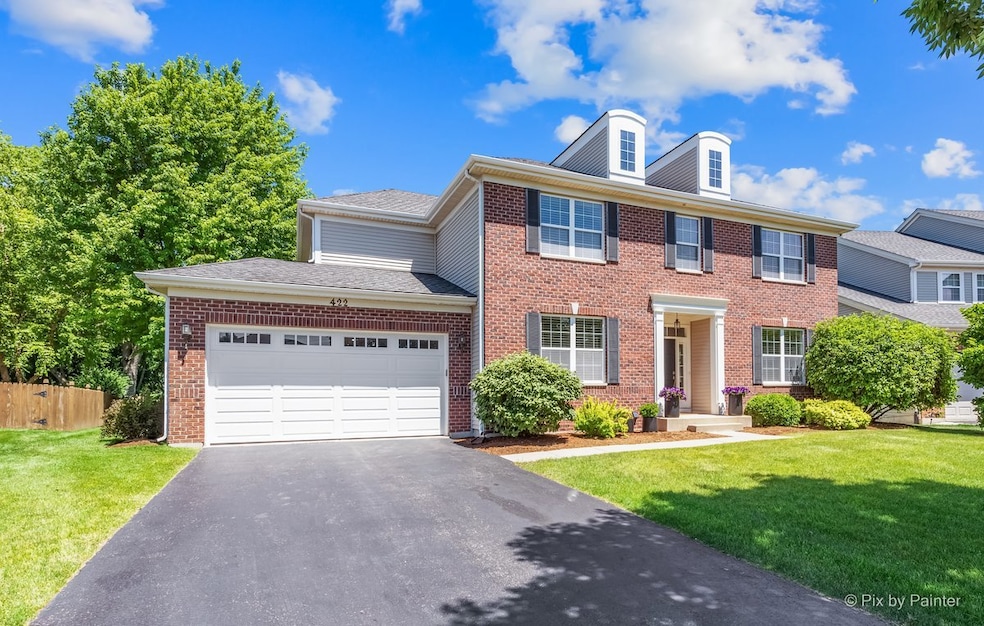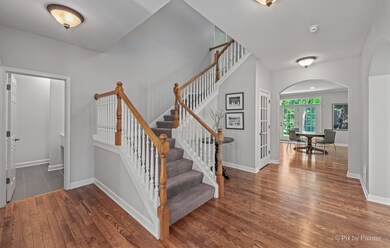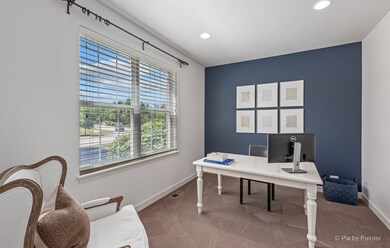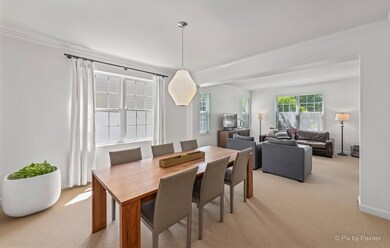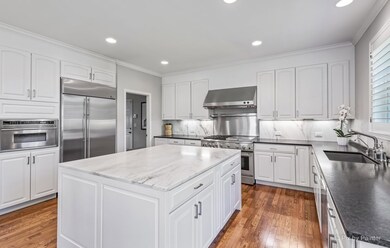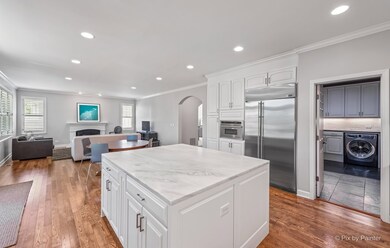
Estimated Value: $587,000 - $678,000
Highlights
- Second Kitchen
- Colonial Architecture
- Property is near a park
- Cary Grove High School Rated A
- Community Lake
- Vaulted Ceiling
About This Home
As of August 2022PURE LUXURY IN THE RESERVES OF FOXFORD HILLS - FROM THE MOMENT YOU APPROACH THIS BEAUTIFUL BRICK HOME YOU'LL SEE THE DIFFERENCE IN THIS TRANSFORMED ABBEYDALE MODEL. ARCHED ENTRYWAYS, HARDWOOD FLOORING ARE JUST A FEW OF THE THOUGHTFUL FINISHES. THIS EXPANSIVE FLOORPLAN OFFERS FIRST FLOOR OFFICE SPACE AS WELL AS A FORMAL LIVING ROOM/DINING ROOM ALL WITH NEUTRAL PAINT COLORS THROUGHOUT. THE POWDER ROOM WAS RECENTLY UPDATED WITH 56 INCH MARBLE COUNTERTOPS AND PORCELIN TILE. THE BEAUTIFUL, CHEF'S KITCHEN FEATURES A LARGE ISLAND WITH MARBLE COUNTERTOPS, LEATHERED GRANITE ON THE SURROUNDING COUNTERS, ALL WHITE 42 INCH CABINETRY, HIGH END STAINLESS STEEL APPLIANCES INCLUDING A GE MONOGRAM RANGE, REFRIGERATOR, & BUILT-IN MICROWAVE. A WHITE FIREPLACE IS THE FOCAL POINT IN THE FAMILY ROOM WHICH ALSO HAS CUSTOM SHUTTERS. EVEN THE LAUNDRY ROOM HAS BEEN UPDATED WITH 42 INCH CABINETRY, SLATE TILE AND GRANITE COUNTER TOP FOLDING SPACE. AS YOU MOVE UPSTAIRS YOU WILL BE IMPRESSED WITH THE LARGE MASTER SUITE WHICH COMES COMPLETE WITH A SITTING ROOM/ADD'L OFFICE SPACE, WALK IN CLOSET AND A GORGEOUS, UPDATED MASTER BATHROOM COMPLETE WITH A DOUBLE VANITY, NEW TILE IN SHOWER AND FLOOR, AND TUB SURROUND. THERE ARE 3 MORE GENEROUSLY SIZED BEDROOMS PLUS A LARGE BONUS ROOM AND A HALL BATHROOM. THE LOWER LEVEL IS STUNNING AND WAS COMPLETED IN 2017 - IT MAKES FOR THE PERFECT INLAW ARRANGEMENT! A COMPLETE HIGH-END 2ND KITCHEN WITH GRANITE & MARBLE FINISHES , A REFRIGERATOR, DISHWASHER, OVEN AND COOKTOP. COUPLED WITH A BEDROOM AND A FULL BATHROOM WITH ITALIAN PORCELIN TILE. PRIVACY IS WHAT YOU'LL FIND IN THE BACKYARD WITH MATURE TREES. CLOSE TO THE DESIRABLE CARY SCHOOLS, THE METRA AND A NEW AQUATIC CENTER - SUNBURST BAY. HAVE IT ALL HERE AT 422 WENTWORTH!!
Last Agent to Sell the Property
Keller Williams Success Realty License #475140126 Listed on: 06/24/2022

Home Details
Home Type
- Single Family
Est. Annual Taxes
- $13,672
Year Built
- Built in 2005
Lot Details
- 0.25 Acre Lot
- Lot Dimensions are 53 x 130 x 114 x 130
- Paved or Partially Paved Lot
HOA Fees
- $19 Monthly HOA Fees
Parking
- 3 Car Attached Garage
- Garage Transmitter
- Garage Door Opener
- Driveway
- Parking Included in Price
Home Design
- Colonial Architecture
- Brick Exterior Construction
- Asphalt Roof
- Concrete Perimeter Foundation
Interior Spaces
- 5,487 Sq Ft Home
- 2-Story Property
- Vaulted Ceiling
- Fireplace With Gas Starter
- Family Room with Fireplace
- Family Room Downstairs
- Living Room
- Formal Dining Room
- Den
- Lower Floor Utility Room
- Home Gym
- Carpet
- Home Security System
Kitchen
- Second Kitchen
- Breakfast Bar
- Range
- Microwave
- Dishwasher
- Disposal
Bedrooms and Bathrooms
- 4 Bedrooms
- 5 Potential Bedrooms
- Dual Sinks
- Garden Bath
- European Shower
- Separate Shower
Laundry
- Laundry Room
- Laundry on main level
- Dryer
- Washer
Finished Basement
- Basement Fills Entire Space Under The House
- Sump Pump
- Finished Basement Bathroom
Location
- Property is near a park
Schools
- Deer Path Elementary School
- Cary Junior High School
- Cary-Grove Community High School
Utilities
- Forced Air Heating and Cooling System
- Heating System Uses Natural Gas
- 200+ Amp Service
- Water Softener is Owned
Community Details
- Foxford Hills Subdivision, Abbeydale Floorplan
- Community Lake
Listing and Financial Details
- Homeowner Tax Exemptions
Ownership History
Purchase Details
Home Financials for this Owner
Home Financials are based on the most recent Mortgage that was taken out on this home.Purchase Details
Home Financials for this Owner
Home Financials are based on the most recent Mortgage that was taken out on this home.Similar Homes in Cary, IL
Home Values in the Area
Average Home Value in this Area
Purchase History
| Date | Buyer | Sale Price | Title Company |
|---|---|---|---|
| Preston Steven | $540,000 | -- | |
| Berghoff John M | $487,080 | Chicago Title Insurance Comp |
Mortgage History
| Date | Status | Borrower | Loan Amount |
|---|---|---|---|
| Open | Preston Steven | $405,000 | |
| Previous Owner | Berghoff John M | $326,000 | |
| Previous Owner | Berghoff John M | $349,500 | |
| Previous Owner | Berghoff John M | $389,600 | |
| Closed | Berghoff John M | $48,000 | |
| Closed | Preston Steven | $108,000 |
Property History
| Date | Event | Price | Change | Sq Ft Price |
|---|---|---|---|---|
| 08/31/2022 08/31/22 | Sold | $540,000 | -1.8% | $98 / Sq Ft |
| 06/24/2022 06/24/22 | For Sale | $550,000 | -- | $100 / Sq Ft |
Tax History Compared to Growth
Tax History
| Year | Tax Paid | Tax Assessment Tax Assessment Total Assessment is a certain percentage of the fair market value that is determined by local assessors to be the total taxable value of land and additions on the property. | Land | Improvement |
|---|---|---|---|---|
| 2023 | $16,256 | $159,783 | $23,996 | $135,787 |
| 2022 | $14,268 | $134,107 | $24,100 | $110,007 |
| 2021 | $13,672 | $124,937 | $22,452 | $102,485 |
| 2020 | $13,365 | $121,867 | $32,250 | $89,617 |
| 2019 | $13,075 | $116,641 | $30,867 | $85,774 |
| 2018 | $12,466 | $107,752 | $28,515 | $79,237 |
| 2017 | $12,259 | $101,509 | $26,863 | $74,646 |
| 2016 | $12,225 | $95,206 | $25,195 | $70,011 |
| 2013 | -- | $97,252 | $23,504 | $73,748 |
Agents Affiliated with this Home
-
Beth Repta

Seller's Agent in 2022
Beth Repta
Keller Williams Success Realty
(847) 668-2384
33 in this area
407 Total Sales
-
Nancy Eisele

Buyer's Agent in 2022
Nancy Eisele
Coldwell Banker Realty
(630) 776-1410
2 in this area
162 Total Sales
Map
Source: Midwest Real Estate Data (MRED)
MLS Number: 11445744
APN: 20-06-427-012
- 2 Kenilworth Ct
- 6312 Kingsbridge Dr
- 332 Inverness Dr Unit 1
- 473 Newcastle Dr
- 7111 Saddle Oaks Dr
- 238 Foxford Dr
- 651 S Circle Ave
- Lot 11 Park Dr
- 111 Park Dr
- 665 S Circle Ave
- 104 Channel Dr
- 535 Holly Lynn Dr
- LOT 02 Three Oaks Rd
- 138 Eastwood Ave
- 6317 W Rawson Bridge Rd
- 6412 W Rawson Bridge Rd
- 6416 W Rawson Bridge Rd
- 6602 Hunters Path
- 6 Ennis Ct
- 109 Woody Way
- 422 Wentworth Cir
- 424 Wentworth Cir
- 420 Wentworth Cir
- 418 Wentworth Cir
- 426 Wentworth Cir
- 1205 Leah Dr
- 1201 Leah Dr
- 409 Wentworth Cir
- 416 Wentworth Cir Unit 2
- 1117 Leah Dr
- 428 Wentworth Cir
- 411 Wentworth Cir
- 407 Wentworth Cir
- 414 Wentworth Cir
- 430 Wentworth Cir
- 1113 Leah Dr
- 6605 Kingsbridge Dr
- 415 Wentworth Cir Unit 2
- 405 Wentworth Cir
- 412 Wentworth Cir
