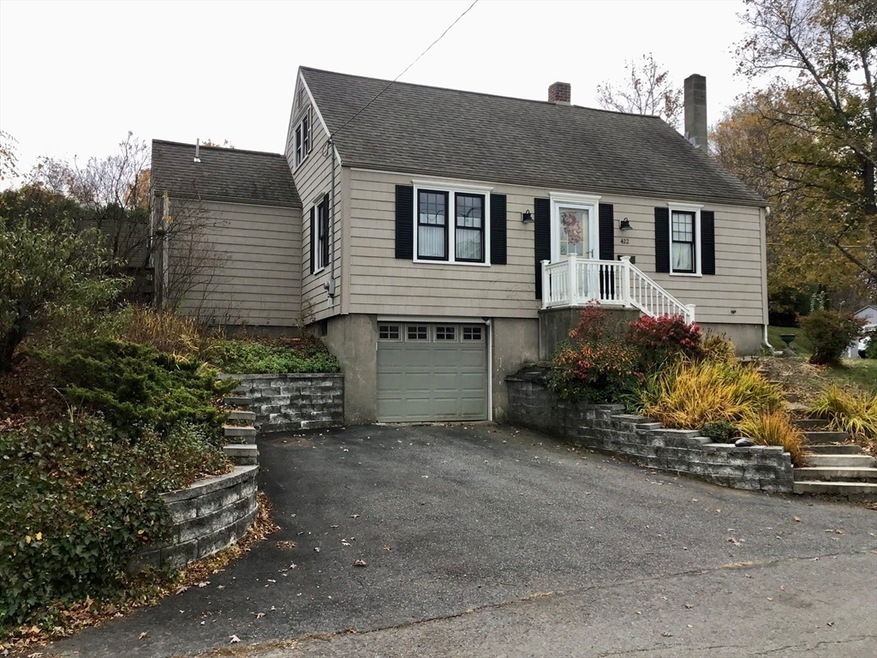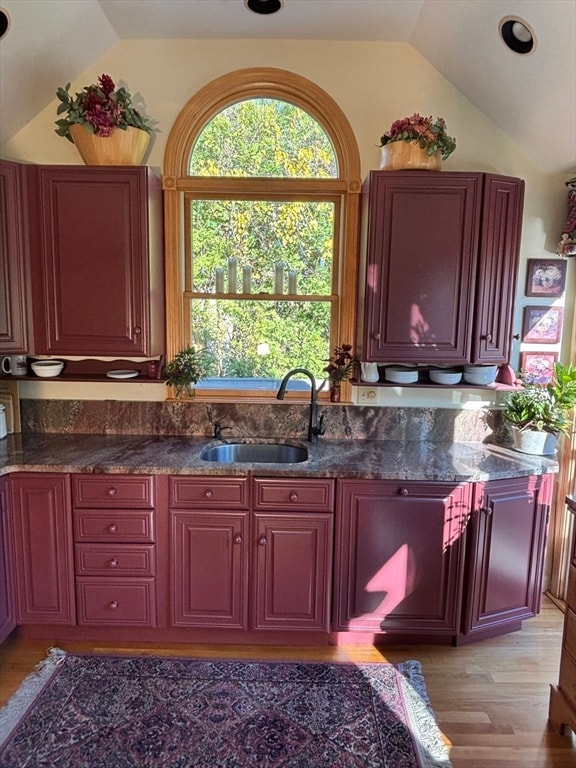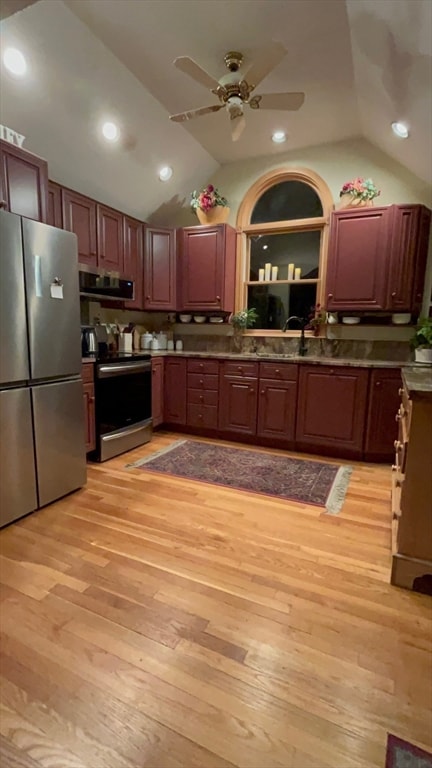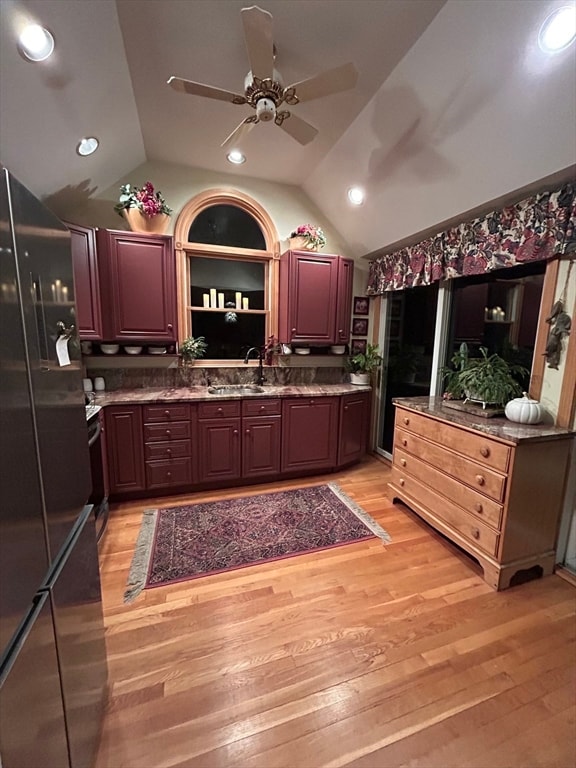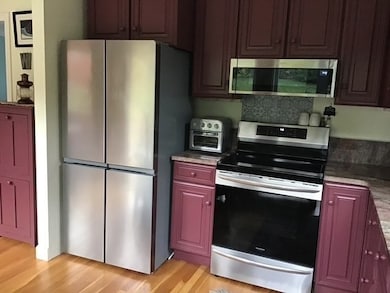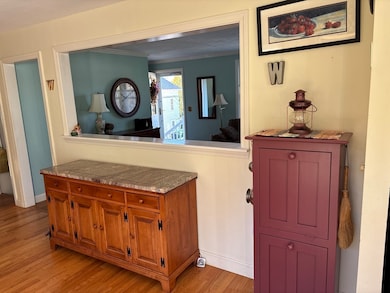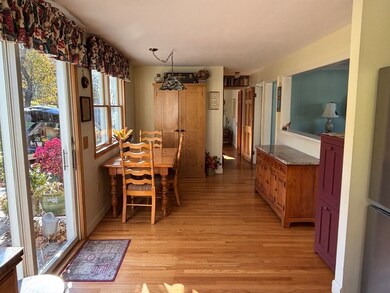422 Wilson St Clinton, MA 01510
Estimated payment $2,848/month
Highlights
- Medical Services
- Cape Cod Architecture
- Wood Flooring
- Open Floorplan
- Vaulted Ceiling
- Main Floor Primary Bedroom
About This Home
Southern exposure lets the sun shine in! Double sliders welcome the light and help warm you in winter as well! Remodeled kitchen with tall arched window lights up the east wall.Stone countertops, hardwood floors,stainless appliances and a dishwasher with a cabinet door.The connected dining room works to bring family, guests and hosts together.Living room wall features a large cut-out area that provides a view to the back yard. Convenient primary bedroom on 1st floor offers hardwood floors. 2nd bedroom on the main floor has also been used as an office and a den as family needs evolve, 2 more rooms upstairs have also been used as bedrooms, an extra TV room and a play room. An oversized L-shaped deck big enough for a small shed and a place to keep the grill area away from the dining/sitting area. A pergola provides shade. The corner lot allows for an additional driveway that can accomodate up to 4 cars, 2 sides of the yard are lined with arbor vitae for privacy.Siding mimics cedar shakes
Home Details
Home Type
- Single Family
Est. Annual Taxes
- $5,085
Year Built
- Built in 1956
Lot Details
- 9,333 Sq Ft Lot
- Corner Lot
- Sloped Lot
- Property is zoned res.
Parking
- 1 Car Attached Garage
- Tuck Under Parking
- Parking Storage or Cabinetry
- Driveway
- Open Parking
- Off-Street Parking
Home Design
- Cape Cod Architecture
- Concrete Perimeter Foundation
Interior Spaces
- 1,272 Sq Ft Home
- Open Floorplan
- Crown Molding
- Vaulted Ceiling
- Ceiling Fan
- Recessed Lighting
- Decorative Lighting
- Light Fixtures
- Sliding Doors
- Laundry in Basement
Kitchen
- Stainless Steel Appliances
- Solid Surface Countertops
Flooring
- Wood
- Wall to Wall Carpet
- Vinyl
Bedrooms and Bathrooms
- 3 Bedrooms
- Primary Bedroom on Main
Location
- Property is near schools
Schools
- Clinton Elementary And Middle School
- Clinton High School
Utilities
- No Cooling
- Forced Air Heating System
- Heating System Uses Oil
Listing and Financial Details
- Assessor Parcel Number 3308695
Community Details
Overview
- No Home Owners Association
Amenities
- Medical Services
- Shops
Recreation
- Park
- Jogging Path
Map
Home Values in the Area
Average Home Value in this Area
Tax History
| Year | Tax Paid | Tax Assessment Tax Assessment Total Assessment is a certain percentage of the fair market value that is determined by local assessors to be the total taxable value of land and additions on the property. | Land | Improvement |
|---|---|---|---|---|
| 2025 | $5,085 | $382,300 | $112,400 | $269,900 |
| 2024 | $4,619 | $351,500 | $112,400 | $239,100 |
| 2023 | $4,236 | $316,800 | $102,200 | $214,600 |
| 2022 | $4,220 | $283,000 | $92,900 | $190,100 |
| 2021 | $3,792 | $237,900 | $88,500 | $149,400 |
| 2020 | $3,586 | $231,500 | $88,500 | $143,000 |
| 2019 | $3,646 | $228,900 | $85,900 | $143,000 |
| 2018 | $3,722 | $219,200 | $85,900 | $133,300 |
| 2017 | $3,640 | $206,000 | $85,900 | $120,100 |
| 2016 | $3,430 | $198,600 | $85,900 | $112,700 |
| 2015 | $3,179 | $190,800 | $83,400 | $107,400 |
| 2014 | $3,027 | $187,400 | $83,400 | $104,000 |
Property History
| Date | Event | Price | List to Sale | Price per Sq Ft |
|---|---|---|---|---|
| 11/10/2025 11/10/25 | Pending | -- | -- | -- |
| 11/04/2025 11/04/25 | For Sale | $459,000 | -- | $361 / Sq Ft |
Purchase History
| Date | Type | Sale Price | Title Company |
|---|---|---|---|
| Deed | -- | -- |
Source: MLS Property Information Network (MLS PIN)
MLS Number: 73450966
APN: CLIN-000116-003467
- 288 Grove St Unit 288
- 286 Grove St Unit 286
- 66 Oak St Unit 66
- 70 Oak St Unit 70
- 109 Oak St
- 125 Grove St
- 160 Park St
- 6 Vineyard Ave
- 13 Simon Ct
- 180 Beacon St
- 37 Grove St Unit 37
- 11 Lindbergh Street Rear
- 3202 Briarwood Village Unit 3202
- 38 Lane Ave Unit B
- 28 Lindbergh St
- 38 Norman St
- 1221 Hazelwood Way Unit 1221
- 19 Candice St
- 118 Chace St
- 843 Ledgewood Way
