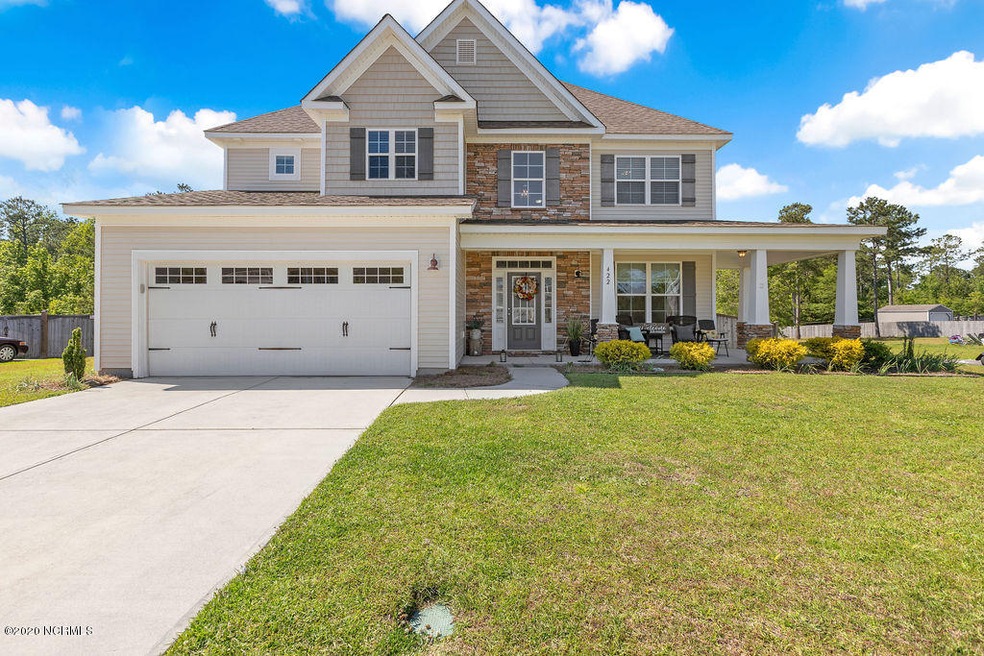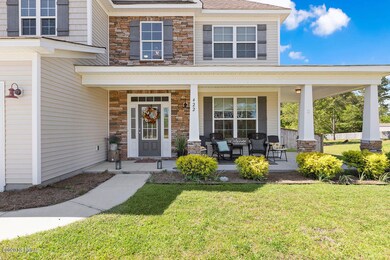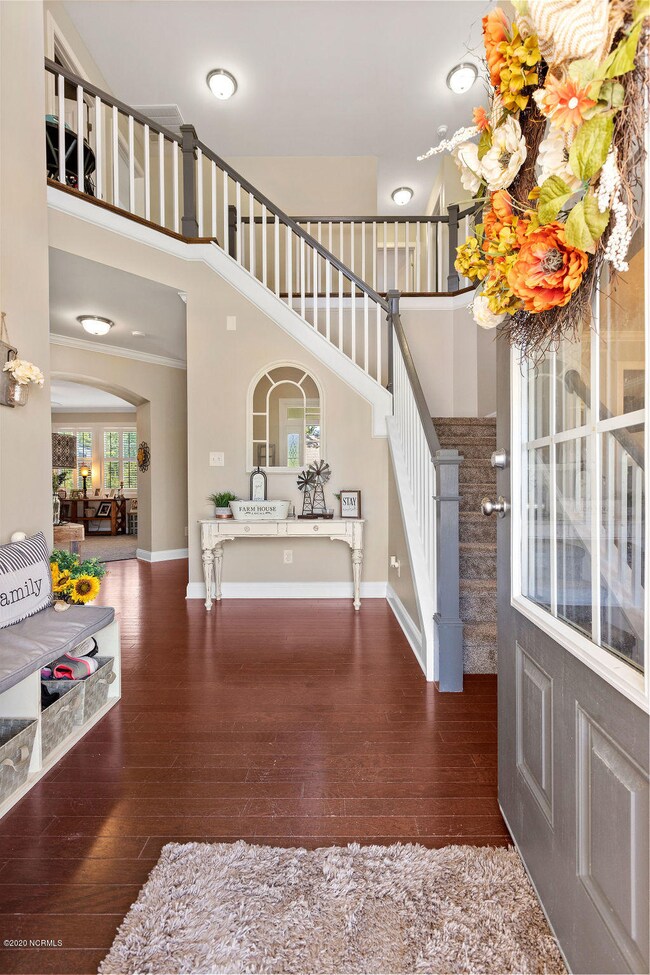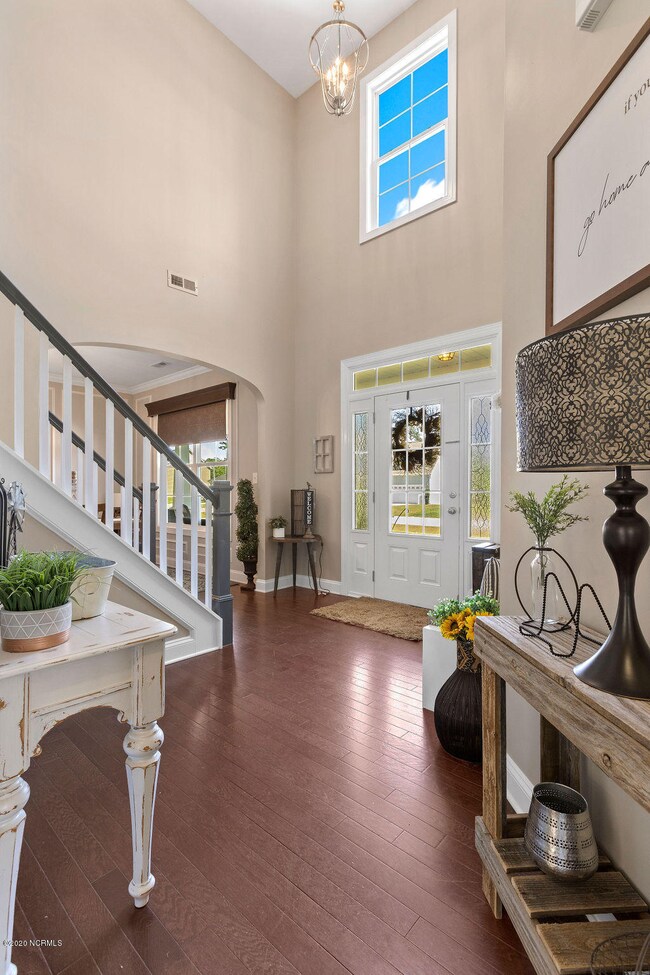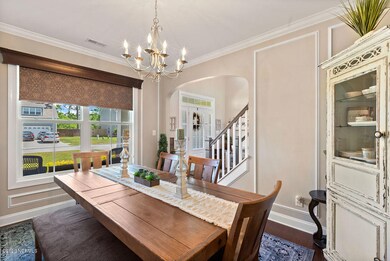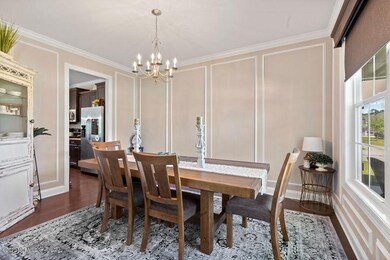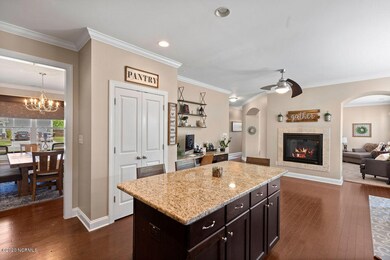
422 Wolfe Ln Hubert, NC 28539
Hubert NeighborhoodHighlights
- Wood Flooring
- Covered patio or porch
- Formal Dining Room
- Solid Surface Countertops
- Breakfast Area or Nook
- Fenced Yard
About This Home
As of September 2023Ummmm Mic Drop. This house is incredible. It is rare that you find a house with more upgrades than this or in better condition. I can't make this stuff up. The curb appeal of this home is gorgeous with it's welcoming wrap around porch, stone work and sunlit front door entry which opens to a grand staircase and two story foyer. Your guests will be in awe from the first moment you say ''Hey y'all''. Hardwood floors lead into the elegant dining room with its simple updated trim, crown molding and custom window treatment! Off the dining room- the kitchen is to die for with its functional layout, center island, gorgeous golden granite counter tops, recessed lighting, crown molding, over sized espresso cabinetry, double door pantry, stainless steel appliances and did I mention?...double sided fireplace! The breakfast nook is casually elegant with farmhouse inspired lighting and custom roll shades which adorn the windows that look out over the rear patio and huge fenced in yard. Can you see the storage shed? It's Nice. On the other side of the fireplace is the family room which has brand new carpeting with updated padding and custom plantation shutters. Y'all this is straight outta House Beautiful Magazine. The first floor also features a half bath with modern wainscoting and more plantation shutters. The second floor of the home holds all of the bedrooms to include the dreamy master bedroom with its gorgeous trey ceiling and crown molding. If you ever wanted to just be able to recreate a spa like retreat at home, this is the master bath to do it in! It's spacious and features a stand up shower, separate soaking tub, separate double vanities, private toilet area and did someone say walk in?? Oh this master closet is so grand that it has its own window! And who was the genius that thought to attach the laundry room to the master closet? I could kiss them. No more laundry all over the house...just fold/hang, take two steps and put away! Voila! Life made simpl
Last Agent to Sell the Property
CRI Properties License #210643 Listed on: 05/15/2020
Last Buyer's Agent
A Non Member
A Non Member
Home Details
Home Type
- Single Family
Est. Annual Taxes
- $2,136
Year Built
- Built in 2012
Lot Details
- 0.9 Acre Lot
- Lot Dimensions are 401x97x420x97
- Fenced Yard
- Wood Fence
HOA Fees
- $15 Monthly HOA Fees
Home Design
- Slab Foundation
- Wood Frame Construction
- Architectural Shingle Roof
- Stone Siding
- Vinyl Siding
- Stick Built Home
Interior Spaces
- 2,462 Sq Ft Home
- 2-Story Property
- Tray Ceiling
- Ceiling height of 9 feet or more
- Ceiling Fan
- Gas Log Fireplace
- Blinds
- Entrance Foyer
- Family Room
- Formal Dining Room
- Attic Access Panel
- Fire and Smoke Detector
Kitchen
- Breakfast Area or Nook
- Stove
- Built-In Microwave
- Dishwasher
- Solid Surface Countertops
Flooring
- Wood
- Carpet
Bedrooms and Bathrooms
- 4 Bedrooms
- Walk-In Closet
- Walk-in Shower
Laundry
- Laundry Room
- Washer and Dryer Hookup
Parking
- 2 Car Attached Garage
- Driveway
Outdoor Features
- Covered patio or porch
- Outdoor Storage
Utilities
- Central Air
- Heat Pump System
- Propane
- Electric Water Heater
- Fuel Tank
- On Site Septic
- Septic Tank
Community Details
- Peyton's Ridge Subdivision
- Maintained Community
Listing and Financial Details
- Tax Lot 42
- Assessor Parcel Number 1306e-42
Ownership History
Purchase Details
Home Financials for this Owner
Home Financials are based on the most recent Mortgage that was taken out on this home.Purchase Details
Home Financials for this Owner
Home Financials are based on the most recent Mortgage that was taken out on this home.Similar Homes in Hubert, NC
Home Values in the Area
Average Home Value in this Area
Purchase History
| Date | Type | Sale Price | Title Company |
|---|---|---|---|
| Warranty Deed | $290,000 | None Available | |
| Warranty Deed | $42,000 | None Available |
Mortgage History
| Date | Status | Loan Amount | Loan Type |
|---|---|---|---|
| Open | $279,357 | VA | |
| Previous Owner | $150,330 | Construction | |
| Previous Owner | $31,500 | Future Advance Clause Open End Mortgage |
Property History
| Date | Event | Price | Change | Sq Ft Price |
|---|---|---|---|---|
| 09/27/2023 09/27/23 | Sold | $425,000 | 0.0% | $173 / Sq Ft |
| 07/15/2023 07/15/23 | Pending | -- | -- | -- |
| 06/23/2023 06/23/23 | For Sale | $425,000 | +46.6% | $173 / Sq Ft |
| 07/03/2020 07/03/20 | Sold | $290,000 | -0.9% | $118 / Sq Ft |
| 05/18/2020 05/18/20 | Pending | -- | -- | -- |
| 05/15/2020 05/15/20 | For Sale | $292,500 | 0.0% | $119 / Sq Ft |
| 09/10/2016 09/10/16 | Rented | $1,500 | -3.2% | -- |
| 08/11/2016 08/11/16 | Under Contract | -- | -- | -- |
| 07/08/2016 07/08/16 | For Rent | $1,550 | +1.6% | -- |
| 07/17/2015 07/17/15 | Rented | $1,525 | -4.4% | -- |
| 07/17/2015 07/17/15 | Under Contract | -- | -- | -- |
| 05/07/2015 05/07/15 | For Rent | $1,595 | 0.0% | -- |
| 01/31/2013 01/31/13 | Sold | $238,000 | +0.4% | $97 / Sq Ft |
| 12/17/2012 12/17/12 | Pending | -- | -- | -- |
| 06/18/2012 06/18/12 | For Sale | $237,000 | -- | $96 / Sq Ft |
Tax History Compared to Growth
Tax History
| Year | Tax Paid | Tax Assessment Tax Assessment Total Assessment is a certain percentage of the fair market value that is determined by local assessors to be the total taxable value of land and additions on the property. | Land | Improvement |
|---|---|---|---|---|
| 2024 | $2,136 | $326,042 | $48,000 | $278,042 |
| 2023 | $2,136 | $326,042 | $48,000 | $278,042 |
| 2022 | $2,136 | $326,042 | $48,000 | $278,042 |
| 2021 | $1,609 | $228,270 | $42,000 | $186,270 |
| 2020 | $1,609 | $228,270 | $42,000 | $186,270 |
| 2019 | $1,609 | $228,270 | $42,000 | $186,270 |
| 2018 | $1,609 | $228,270 | $42,000 | $186,270 |
| 2017 | $1,525 | $225,900 | $42,000 | $183,900 |
| 2016 | $1,525 | $225,900 | $0 | $0 |
| 2015 | $1,525 | $225,900 | $0 | $0 |
| 2014 | $1,525 | $225,900 | $0 | $0 |
Agents Affiliated with this Home
-
Adrianna Waddy

Seller's Agent in 2023
Adrianna Waddy
Cowan Realty
(540) 840-3137
1 in this area
96 Total Sales
-
Dennis Hewitt

Buyer's Agent in 2023
Dennis Hewitt
NorthGroup
(862) 219-9805
1 in this area
49 Total Sales
-
Kendal Semanderes

Seller's Agent in 2020
Kendal Semanderes
CRI Properties
(910) 389-8704
10 in this area
104 Total Sales
-
A
Buyer's Agent in 2020
A Non Member
A Non Member
-
Thomas Nielsen
T
Seller's Agent in 2016
Thomas Nielsen
CRI Properties
(910) 389-2478
9 Total Sales
-

Buyer's Agent in 2016
Lillian Wendricks
Century 21 Coastal Advantage
(910) 382-9544
Map
Source: Hive MLS
MLS Number: 100217865
APN: 1306E-42
- 427 Wolfe Ln
- 414 Wolfe Ln
- 106 Rose Trellis Way
- 203 Liana Place
- 664 Aria Ln
- 133 Peytons Ridge Dr
- 204 Liana Place
- 824 Cooke Dr
- 510 Misty Pond Dr
- 504 Yellow Birch Way
- 540 Misty Pond Dr
- 502 Yellow Birch Way
- 500 Yellow Birch Way
- 539 Misty Pond Dr
- 829 Cooke Dr
- 837 Cooke Dr
- 836 Cooke Dr
- 842 Cooke Dr
- 507 Newhan Ct
- 506 Newhan Ct
