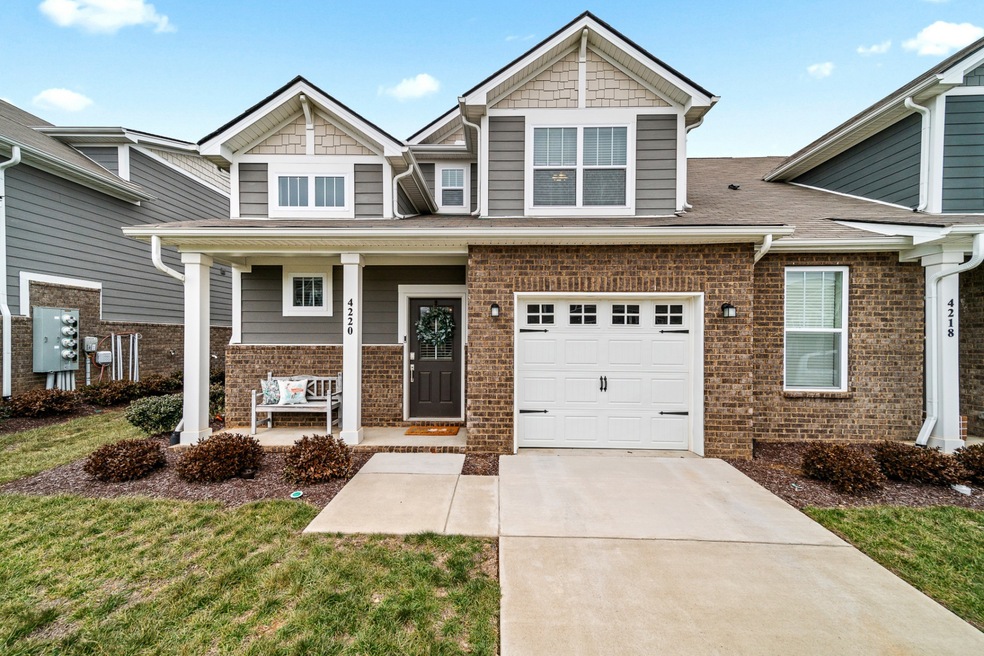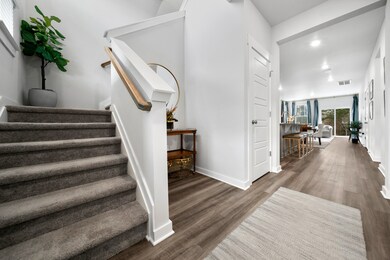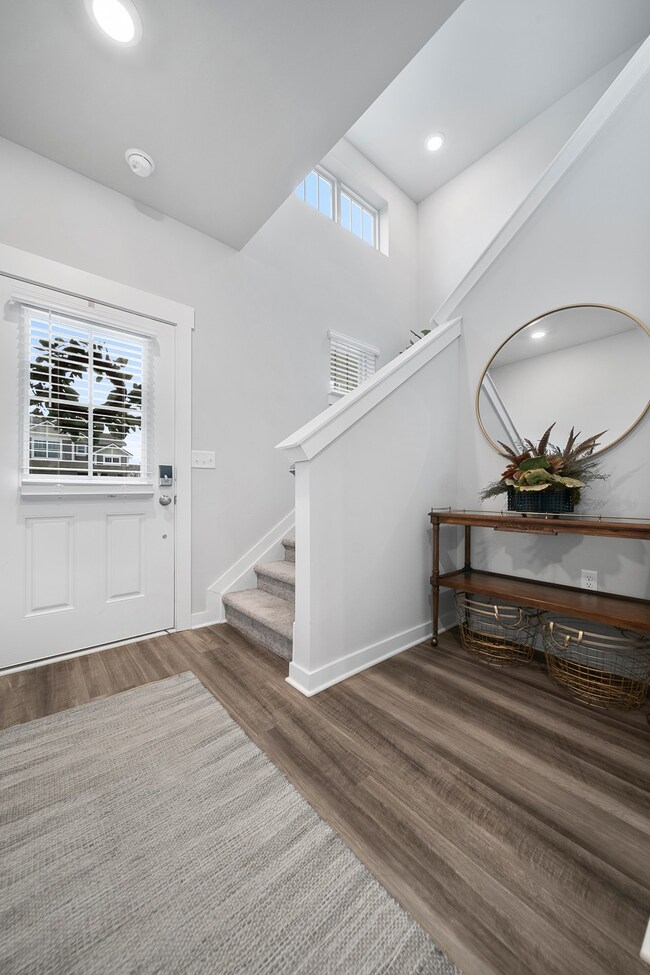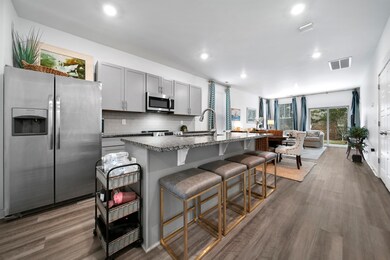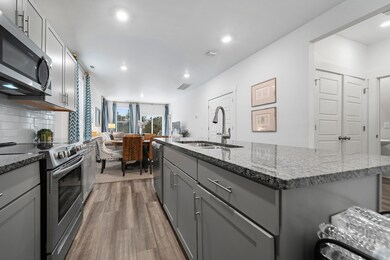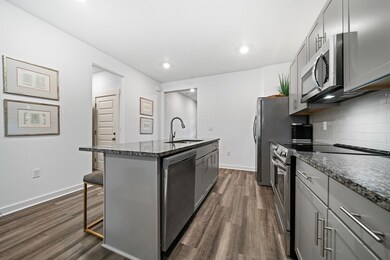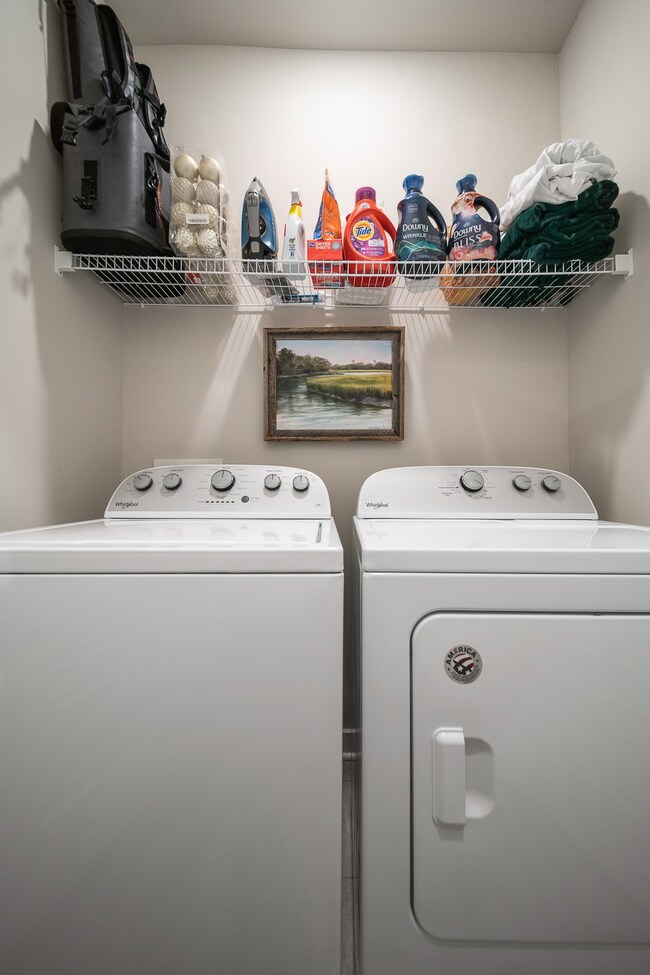
4220 Aragorn Way Murfreesboro, TN 37128
Estimated Value: $352,000 - $371,000
Highlights
- Wooded Lot
- Wood Flooring
- 1 Car Attached Garage
- Overall Creek Elementary School Rated A-
- Cottage
- Walk-In Closet
About This Home
As of February 2023Great well maintained home in the desired Blackman area. Conveniently located end unit backing up to trees and woods area. Walk into this open floorplan’s welcoming entry. Plenty of natural light which highlights the spacious rooms great for entertaining with a large kitchen with a large granite island with seating and stainless-steel appliances. Master suite located on the downstairs main level with private bath and walk-in closet. Enjoy the privacy of the back patio. Second level boasts a large loft area, two bedrooms and a full bath. Park inside of your attached garage!
Home Details
Home Type
- Single Family
Est. Annual Taxes
- $1,902
Year Built
- Built in 2019
Lot Details
- Wooded Lot
- Zero Lot Line
HOA Fees
- $127 Monthly HOA Fees
Parking
- 1 Car Attached Garage
Home Design
- Cottage
- Brick Exterior Construction
- Asphalt Roof
Interior Spaces
- 1,772 Sq Ft Home
- Property has 2 Levels
- Ceiling Fan
Kitchen
- Microwave
- Dishwasher
Flooring
- Wood
- Carpet
Bedrooms and Bathrooms
- 3 Bedrooms | 1 Main Level Bedroom
- Walk-In Closet
Home Security
- Smart Thermostat
- Fire and Smoke Detector
Outdoor Features
- Patio
Schools
- Blackman Elementary School
- Blackman Middle School
- Blackman High School
Utilities
- Cooling Available
- Central Heating
Community Details
- $425 One-Time Secondary Association Fee
- Association fees include ground maintenance
- Blackman Station Lot 1 Tow Subdivision
Listing and Financial Details
- Tax Lot 62
- Assessor Parcel Number 078 02709 R0122083
Ownership History
Purchase Details
Home Financials for this Owner
Home Financials are based on the most recent Mortgage that was taken out on this home.Purchase Details
Home Financials for this Owner
Home Financials are based on the most recent Mortgage that was taken out on this home.Similar Homes in Murfreesboro, TN
Home Values in the Area
Average Home Value in this Area
Purchase History
| Date | Buyer | Sale Price | Title Company |
|---|---|---|---|
| Carlin Julie Ann | $342,200 | -- | |
| Vaughn Waunita Mecole | $229,990 | Foundation T&E Series Llc |
Mortgage History
| Date | Status | Borrower | Loan Amount |
|---|---|---|---|
| Open | Carlin Julie Ann | $307,980 | |
| Previous Owner | Vaughn Waunita Mecole | $218,491 |
Property History
| Date | Event | Price | Change | Sq Ft Price |
|---|---|---|---|---|
| 02/07/2023 02/07/23 | Sold | $342,200 | +0.1% | $193 / Sq Ft |
| 01/05/2023 01/05/23 | Pending | -- | -- | -- |
| 12/30/2022 12/30/22 | For Sale | $342,000 | -- | $193 / Sq Ft |
Tax History Compared to Growth
Tax History
| Year | Tax Paid | Tax Assessment Tax Assessment Total Assessment is a certain percentage of the fair market value that is determined by local assessors to be the total taxable value of land and additions on the property. | Land | Improvement |
|---|---|---|---|---|
| 2024 | $2,091 | $73,900 | $3,125 | $70,775 |
| 2023 | $1,387 | $73,900 | $3,125 | $70,775 |
| 2022 | $1,194 | $73,900 | $3,125 | $70,775 |
| 2021 | $1,203 | $54,200 | $3,125 | $51,075 |
Agents Affiliated with this Home
-
William Vaughn

Seller's Agent in 2023
William Vaughn
The Dapper Realty Group, LLC
(615) 202-7407
2 in this area
7 Total Sales
-
Trey Sugg

Buyer's Agent in 2023
Trey Sugg
Realty One Group Music City
(615) 943-1644
1 in this area
45 Total Sales
Map
Source: Realtracs
MLS Number: 2471318
APN: 078-027.09-C-062
- 4204 Gandalf Ln
- 1740 Frodo Way
- 1626 Calcutta Dr
- 1619 Calypso Dr
- 1768 Frodo Way
- 1611 Lannister Ave
- 4805 Silvosa St
- 1735 Lannister Ave
- 4336 Pender Ct
- 1706 Lone Jack Ln
- 1021 Julian Way
- 2826 Chaudoin Ct
- 2834 Chaudoin Ct
- 2814 Chaudoin Ct
- 2819 Chaudoin Ct
- 4376 Pretoria Run
- 2815 Chaudoin Ct
- 2835 Chaudoin Ct
- 5221 Middlebury Dr
- 4313 Puckett Creek Crossing
- 4220 Aragorn Way
- 4220 Aragorn Way Unit 62
- 4218 Aragorn Way
- 4218 Aragorn Way Unit 63
- 4224 Aragorn Way
- 4224 Aragorn Way Unit 61
- 4216 Aragorn Way
- 4216 Aragorn Way Unit 64
- 4226 Aragorn Way Unit 60
- 4214 Aragorn Way
- 4214 Aragorn Way Unit 65
- 4221 Aragorn Way Unit 44
- 4228 Aragorn Way Unit 59
- 4219 Aragorn Way Unit 43
- 4217 Aragorn Way
- 4217 Aragorn Way Unit 42
- 4225 Aragorn Way Unit 45
- 4221 Aragorn Way Unit 44
- 4230 Aragorn Way Unit 58
- 4215 Aragorn Way
