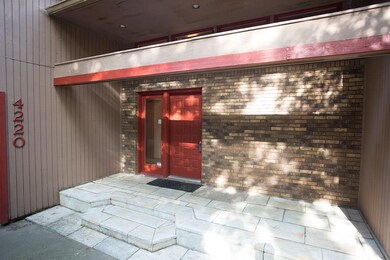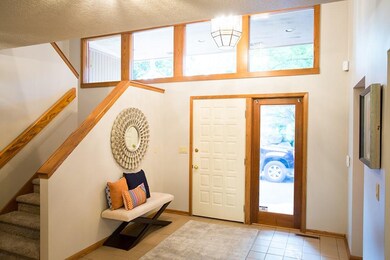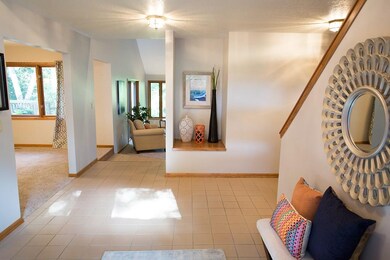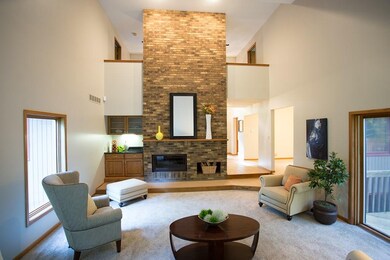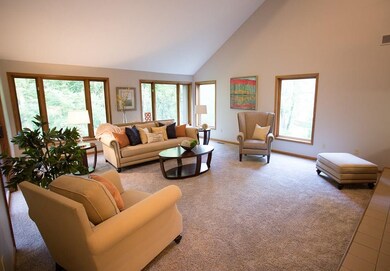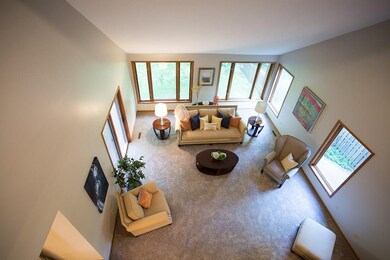
4220 Beaver Hills Dr Des Moines, IA 50310
Lower Beaver NeighborhoodHighlights
- 0.98 Acre Lot
- Main Floor Primary Bedroom
- Mud Room
- Johnston Middle School Rated A-
- 1 Fireplace
- No HOA
About This Home
As of December 2018Start with a wooded acre lot, add a 1.5 sty home that has tons of space and features, throw in a 4+ attached garage and you have heaven in the city. Impressive vaulted ceiling with a two story brick fireplace in the family room, eat in kitchen is updated with granite and stainless steel appl and walks out to a two level deck in the trees. First floor master suite has a giant walk in closet and all bedrooms have their own full bath. Lower level is finished and includes half bath and tons of space to finish off or use as storage. New paint and carpet and lots of other updates.
Last Agent to Sell the Property
Douglas Burnett
Keller Williams Realty GDM Listed on: 07/28/2016
Home Details
Home Type
- Single Family
Year Built
- Built in 1987
Lot Details
- 0.98 Acre Lot
- Property is zoned R1-80
Home Design
- Block Foundation
- Frame Construction
- Asphalt Shingled Roof
Interior Spaces
- 2,568 Sq Ft Home
- 1.5-Story Property
- 1 Fireplace
- Mud Room
- Family Room Downstairs
- Formal Dining Room
Kitchen
- Eat-In Kitchen
- Stove
- Microwave
- Dishwasher
Bedrooms and Bathrooms
- 3 Bedrooms | 1 Primary Bedroom on Main
Laundry
- Laundry on main level
- Dryer
- Washer
Finished Basement
- Walk-Out Basement
- Basement Window Egress
Home Security
- Home Security System
- Fire and Smoke Detector
Parking
- 4 Car Attached Garage
- Driveway
Utilities
- Forced Air Heating and Cooling System
- Cable TV Available
Community Details
- No Home Owners Association
Listing and Financial Details
- Assessor Parcel Number 10001428006000
Ownership History
Purchase Details
Home Financials for this Owner
Home Financials are based on the most recent Mortgage that was taken out on this home.Purchase Details
Home Financials for this Owner
Home Financials are based on the most recent Mortgage that was taken out on this home.Purchase Details
Purchase Details
Purchase Details
Home Financials for this Owner
Home Financials are based on the most recent Mortgage that was taken out on this home.Similar Homes in Des Moines, IA
Home Values in the Area
Average Home Value in this Area
Purchase History
| Date | Type | Sale Price | Title Company |
|---|---|---|---|
| Warranty Deed | $340,000 | None Available | |
| Warranty Deed | -- | None Available | |
| Interfamily Deed Transfer | -- | None Available | |
| Warranty Deed | $344,500 | -- | |
| Warranty Deed | $292,500 | -- |
Mortgage History
| Date | Status | Loan Amount | Loan Type |
|---|---|---|---|
| Open | $272,000 | New Conventional | |
| Closed | $272,000 | New Conventional | |
| Previous Owner | $321,100 | New Conventional | |
| Previous Owner | $190,000 | Adjustable Rate Mortgage/ARM | |
| Previous Owner | $200,000 | No Value Available |
Property History
| Date | Event | Price | Change | Sq Ft Price |
|---|---|---|---|---|
| 12/03/2018 12/03/18 | Sold | $340,000 | -5.5% | $132 / Sq Ft |
| 11/03/2018 11/03/18 | Pending | -- | -- | -- |
| 06/11/2018 06/11/18 | For Sale | $359,900 | +6.5% | $140 / Sq Ft |
| 09/15/2016 09/15/16 | Sold | $338,000 | -1.2% | $132 / Sq Ft |
| 08/08/2016 08/08/16 | Pending | -- | -- | -- |
| 07/28/2016 07/28/16 | For Sale | $342,000 | -- | $133 / Sq Ft |
Tax History Compared to Growth
Tax History
| Year | Tax Paid | Tax Assessment Tax Assessment Total Assessment is a certain percentage of the fair market value that is determined by local assessors to be the total taxable value of land and additions on the property. | Land | Improvement |
|---|---|---|---|---|
| 2024 | $8,844 | $468,500 | $103,900 | $364,600 |
| 2023 | $8,356 | $468,500 | $103,900 | $364,600 |
| 2022 | $9,210 | $382,000 | $86,800 | $295,200 |
| 2021 | $9,180 | $382,000 | $86,800 | $295,200 |
| 2020 | $9,010 | $362,800 | $82,100 | $280,700 |
| 2019 | $9,384 | $362,800 | $82,100 | $280,700 |
| 2018 | $9,292 | $351,100 | $77,800 | $273,300 |
| 2017 | $8,726 | $351,100 | $77,800 | $273,300 |
| 2016 | $8,290 | $324,300 | $70,900 | $253,400 |
| 2015 | $8,290 | $324,300 | $70,900 | $253,400 |
| 2014 | $8,360 | $323,800 | $70,100 | $253,700 |
Agents Affiliated with this Home
-
Lisa Thornton

Seller's Agent in 2018
Lisa Thornton
RE/MAX
(507) 377-2783
25 Total Sales
-
Mike Bray

Buyer's Agent in 2018
Mike Bray
Iowa Realty Mills Crossing
(515) 249-3764
93 Total Sales
-
D
Seller's Agent in 2016
Douglas Burnett
Keller Williams Realty GDM
-
Jennifer Farrell

Buyer's Agent in 2016
Jennifer Farrell
RE/MAX
(515) 779-7500
2 in this area
397 Total Sales
Map
Source: Des Moines Area Association of REALTORS®
MLS Number: 522793
APN: 100-01428006000
- 4021 Crestmoor Place
- 4606 40th St
- 4308 40th St
- 4421 Brinkwood Rd
- 3916 Bel Aire Rd
- 4111 Aurora Ave
- 4501 48th St
- 4118 Aurora Ave
- 4808 Palm Ave
- 3801 Brinkwood Rd
- 4508 49th St
- 4527 49th Place
- 4311 38th St
- 3714 Skyline Dr
- 3900 Shawnee Ave
- 4027 39th Place
- 4022 46th St
- 4552 50th St
- 4022 Madison Ave
- 5010 Bel Aire Rd

