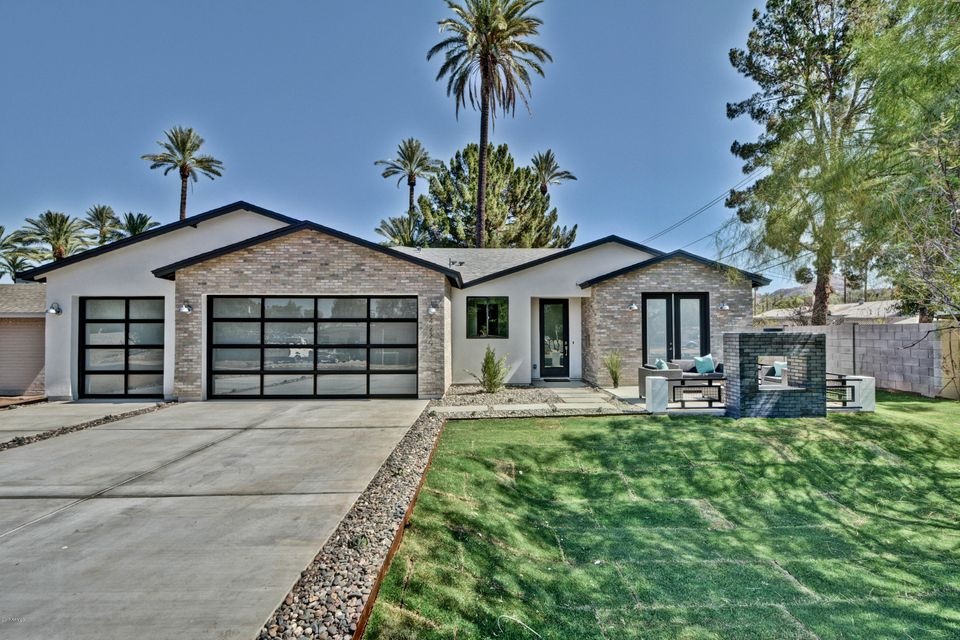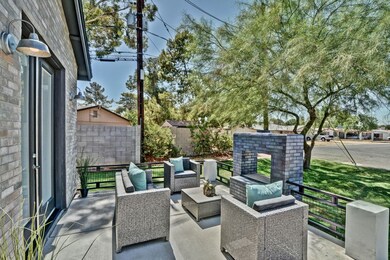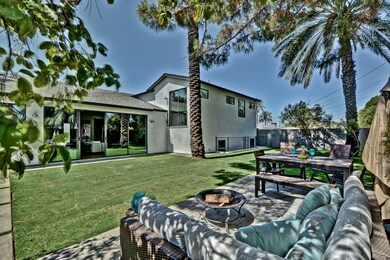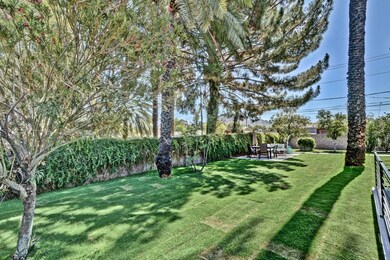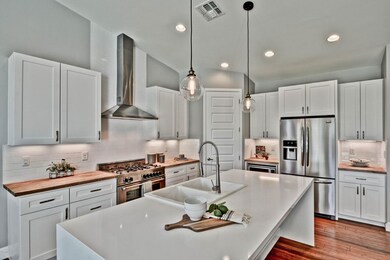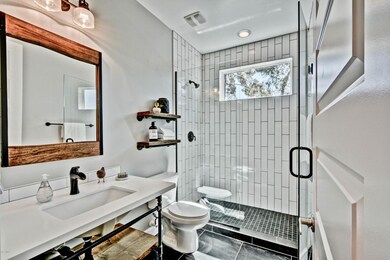
4220 E Glenrosa Ave Phoenix, AZ 85018
Camelback East Village NeighborhoodHighlights
- Home Energy Rating Service (HERS) Rated Property
- Mountain View
- Wood Flooring
- Hopi Elementary School Rated A
- Vaulted Ceiling
- 4-minute walk to G R Herberger Park
About This Home
As of January 20182017 New Build by Blue Sky Homes! 5+ STAR ENERGY EFFICIENT NEW BUILD means lower bills for you! The HERS rating of 67 says you will be cooler in the Summer and warmer in the Winter! Camelback views, finished basement, 3-car garage! Inside boasts vaulted ceilings, white shaker cabinets, quartz counters, & bamboo flooring throughout. Stunning kitchen boasts stainless appliances, butcher block counters island with bar seating, gas range & hood. Private upstairs master suite includes a large walk-in closet & spa-like bath with soaker tub, oversized shower, & quartz topped vanity. Large basement provides naturally cooler temperatures & ample bonus space for games, movies, toys, or whatever else you can think of. Close to all the local hot spots like LGO, Postino's, Dough Bird & more!
Home Details
Home Type
- Single Family
Est. Annual Taxes
- $1,418
Year Built
- Built in 2017
Lot Details
- 7,505 Sq Ft Lot
- Wood Fence
- Block Wall Fence
- Sprinklers on Timer
- Private Yard
- Grass Covered Lot
Parking
- 3 Car Direct Access Garage
Home Design
- Brick Exterior Construction
- Wood Frame Construction
- Composition Roof
- Low Volatile Organic Compounds (VOC) Products or Finishes
- Stucco
Interior Spaces
- 2,830 Sq Ft Home
- 1-Story Property
- Vaulted Ceiling
- Ceiling Fan
- Double Pane Windows
- Low Emissivity Windows
- Mountain Views
- Finished Basement
- Basement Fills Entire Space Under The House
Kitchen
- Breakfast Bar
- Built-In Microwave
- Kitchen Island
Flooring
- Wood
- Carpet
- Tile
Bedrooms and Bathrooms
- 4 Bedrooms
- Primary Bathroom is a Full Bathroom
- 3 Bathrooms
- Dual Vanity Sinks in Primary Bathroom
- Bathtub With Separate Shower Stall
Eco-Friendly Details
- Home Energy Rating Service (HERS) Rated Property
- No or Low VOC Paint or Finish
Outdoor Features
- Patio
Schools
- Hopi Elementary School
- Ingleside Middle School
- Arcadia High School
Utilities
- Refrigerated Cooling System
- Zoned Heating
- Heating System Uses Natural Gas
- Tankless Water Heater
Community Details
- No Home Owners Association
- Association fees include no fees
- Built by Blue Sky Homes
- Dateland Lots 19 63 Subdivision
Listing and Financial Details
- Tax Lot 18
- Assessor Parcel Number 171-24-081
Ownership History
Purchase Details
Home Financials for this Owner
Home Financials are based on the most recent Mortgage that was taken out on this home.Purchase Details
Home Financials for this Owner
Home Financials are based on the most recent Mortgage that was taken out on this home.Map
Similar Homes in Phoenix, AZ
Home Values in the Area
Average Home Value in this Area
Purchase History
| Date | Type | Sale Price | Title Company |
|---|---|---|---|
| Warranty Deed | $820,000 | Old Republic Title Agency | |
| Warranty Deed | $310,000 | Metropolitan Title Agency |
Mortgage History
| Date | Status | Loan Amount | Loan Type |
|---|---|---|---|
| Closed | $0 | Unknown | |
| Open | $656,000 | Adjustable Rate Mortgage/ARM | |
| Previous Owner | $400,000 | Unknown | |
| Previous Owner | $490,000 | Purchase Money Mortgage | |
| Previous Owner | $112,800 | New Conventional | |
| Previous Owner | $117,453 | New Conventional | |
| Previous Owner | $120,000 | Stand Alone Refi Refinance Of Original Loan | |
| Previous Owner | $75,000 | Credit Line Revolving |
Property History
| Date | Event | Price | Change | Sq Ft Price |
|---|---|---|---|---|
| 05/14/2025 05/14/25 | Price Changed | $1,500,000 | -3.2% | $533 / Sq Ft |
| 05/06/2025 05/06/25 | Price Changed | $1,550,000 | -3.1% | $551 / Sq Ft |
| 04/08/2025 04/08/25 | For Sale | $1,599,000 | +95.0% | $568 / Sq Ft |
| 01/19/2018 01/19/18 | Sold | $820,000 | -3.5% | $290 / Sq Ft |
| 01/10/2018 01/10/18 | Price Changed | $850,000 | 0.0% | $300 / Sq Ft |
| 12/09/2017 12/09/17 | Price Changed | $850,000 | 0.0% | $300 / Sq Ft |
| 10/20/2017 10/20/17 | Pending | -- | -- | -- |
| 09/07/2017 09/07/17 | For Sale | $850,000 | +3.7% | $300 / Sq Ft |
| 07/17/2017 07/17/17 | Off Market | $820,000 | -- | -- |
| 07/13/2017 07/13/17 | For Sale | $850,000 | +3.7% | $300 / Sq Ft |
| 07/11/2017 07/11/17 | Off Market | $820,000 | -- | -- |
| 07/05/2017 07/05/17 | For Sale | $850,000 | +174.2% | $300 / Sq Ft |
| 02/03/2016 02/03/16 | Sold | $310,000 | -4.6% | $277 / Sq Ft |
| 12/31/2015 12/31/15 | Pending | -- | -- | -- |
| 12/30/2015 12/30/15 | For Sale | $325,000 | -- | $291 / Sq Ft |
Tax History
| Year | Tax Paid | Tax Assessment Tax Assessment Total Assessment is a certain percentage of the fair market value that is determined by local assessors to be the total taxable value of land and additions on the property. | Land | Improvement |
|---|---|---|---|---|
| 2025 | $4,362 | $63,131 | -- | -- |
| 2024 | $4,262 | $60,125 | -- | -- |
| 2023 | $4,262 | $104,460 | $20,890 | $83,570 |
| 2022 | $4,063 | $82,860 | $16,570 | $66,290 |
| 2021 | $4,233 | $75,360 | $15,070 | $60,290 |
| 2020 | $4,162 | $67,880 | $13,570 | $54,310 |
| 2019 | $4,008 | $65,430 | $13,080 | $52,350 |
| 2018 | $990 | $16,260 | $16,260 | $0 |
| 2017 | $1,455 | $20,630 | $4,120 | $16,510 |
| 2016 | $1,418 | $17,860 | $3,570 | $14,290 |
| 2015 | $1,131 | $16,070 | $3,210 | $12,860 |
Source: Arizona Regional Multiple Listing Service (ARMLS)
MLS Number: 5628621
APN: 171-24-081
- 4310 N 42nd Place
- 4235 E Turney Ave
- 4301 E Montecito Ave
- 4308 E Montecito Ave
- 4216 N 42nd St
- 4314 E Montecito Ave
- 4219 N 41st Place
- 4311 E Roma Ave
- 4317 E Glenrosa Ave
- 4336 E Montecito Ave
- 4238 N 44th St
- 4301 E Sells Dr
- 4137 E Sells Dr
- 4402 E Montecito Ave
- 4021 E Glenrosa Ave
- 4420 E Glenrosa Ave
- 4418 E Montecito Ave
- 4007 E Montecito Ave
- 4411 N 40th St Unit 40
- 4411 N 40th St Unit 59
