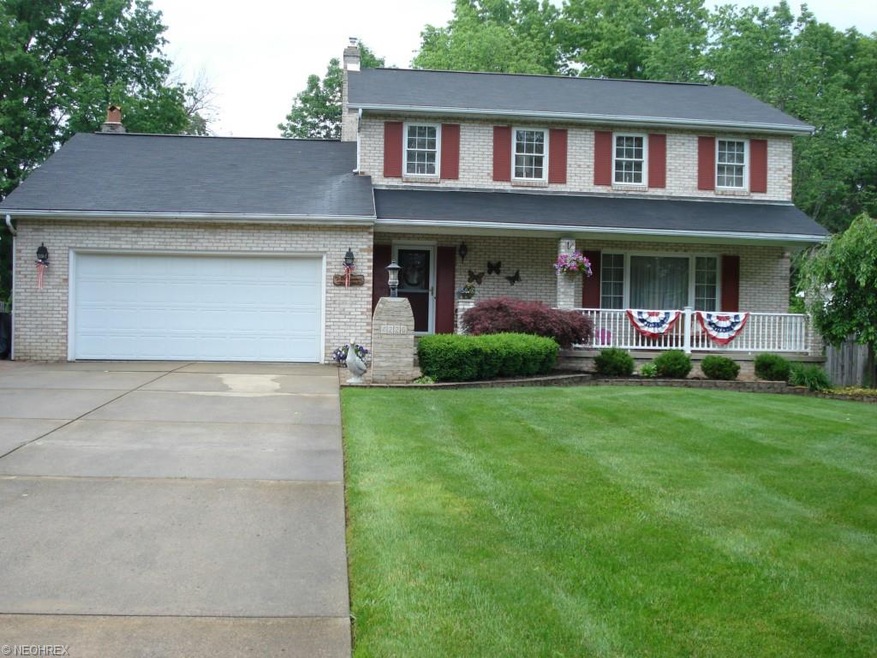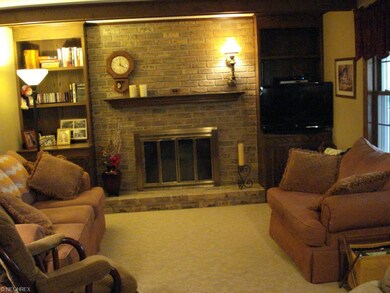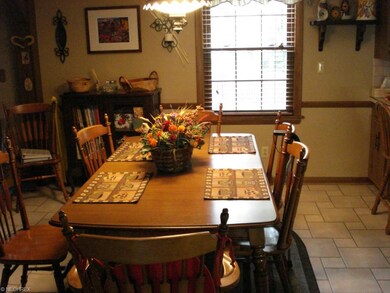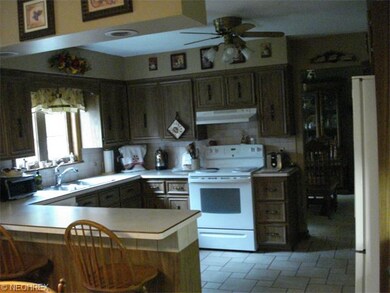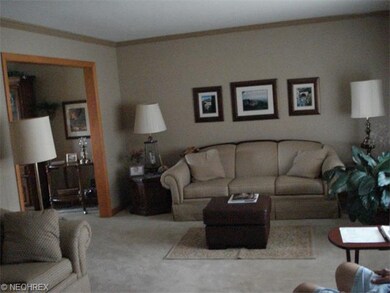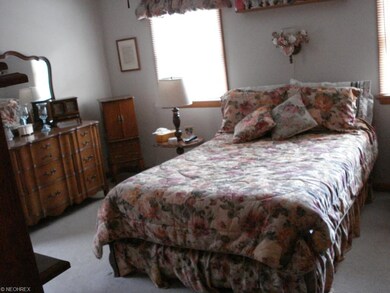
4220 Nottingham Ave Youngstown, OH 44511
Austintown NeighborhoodHighlights
- City View
- Colonial Architecture
- 2 Car Direct Access Garage
- Austintown Intermediate School Rated A-
- 1 Fireplace
- Enclosed Patio or Porch
About This Home
As of August 2019Original owner all brick home newer windows newer furnace and central AC newer hot water heater all updated kitchen . LG family room with fire place, living room, dinning room , 4 bedrooms . 2 full and 2 half bath . Whole house attic fan. finish walk out basement . out side shed . A must see.
Last Agent to Sell the Property
RE/MAX Valley Real Estate License #2002001598 Listed on: 06/16/2014

Home Details
Home Type
- Single Family
Est. Annual Taxes
- $2,033
Year Built
- Built in 1972
Home Design
- Colonial Architecture
- Brick Exterior Construction
- Asphalt Roof
Interior Spaces
- 2,222 Sq Ft Home
- 2-Story Property
- 1 Fireplace
- City Views
- Attic Fan
Kitchen
- Built-In Oven
- Range
- Dishwasher
- Disposal
Bedrooms and Bathrooms
- 4 Bedrooms
Finished Basement
- Walk-Out Basement
- Basement Fills Entire Space Under The House
Parking
- 2 Car Direct Access Garage
- Garage Door Opener
Utilities
- Forced Air Heating and Cooling System
- Heating System Uses Gas
Additional Features
- Enclosed Patio or Porch
- South Facing Home
Community Details
- Highland Park 16 Community
Listing and Financial Details
- Assessor Parcel Number 48-104-0-104.00-0
Ownership History
Purchase Details
Home Financials for this Owner
Home Financials are based on the most recent Mortgage that was taken out on this home.Purchase Details
Purchase Details
Purchase Details
Home Financials for this Owner
Home Financials are based on the most recent Mortgage that was taken out on this home.Purchase Details
Similar Homes in Youngstown, OH
Home Values in the Area
Average Home Value in this Area
Purchase History
| Date | Type | Sale Price | Title Company |
|---|---|---|---|
| Warranty Deed | $176,000 | Title Professional Inc | |
| Certificate Of Transfer | -- | Attorney | |
| Certificate Of Transfer | -- | Attorney | |
| Warranty Deed | $149,000 | Escrow | |
| Deed | -- | -- |
Mortgage History
| Date | Status | Loan Amount | Loan Type |
|---|---|---|---|
| Open | $183,964 | FHA | |
| Closed | $172,812 | FHA | |
| Previous Owner | $116,000 | Credit Line Revolving | |
| Previous Owner | $15,000 | Credit Line Revolving |
Property History
| Date | Event | Price | Change | Sq Ft Price |
|---|---|---|---|---|
| 08/21/2019 08/21/19 | Sold | $176,000 | -3.2% | $80 / Sq Ft |
| 07/22/2019 07/22/19 | Pending | -- | -- | -- |
| 06/17/2019 06/17/19 | Price Changed | $181,900 | -2.2% | $83 / Sq Ft |
| 05/09/2019 05/09/19 | Price Changed | $186,000 | -2.1% | $85 / Sq Ft |
| 03/05/2019 03/05/19 | For Sale | $189,900 | +27.4% | $86 / Sq Ft |
| 08/26/2014 08/26/14 | Sold | $149,000 | -3.8% | $67 / Sq Ft |
| 08/22/2014 08/22/14 | Pending | -- | -- | -- |
| 06/16/2014 06/16/14 | For Sale | $154,900 | -- | $70 / Sq Ft |
Tax History Compared to Growth
Tax History
| Year | Tax Paid | Tax Assessment Tax Assessment Total Assessment is a certain percentage of the fair market value that is determined by local assessors to be the total taxable value of land and additions on the property. | Land | Improvement |
|---|---|---|---|---|
| 2024 | $3,684 | $80,160 | $8,630 | $71,530 |
| 2023 | $3,623 | $80,160 | $8,630 | $71,530 |
| 2022 | $2,933 | $52,020 | $7,390 | $44,630 |
| 2021 | $2,935 | $52,020 | $7,390 | $44,630 |
| 2020 | $2,946 | $52,020 | $7,390 | $44,630 |
| 2019 | $2,896 | $46,430 | $6,590 | $39,840 |
| 2018 | $2,787 | $46,430 | $6,590 | $39,840 |
| 2017 | $2,706 | $46,430 | $6,590 | $39,840 |
| 2016 | $2,638 | $43,700 | $6,910 | $36,790 |
| 2015 | $2,558 | $43,700 | $6,910 | $36,790 |
| 2014 | $2,057 | $43,700 | $6,910 | $36,790 |
| 2013 | $2,035 | $43,700 | $6,910 | $36,790 |
Agents Affiliated with this Home
-
Kelly Warren

Seller's Agent in 2019
Kelly Warren
Kelly Warren and Associates RE Solutions
(330) 953-3310
222 in this area
1,695 Total Sales
-
Marlene Fekete

Buyer's Agent in 2019
Marlene Fekete
Keller Williams Chervenic Rlty
(330) 717-0545
27 in this area
184 Total Sales
-
Eli Boulos

Seller's Agent in 2014
Eli Boulos
RE/MAX
(330) 507-1648
1 in this area
5 Total Sales
-
Kimberly Velk
K
Buyer's Agent in 2014
Kimberly Velk
Keller Williams Chervenic Realty
(330) 507-2694
1 Total Sale
Map
Source: MLS Now
MLS Number: 3628165
APN: 48-104-0-104.00-0
- 4289 Wedgewood Dr
- 4150 Claridge Dr
- 1782 Brockton Dr
- 1774 Laurie Dr
- 4295 Maureen Dr
- 40 Woodleigh Ct
- 60 Woodleigh Ct
- 3886 Ascot Ct
- 2500 Redgate Ln
- 4235 Patricia Ave
- 3911 Nottingham Ave
- 4263 Patricia Ave
- 4181 New Rd
- 4427 Aspen Dr
- 2505 Vollmer Dr
- 3890 Ayrshire Dr
- 3300 Briarwood Ln
- 2970 Meadow Ln
- 4319 Timberbrook Dr
- 3782 Cumberland Cir
