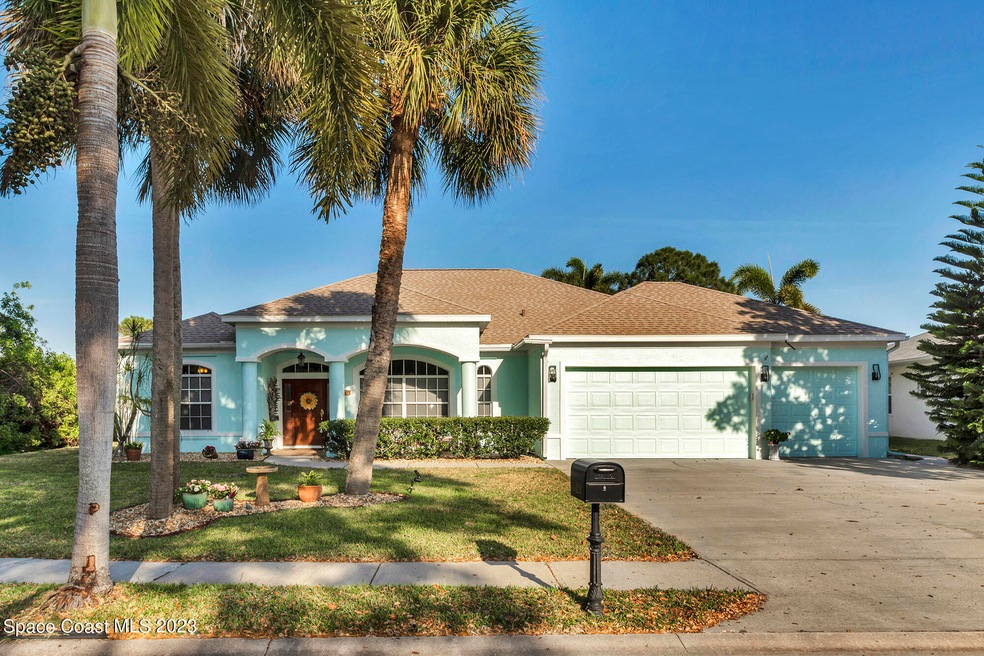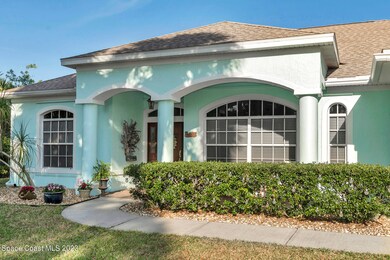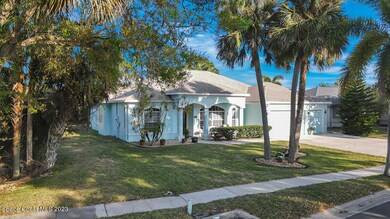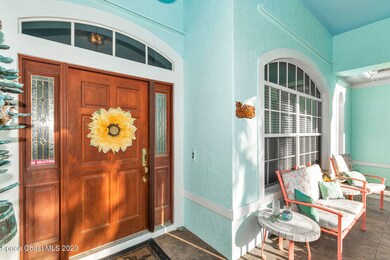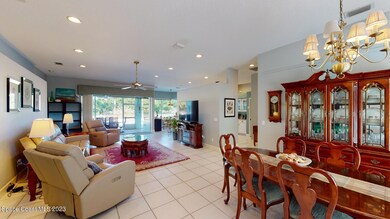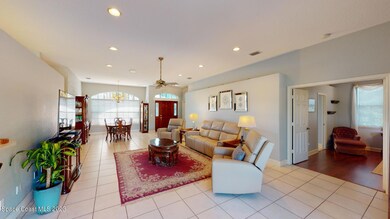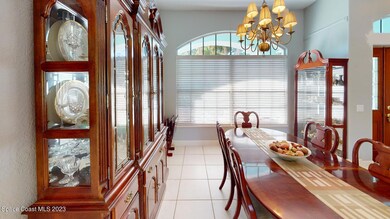
4220 Savannahs Trail Merritt Island, FL 32953
Highlights
- Golf Course Community
- In Ground Pool
- Open Floorplan
- Lewis Carroll Elementary School Rated A-
- Golf Course View
- Clubhouse
About This Home
As of June 2023Completely TURN-KEY and ready to move-in home in an exceptional 18 hole Golf Course community. This 4 bedroom 2 bathroom 3 car garage concrete block pool home is perfectly located within the Savannahs community and has been well maintained by the current family for over 10 years. The location is unique with views of the 15th hole PLUS a natural buffer of trees and native habitat looking to the east with bird and animal life that will amaze you, not to mention a front row seat to truly incredible rocket launches. This home has an awesome freeform pool, outdoor shower, 10' ceilings, huge master closet with unique his and her entrances, and so many designer features throughout. This home has many upgrades including a NEW kitchen island with custom butcher block top, large kitchen pantry closet, new commercial stainless kitchen sink with cutting board/drainage rack/strainer combo, new designer cabinet pulls & knobs, professional gas stove, reverse osmosis water system, kitchen nook with panoramic windows, breakfast bar, designer floor tile, double French doors into master bedroom with tray ceiling, master bathroom with large soaking tub and granite vanity with double sinks and private commode room, elongated toilets, hot water tank circulator for almost instant hot water throughout home plus extended tank life, pocket doors, sinks in both the garage and separate inside laundry room, screened lanai with water stubbed off for outdoor kitchen, pool bathroom access, plant shelves throughout, recessed lighting, full irrigation with reclaimed water, steel hurricane shutters, generator outlet tied into the main panel, alarm security system, upgraded door hardware and locks, and so much more! (Don't forget the fully outfitted clubhouse, bar, putting green, driving range, and tennis courts in the community and ready for you to enjoy!!) A NEW ROOF and new high efficiency AC in 2020 along with a complete exterior paint job in 2022 make this truly an ideal move-in ready home in an exceptional 18 hole golf course community!!!
Last Agent to Sell the Property
RE/MAX Aerospace Realty License #3085281 Listed on: 04/07/2023

Last Buyer's Agent
Non-Member Non-Member Out Of Area
Non-MLS or Out of Area License #nonmls
Home Details
Home Type
- Single Family
Est. Annual Taxes
- $3,815
Year Built
- Built in 1999
Lot Details
- 0.26 Acre Lot
- West Facing Home
HOA Fees
- $117 Monthly HOA Fees
Parking
- 3 Car Attached Garage
- Garage Door Opener
Property Views
- Golf Course
- Woods
- Pool
Home Design
- Shingle Roof
- Concrete Siding
- Block Exterior
- Asphalt
- Stucco
Interior Spaces
- 2,194 Sq Ft Home
- 1-Story Property
- Open Floorplan
- Ceiling Fan
- Great Room
- Screened Porch
- Security System Owned
- Laundry Room
Kitchen
- Breakfast Area or Nook
- Breakfast Bar
- Gas Range
- Microwave
- Dishwasher
- Disposal
Flooring
- Laminate
- Tile
Bedrooms and Bathrooms
- 4 Bedrooms
- Split Bedroom Floorplan
- Dual Closets
- Walk-In Closet
- 2 Full Bathrooms
- Separate Shower in Primary Bathroom
Pool
- In Ground Pool
- Waterfall Pool Feature
- Outdoor Shower
Outdoor Features
- Patio
Schools
- Carroll Elementary School
- Jefferson Middle School
- Merritt Island High School
Utilities
- Central Heating and Cooling System
- Whole House Permanent Generator
- Propane
- Electric Water Heater
- Cable TV Available
Listing and Financial Details
- Assessor Parcel Number 24-36-01-Ok-00000.0-0008.00
Community Details
Overview
- Savannahs P.U.D., The Association
- Savannahs Pud The Subdivision
Amenities
- Clubhouse
Recreation
- Golf Course Community
- Tennis Courts
- Community Playground
Ownership History
Purchase Details
Home Financials for this Owner
Home Financials are based on the most recent Mortgage that was taken out on this home.Purchase Details
Purchase Details
Purchase Details
Purchase Details
Purchase Details
Home Financials for this Owner
Home Financials are based on the most recent Mortgage that was taken out on this home.Purchase Details
Purchase Details
Home Financials for this Owner
Home Financials are based on the most recent Mortgage that was taken out on this home.Similar Homes in Merritt Island, FL
Home Values in the Area
Average Home Value in this Area
Purchase History
| Date | Type | Sale Price | Title Company |
|---|---|---|---|
| Warranty Deed | $594,000 | Bella Title & Escrow | |
| Warranty Deed | $257,500 | Island Title & Escrow Agency | |
| Warranty Deed | -- | Island Title & Escrow Agency | |
| Warranty Deed | -- | Island Title & Escrow Agency | |
| Warranty Deed | -- | None Available | |
| Warranty Deed | -- | None Available | |
| Warranty Deed | $215,000 | -- | |
| Warranty Deed | $21,300 | -- | |
| Warranty Deed | $16,000 | -- |
Mortgage History
| Date | Status | Loan Amount | Loan Type |
|---|---|---|---|
| Open | $294,000 | New Conventional | |
| Previous Owner | $99,000 | Future Advance Clause Open End Mortgage | |
| Previous Owner | $310,400 | Unknown | |
| Previous Owner | $50,440 | Credit Line Revolving | |
| Previous Owner | $40,000 | Credit Line Revolving | |
| Previous Owner | $130,000 | No Value Available | |
| Previous Owner | $14,428 | No Value Available |
Property History
| Date | Event | Price | Change | Sq Ft Price |
|---|---|---|---|---|
| 05/28/2025 05/28/25 | Pending | -- | -- | -- |
| 05/16/2025 05/16/25 | Price Changed | $574,900 | -1.7% | $262 / Sq Ft |
| 05/07/2025 05/07/25 | For Sale | $585,000 | -1.5% | $267 / Sq Ft |
| 06/12/2023 06/12/23 | Sold | $594,000 | 0.0% | $271 / Sq Ft |
| 06/12/2023 06/12/23 | For Sale | $594,000 | 0.0% | $271 / Sq Ft |
| 06/09/2023 06/09/23 | Sold | $594,000 | -0.8% | $271 / Sq Ft |
| 05/20/2023 05/20/23 | Pending | -- | -- | -- |
| 05/15/2023 05/15/23 | Price Changed | $599,000 | -1.6% | $273 / Sq Ft |
| 05/05/2023 05/05/23 | Price Changed | $609,000 | -1.9% | $278 / Sq Ft |
| 05/01/2023 05/01/23 | Pending | -- | -- | -- |
| 04/24/2023 04/24/23 | Price Changed | $621,000 | -0.9% | $283 / Sq Ft |
| 04/07/2023 04/07/23 | For Sale | $626,900 | 0.0% | $286 / Sq Ft |
| 03/23/2023 03/23/23 | Pending | -- | -- | -- |
| 03/16/2023 03/16/23 | For Sale | $626,900 | -- | $286 / Sq Ft |
Tax History Compared to Growth
Tax History
| Year | Tax Paid | Tax Assessment Tax Assessment Total Assessment is a certain percentage of the fair market value that is determined by local assessors to be the total taxable value of land and additions on the property. | Land | Improvement |
|---|---|---|---|---|
| 2023 | $4,081 | $317,060 | $0 | $0 |
| 2022 | $3,815 | $307,830 | $0 | $0 |
| 2021 | $4,000 | $298,870 | $0 | $0 |
| 2020 | $3,959 | $294,750 | $0 | $0 |
| 2019 | $3,920 | $288,130 | $0 | $0 |
| 2018 | $3,937 | $282,760 | $0 | $0 |
| 2017 | $3,997 | $276,950 | $30,000 | $246,950 |
| 2016 | $4,205 | $279,610 | $25,000 | $254,610 |
| 2015 | $4,415 | $238,590 | $25,000 | $213,590 |
| 2014 | $4,169 | $216,900 | $22,000 | $194,900 |
Agents Affiliated with this Home
-
Vanessa Pierce

Seller's Agent in 2025
Vanessa Pierce
COLDWELL BANKER REALTY
(407) 617-6022
14 Total Sales
-
Adam Sortman

Buyer's Agent in 2025
Adam Sortman
BOARDWALK REALTY, LLC
(321) 298-0034
13 in this area
65 Total Sales
-
Stellar Non-Member Agent
S
Seller's Agent in 2023
Stellar Non-Member Agent
FL_MFRMLS
-
Clinton Davis

Seller's Agent in 2023
Clinton Davis
RE/MAX
(321) 426-0234
3 in this area
24 Total Sales
-
Suzanne Muchow

Buyer's Agent in 2023
Suzanne Muchow
COMPASS FLORIDA LLC
(407) 325-5562
1 in this area
46 Total Sales
-
N
Buyer's Agent in 2023
Non-Member Non-Member Out Of Area
Non-MLS or Out of Area
Map
Source: Space Coast MLS (Space Coast Association of REALTORS®)
MLS Number: 958163
APN: 24-36-01-OK-00000.0-0008.00
- 4250 Savannahs Trail
- 4065 Sand Ridge Dr
- 3885 Savannahs Trail
- 3355 Savannahs Trail
- 3580 Savannahs Trail
- 3180 Savannahs Trail
- 3495 Sunset Ridge Dr
- 4351 Timothy Dr
- 4111 Timothy Dr
- 571 Priscilla Place
- 4221 Timothy Dr
- 0 Judson Rd Unit 1047606
- 0 Judson Rd Unit 1025550
- 4049 Judith Ave Unit 32
- 5137 Royal Paddock Way
- 4567 Cornwall Dr
- 4667 Cornwall Dr
- 515 Danbury Ln
- 4697 Cornwall Dr
- 405 E Hall Rd
