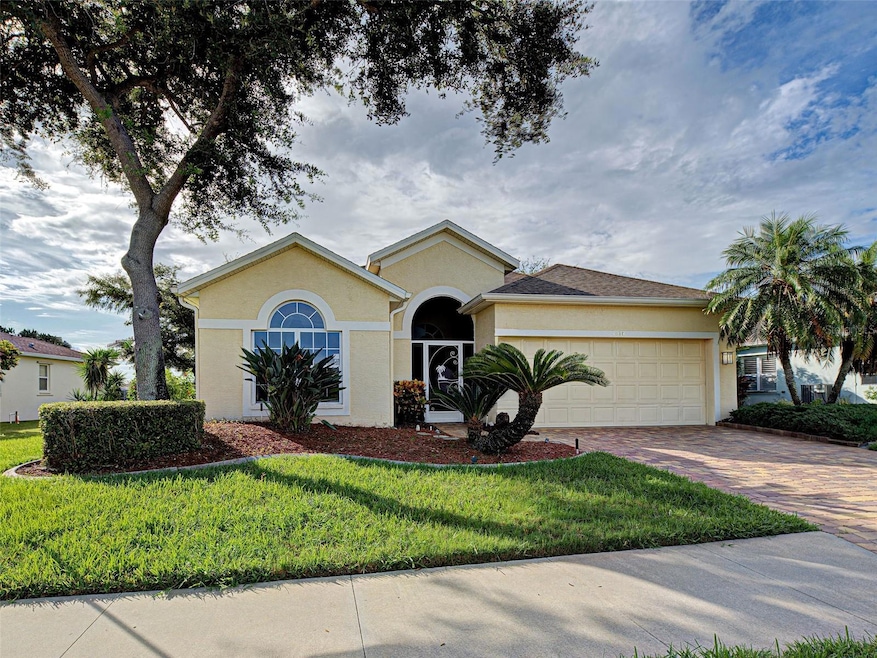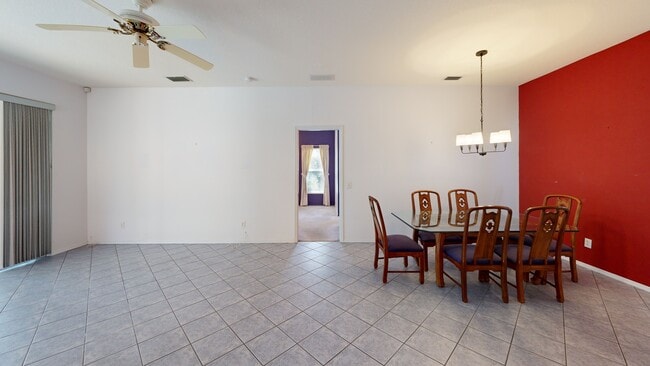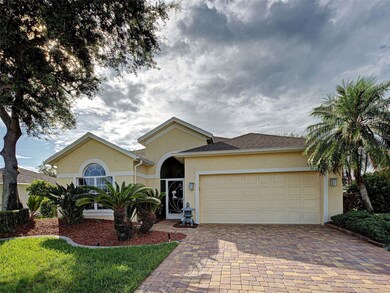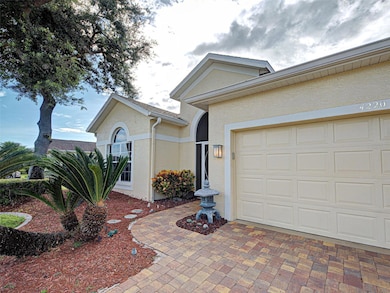
4220 Tennyson Way Venice, FL 34293
Venice East NeighborhoodEstimated payment $2,570/month
Highlights
- Popular Property
- Water Views
- Florida Architecture
- Venice Middle School Rated A-
- Screened Pool
- Mature Landscaping
About This Home
Welcome to this spacious 3-bedroom, 2-bath pool home located in the highly desirable community of Woodmere Lakes in Venice, Florida. This home features tile floors in the main living spaces, a split floor plan, eat in kitchen with a bay window, mature landscaping, pavers in the driveway and the roof was replaced in 2019. There is an office/flex space with double doors too! NO CDD FEES and the LOW HOA fees are only $860 ANNUALLY. This well-maintained home offers plenty of room to entertain, with a refreshing pool that makes every day feel like a vacation. Relax on the pool deck enjoying the view of the natural preserve and to the left you can see the pond with plenty of landscaping that creates privacy. Fantastic location close to shopping, dining, entertainment, Wellen Park, historic downtown Venice and of course our world famous beaches! Don’t miss your chance to own a piece of paradise—schedule your showing today!
Listing Agent
RE/MAX ALLIANCE GROUP Brokerage Phone: 941-486-8686 License #3281020 Listed on: 09/08/2025

Home Details
Home Type
- Single Family
Est. Annual Taxes
- $2,799
Year Built
- Built in 1999
Lot Details
- 9,279 Sq Ft Lot
- Northwest Facing Home
- Mature Landscaping
- Property is zoned RMF2
HOA Fees
- $72 Monthly HOA Fees
Parking
- 2 Car Attached Garage
- Garage Door Opener
Property Views
- Water
- Woods
Home Design
- Florida Architecture
- Slab Foundation
- Shingle Roof
- Block Exterior
- Stucco
Interior Spaces
- 1,849 Sq Ft Home
- 1-Story Property
- Ceiling Fan
- Window Treatments
- Sliding Doors
- Living Room
- Dining Room
- Home Office
Kitchen
- Eat-In Kitchen
- Dinette
- Walk-In Pantry
- Range
- Microwave
- Dishwasher
Flooring
- Carpet
- Tile
Bedrooms and Bathrooms
- 3 Bedrooms
- Split Bedroom Floorplan
- En-Suite Bathroom
- 2 Full Bathrooms
- Bathtub With Separate Shower Stall
Laundry
- Laundry Room
- Dryer
- Washer
Pool
- Screened Pool
- In Ground Pool
- Fence Around Pool
Outdoor Features
- Screened Patio
- Private Mailbox
- Porch
Schools
- Taylor Ranch Elementary School
- Venice Area Middle School
- Venice Senior High School
Utilities
- Central Air
- Heating Available
- Underground Utilities
- Cable TV Available
Community Details
- Association fees include escrow reserves fund, management, trash
- Sunstate Management/Brian Rivenbark Association, Phone Number (941) 870-4920
- Visit Association Website
- Woodmere Lakes Community
- Woodmere Lakes Subdivision
- The community has rules related to deed restrictions
- Greenbelt
Listing and Financial Details
- Visit Down Payment Resource Website
- Tax Lot 16
- Assessor Parcel Number 0448020035
3D Interior and Exterior Tours
Floorplan
Map
Home Values in the Area
Average Home Value in this Area
Tax History
| Year | Tax Paid | Tax Assessment Tax Assessment Total Assessment is a certain percentage of the fair market value that is determined by local assessors to be the total taxable value of land and additions on the property. | Land | Improvement |
|---|---|---|---|---|
| 2024 | $2,668 | $224,923 | -- | -- |
| 2023 | $2,668 | $218,372 | $0 | $0 |
| 2022 | $2,570 | $212,012 | $0 | $0 |
| 2021 | $2,514 | $205,837 | $0 | $0 |
| 2020 | $2,510 | $202,995 | $0 | $0 |
| 2019 | $2,340 | $192,664 | $0 | $0 |
| 2018 | $2,272 | $189,072 | $0 | $0 |
| 2017 | $2,259 | $185,183 | $0 | $0 |
| 2016 | $2,256 | $221,500 | $52,600 | $168,900 |
| 2015 | $2,293 | $206,000 | $49,000 | $157,000 |
| 2014 | $2,283 | $176,043 | $0 | $0 |
Property History
| Date | Event | Price | List to Sale | Price per Sq Ft |
|---|---|---|---|---|
| 10/08/2025 10/08/25 | Price Changed | $430,000 | -4.4% | $233 / Sq Ft |
| 09/08/2025 09/08/25 | For Sale | $449,900 | -- | $243 / Sq Ft |
Purchase History
| Date | Type | Sale Price | Title Company |
|---|---|---|---|
| Interfamily Deed Transfer | -- | Attorney | |
| Interfamily Deed Transfer | -- | Attorney |
About the Listing Agent

Kim has been in Real Estate since 2011. She was first licensed in Sheboygan, Wisconsin and she is now licensed as a Broker Associate in Florida. She first moved to Venice, Florida in 1982 but then left in 1984 to join the Navy. Having served in the Navy for 21 years and retired Senior Chief, she knows what it is like to move every three years and how stressful it can be to find and sell a home. She will always listen and work hard to find you the perfect home and get your home sold quickly and
Kimberly's Other Listings
Source: Stellar MLS
MLS Number: N6140180
APN: 0448-02-0035
- 11505 Trailwood Dr
- 422 Pineview Dr
- 443 Mexicali Ave
- 4115 Hemingway Dr
- 527 Bellaire Dr
- 466 Sunnyside Dr
- 475 Whippoorwill Dr
- 245 Manor Rd
- 1946 Cove Pointe Dr
- 4425 Corso Venetia Blvd Unit A20
- 4236 Vicenza Dr Unit C32
- 4250 Vicenza Dr Unit D35
- 4206 Vicenza Dr Unit C24
- 4254 Vicenza Dr Unit B
- 4344 Nizza Ct
- 4470 Corso Venetia Blvd
- 1929 Tradewinds Cir
- 3790 Cadbury Cir Unit 40
- 4244 Vicenza Dr Unit C34
- 4215 Vicenza Dr Unit B1
- 249 Mount Vernon Dr
- 571 Bellaire Dr
- 3900 Woodmere Park Blvd
- 185 Golf Club Ln Unit 185 Golf Club LN
- 193 Golf Club Ln
- 4348 Nizza Ct
- 282 Lorraine Ave
- 4244 Vicenza Dr Unit B34
- 3730 Cadbury Cir Unit 400
- 4526 Cancello Grande Ave
- 4137 Bella Pasque
- 1010 Joyce Ct
- 417 Lake of the Woods Dr
- 8032 Majestic Palms Ct
- 284 Grove Rd
- 17333 Luminous Ave
- 917 S Gondola Dr
- 1054 Mohegan Rd
- 21 Southland Rd
- 4416 Englewood Rd





