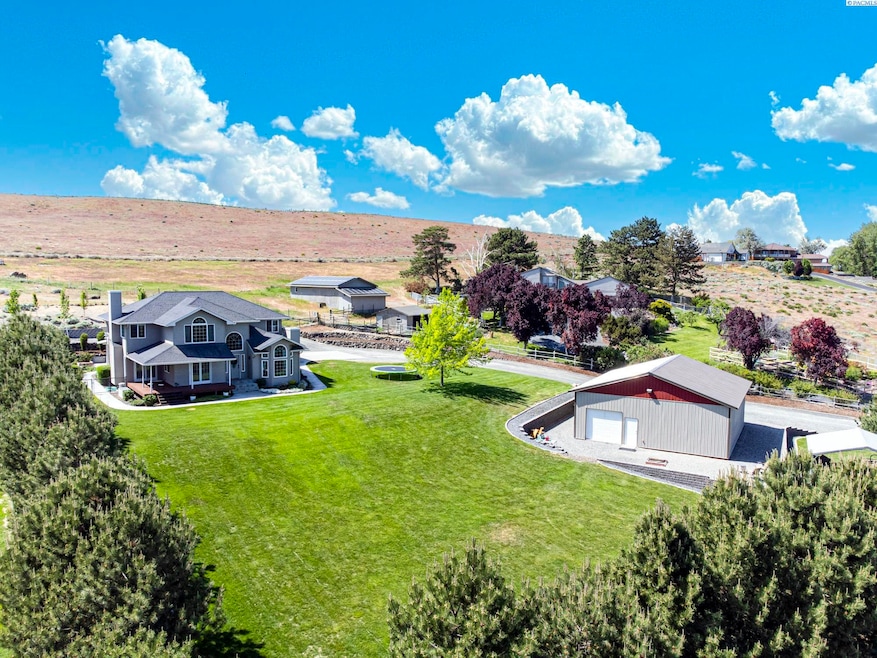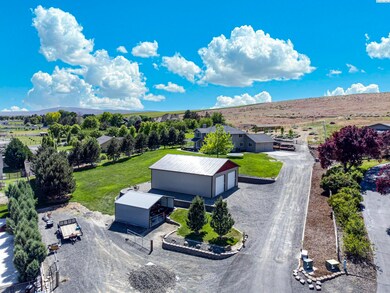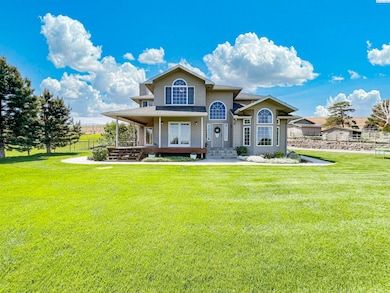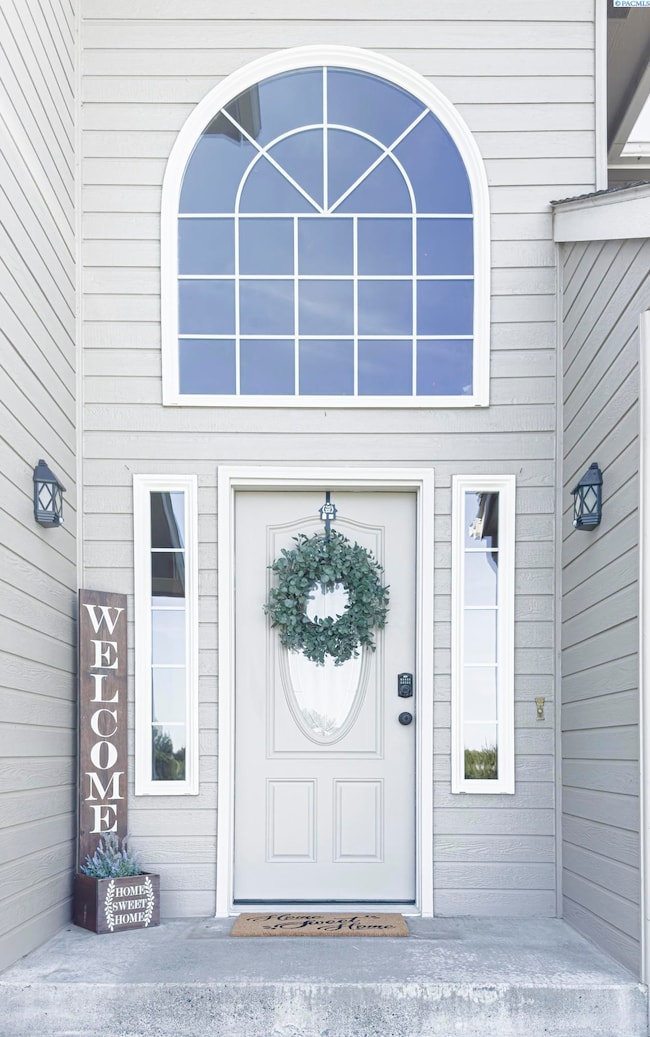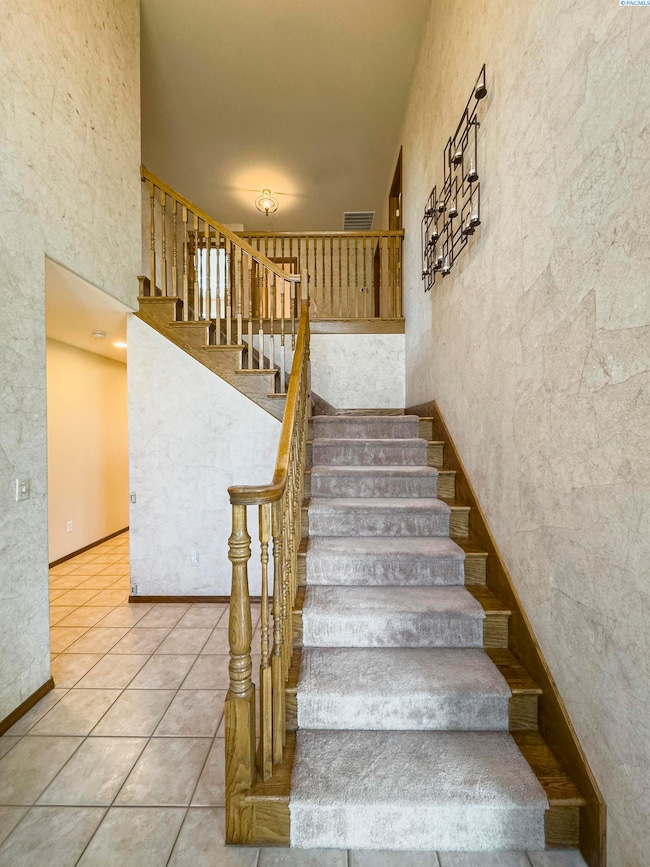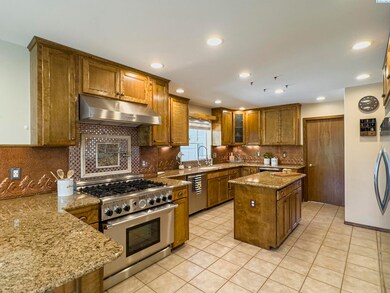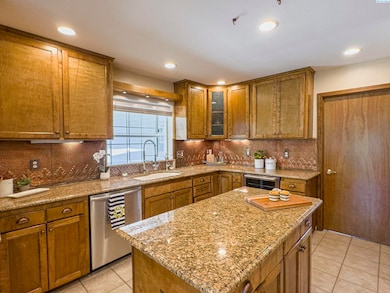
42207 E Carlsbad Ct West Richland, WA 99353
Estimated payment $4,977/month
Highlights
- Spa
- RV Access or Parking
- Family Room with Fireplace
- Hanford High School Rated A
- Primary Bedroom Suite
- Vaulted Ceiling
About This Home
MLS# 284066 Stunning Custom Home on 1.5 Acre. A Dream Come True!Welcome to your new sanctuary! This exquisite custom home, built by renowned builder David Allen Glenn, is freshly painted and sits on a sprawling 1.5 acre lot, providing both space and privacy. As you step inside, you are greeted by a beautifully designed layout that features a cozy sitting room complete with a fireplace, perfect for relaxation. The large living room boasts stunning oversized windows that flood the space with natural light, creating an inviting atmosphere. The chef’s dream kitchen is a highlight, equipped with a six-burner gas range, top-of-the-line appliances, and a spacious double-door fridge and freezer. The large island, complete with a warmer drawer, granite counters, and a breakfast nook, offers ample storage and cabinet space, ensuring every home chef's needs are met. Adjacent to the kitchen, you'll find a convenient laundry room, a formal dining area, half bath and a dedicated office space. Retreat to the luxurious primary bedroom featuring a spa-style en-suite bath that includes a garden tub, a tile walk-in shower, and a separate walk-in closet. Additionally, there are three generous bedrooms and a common bath with a separate shower area, perfect for family or guests.This home is equipped with a brand-new HVAC system, including an air handler and a Delta heating and air horizontal axis heat pump, ensuring comfort year-round. Step outside to discover your outdoor oasis. The expansive wrap-around porch offers breathtaking views of the horizon, while the lush landscaping and tall trees provide a serene sense of privacy. Enjoy evenings in the back patio area with an Arctic Spas 7-person hot tub, a partially covered patio, garden beds, and a fire pit—ideal for summer sunset gatherings. For the hobbyist or entrepreneur, a 36x40 shop by All American Barns awaits, featuring a 100-amp panel, auto lift with hoist, LED lighting, and two 10x12 doors with Genie Wi-Fi openers, along with an 8x9 high roll door. The property boasts 400 Amp electrical service through two 200 Amp panels in the garage. Fully fenced with three access points, the backyard offers security and convenience, while the front yard is also fenced, excluding only the driveway. The landscaping is fully irrigated, and an access road runs the entire length of the property, including the hillside. This property truly has it all! Don’t miss your chance to make it yours! Schedule a viewing today!
Home Details
Home Type
- Single Family
Est. Annual Taxes
- $7,536
Year Built
- Built in 1999
Lot Details
- 1.5 Acre Lot
- Dog Run
- Fenced
- Irrigation
Home Design
- Composition Shingle Roof
- Stucco
Interior Spaces
- 2,917 Sq Ft Home
- 2-Story Property
- Vaulted Ceiling
- Ceiling Fan
- Gas Fireplace
- Double Pane Windows
- Vinyl Clad Windows
- Drapes & Rods
- French Doors
- Entrance Foyer
- Family Room with Fireplace
- Formal Dining Room
- Den
- Utility Room in Garage
- Storage
- Crawl Space
- Property Views
Kitchen
- Oven or Range
- Microwave
- Dishwasher
- Kitchen Island
- Granite Countertops
Flooring
- Wood
- Carpet
- Tile
Bedrooms and Bathrooms
- 5 Bedrooms
- Primary Bedroom Suite
- Walk-In Closet
- Garden Bath
Laundry
- Laundry Room
- Dryer
- Washer
Parking
- 2 Car Garage
- Workshop in Garage
- Garage Door Opener
- RV Access or Parking
Outdoor Features
- Spa
- Covered Deck
- Covered patio or porch
- Exterior Lighting
- Shop
Utilities
- Central Air
- Heat Pump System
- Well
- Water Softener is Owned
- Septic Tank
Map
Home Values in the Area
Average Home Value in this Area
Tax History
| Year | Tax Paid | Tax Assessment Tax Assessment Total Assessment is a certain percentage of the fair market value that is determined by local assessors to be the total taxable value of land and additions on the property. | Land | Improvement |
|---|---|---|---|---|
| 2024 | $7,526 | $682,520 | $70,000 | $612,520 |
| 2023 | $7,526 | $713,930 | $70,000 | $643,930 |
| 2022 | $6,230 | $556,870 | $70,000 | $486,870 |
| 2021 | $5,622 | $509,760 | $70,000 | $439,760 |
| 2020 | $5,455 | $442,110 | $70,000 | $372,110 |
| 2019 | $3,968 | $412,340 | $70,000 | $342,340 |
| 2018 | $4,551 | $317,430 | $59,060 | $258,370 |
| 2017 | $4,043 | $317,430 | $59,060 | $258,370 |
| 2016 | $3,996 | $317,430 | $59,060 | $258,370 |
| 2015 | $3,897 | $317,430 | $59,060 | $258,370 |
| 2014 | -- | $303,310 | $58,940 | $244,370 |
| 2013 | -- | $303,310 | $58,940 | $244,370 |
Property History
| Date | Event | Price | Change | Sq Ft Price |
|---|---|---|---|---|
| 05/11/2025 05/11/25 | Pending | -- | -- | -- |
| 05/09/2025 05/09/25 | For Sale | $777,000 | +115.8% | $266 / Sq Ft |
| 02/20/2015 02/20/15 | Sold | $360,000 | -4.0% | $125 / Sq Ft |
| 01/14/2015 01/14/15 | Pending | -- | -- | -- |
| 01/14/2015 01/14/15 | For Sale | $375,000 | -- | $130 / Sq Ft |
Purchase History
| Date | Type | Sale Price | Title Company |
|---|---|---|---|
| Interfamily Deed Transfer | -- | Stewart Title Company | |
| Interfamily Deed Transfer | $202,507 | Stewart Title Company | |
| Warranty Deed | $309,157 | Stewart Title Co 1 | |
| Warranty Deed | $275,830 | Marshall Title Co |
Mortgage History
| Date | Status | Loan Amount | Loan Type |
|---|---|---|---|
| Open | $275,000 | Credit Line Revolving | |
| Closed | $275,000 | Credit Line Revolving | |
| Closed | $75,000 | New Conventional | |
| Closed | $238,000 | New Conventional | |
| Closed | $270,000 | New Conventional | |
| Previous Owner | $269,000 | New Conventional | |
| Previous Owner | $281,000 | Unknown | |
| Previous Owner | $220,900 | Purchase Money Mortgage | |
| Previous Owner | $95,000 | Unknown |
Similar Homes in West Richland, WA
Source: Pacific Regional MLS
MLS Number: 284066
APN: 111073020000034
- 105624 N Harvest Hill Prairie NE
- 105646 N Harvest Hill Prairie NE
- 105602 N Harvest Hill Prairie NE
- 105668 N Harvest Hill Prairie NE
- 43703 E Austin Ct
- 98901 N Lenore Ln
- 43703 Carel Ln
- 97218 Northstar Prairie NE
- 94008 Northstar Prairie NE
- 90705 N Yakima River Dr
- 108534 N Corkscrew Prairie NE
- 108756 N Corkscrew Prairie NE
- 108312 N Corkscrew Prairie NE
- 108978 N Corkscrew Prairie NE
- TBD W van Giesen
- 0 Sand Hill Dr
- 2895 Avrio Ave
- 2853 Avrio Ave
- 2817 Avrio Ave
- 2781 Avrio Ave
