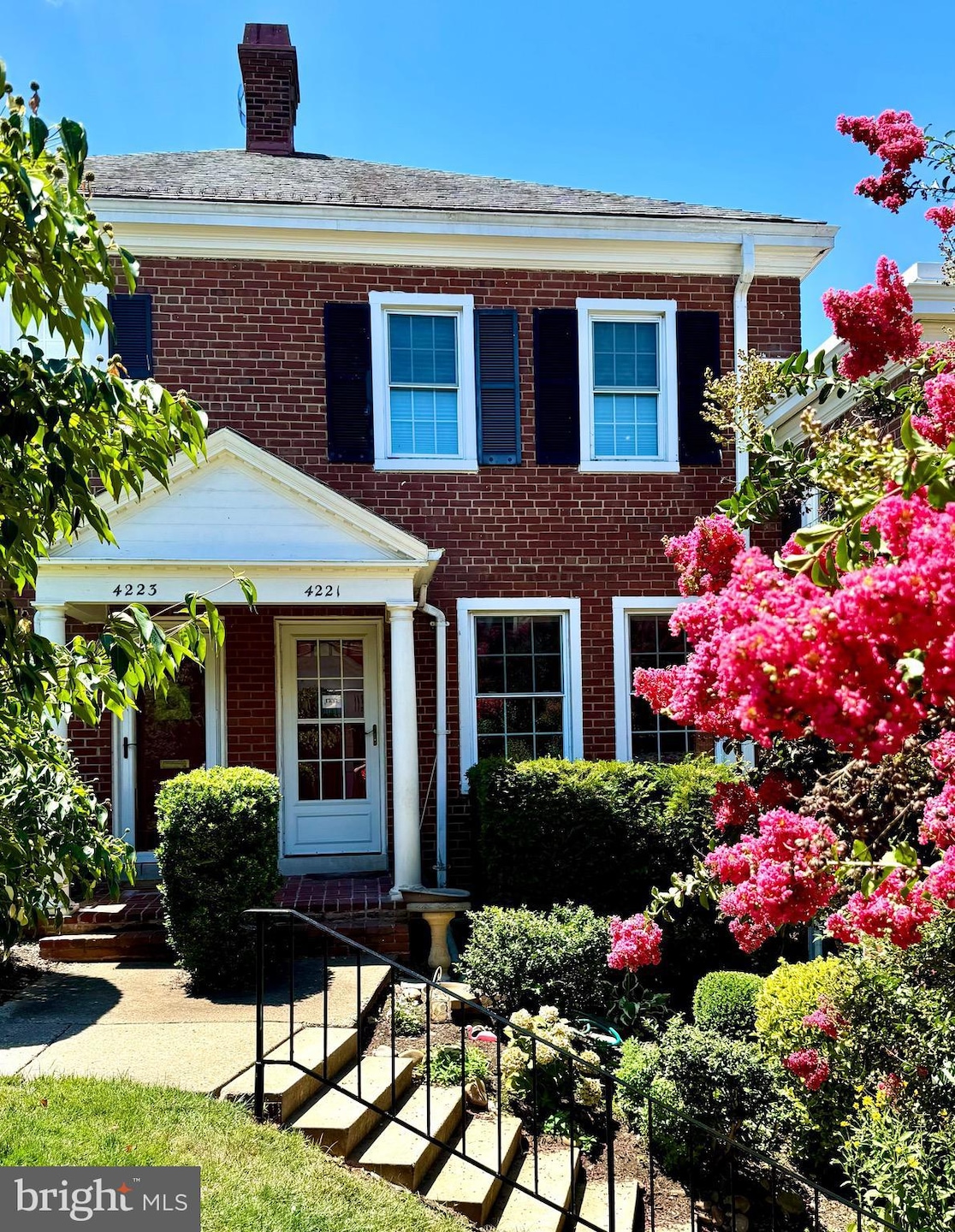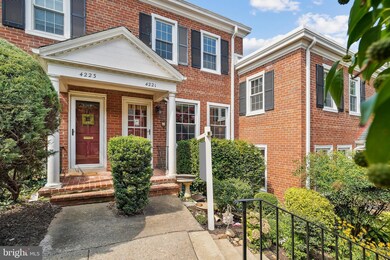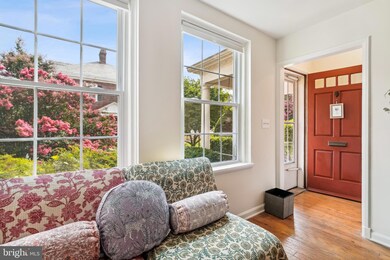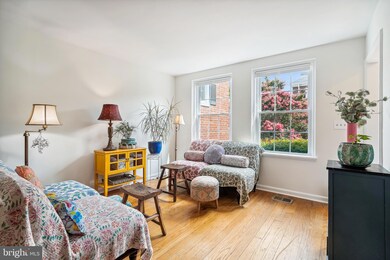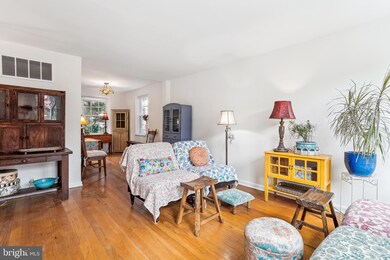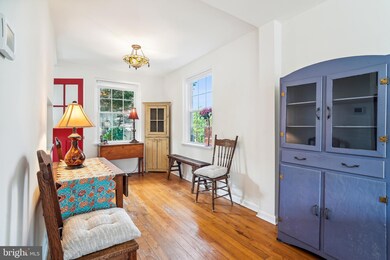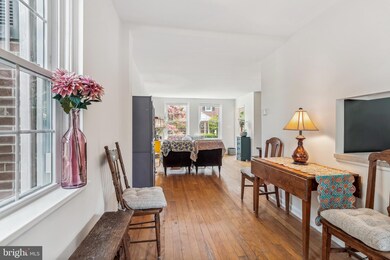
4221 32nd Rd S Arlington, VA 22206
Fairlington NeighborhoodHighlights
- Colonial Architecture
- Wood Flooring
- Tennis Courts
- Gunston Middle School Rated A-
- Community Pool
- 3-minute walk to Fairlington Park
About This Home
As of March 2025Welcome to Fairlington Green, one of Arlington's most sought-after neighborhoods, renowned for its historical charm and prime location. This delightful three-story townhouse features two spacious bedrooms and two full bathrooms. Hardwood floors extend throughout the home, enhancing its warm and inviting atmosphere.
Step into a kitchen equipped with brand-new appliances, perfect for culinary enthusiasts. Off the kitchen, you’ll find access to a serene back patio, a true oasis where nature thrives. The convenience continues with a brand new in-unit washer and dryer.
Fairlington Green is highly desirable due to its well-established community, beautiful landscaping, and close proximity to numerous amenities. Residents enjoy easy access to parks, shopping centers, and top-rated schools, contributing to its enduring appeal. Experience some of the best Arlington has to offer. These units don’t come up often, so don’t miss this opportunity!
Last Agent to Sell the Property
Taylor Properties License #0225254192 Listed on: 07/19/2024

Townhouse Details
Home Type
- Townhome
Est. Annual Taxes
- $5,992
Year Built
- Built in 1940
HOA Fees
- $621 Monthly HOA Fees
Home Design
- Colonial Architecture
- Brick Exterior Construction
Interior Spaces
- Property has 3 Levels
- Wood Flooring
- Laundry in unit
- Finished Basement
Bedrooms and Bathrooms
- 2 Bedrooms
Parking
- On-Street Parking
- Parking Lot
Schools
- Abingdon Elementary School
- Gunston Middle School
- Wakefield High School
Utilities
- Central Heating and Cooling System
- Electric Water Heater
Listing and Financial Details
- Assessor Parcel Number 30-004-280
Community Details
Overview
- Association fees include exterior building maintenance, management, common area maintenance, lawn maintenance, pool(s), sewer, snow removal, trash, water, insurance, reserve funds, road maintenance
- Cardinal Management Group Condos
- Fairlington Green Community
- Fairlington Green Subdivision
Amenities
- Common Area
Recreation
- Tennis Courts
- Baseball Field
- Community Basketball Court
- Community Playground
- Community Pool
- Jogging Path
Pet Policy
- Pets Allowed
Ownership History
Purchase Details
Home Financials for this Owner
Home Financials are based on the most recent Mortgage that was taken out on this home.Purchase Details
Home Financials for this Owner
Home Financials are based on the most recent Mortgage that was taken out on this home.Similar Homes in Arlington, VA
Home Values in the Area
Average Home Value in this Area
Purchase History
| Date | Type | Sale Price | Title Company |
|---|---|---|---|
| Deed | $615,000 | Cardinal Title Group | |
| Warranty Deed | $607,000 | Stewart Title |
Mortgage History
| Date | Status | Loan Amount | Loan Type |
|---|---|---|---|
| Open | $461,250 | New Conventional | |
| Previous Owner | $179,100 | New Conventional | |
| Previous Owner | $270,849 | New Conventional | |
| Previous Owner | $35,974 | Credit Line Revolving | |
| Previous Owner | $260,000 | New Conventional | |
| Previous Owner | $90,000 | Credit Line Revolving |
Property History
| Date | Event | Price | Change | Sq Ft Price |
|---|---|---|---|---|
| 03/07/2025 03/07/25 | Sold | $615,000 | 0.0% | $410 / Sq Ft |
| 01/23/2025 01/23/25 | For Sale | $615,000 | +1.3% | $410 / Sq Ft |
| 08/26/2024 08/26/24 | Sold | $607,000 | -1.3% | $405 / Sq Ft |
| 07/19/2024 07/19/24 | For Sale | $615,000 | -- | $410 / Sq Ft |
Tax History Compared to Growth
Tax History
| Year | Tax Paid | Tax Assessment Tax Assessment Total Assessment is a certain percentage of the fair market value that is determined by local assessors to be the total taxable value of land and additions on the property. | Land | Improvement |
|---|---|---|---|---|
| 2025 | $6,254 | $605,400 | $58,000 | $547,400 |
| 2024 | $5,992 | $580,100 | $58,000 | $522,100 |
| 2023 | $5,727 | $556,000 | $58,000 | $498,000 |
| 2022 | $5,629 | $546,500 | $58,000 | $488,500 |
| 2021 | $5,629 | $546,500 | $49,500 | $497,000 |
| 2020 | $5,079 | $495,000 | $49,500 | $445,500 |
| 2019 | $4,699 | $458,000 | $48,000 | $410,000 |
| 2018 | $4,455 | $442,800 | $48,000 | $394,800 |
| 2017 | $4,344 | $431,800 | $48,000 | $383,800 |
| 2016 | $4,208 | $424,600 | $48,000 | $376,600 |
| 2015 | $4,193 | $421,000 | $48,000 | $373,000 |
| 2014 | $4,123 | $414,000 | $48,000 | $366,000 |
Agents Affiliated with this Home
-
Leonid Sagatov

Seller's Agent in 2025
Leonid Sagatov
Century 21 Redwood Realty
(703) 928-7109
2 in this area
19 Total Sales
-
Bahar Dowlatshahi

Buyer's Agent in 2025
Bahar Dowlatshahi
Samson Properties
(202) 906-0809
1 in this area
44 Total Sales
-
Jenny Partington

Seller's Agent in 2024
Jenny Partington
Taylor Properties
(757) 561-4026
1 in this area
22 Total Sales
-
Richie Taylor

Seller Co-Listing Agent in 2024
Richie Taylor
Taylor Properties
(443) 994-7933
2 in this area
163 Total Sales
Map
Source: Bright MLS
MLS Number: VAAR2046322
APN: 30-004-280
- 4226 32nd St S
- 4217 32nd Rd S
- 3206 S Stafford St
- 3207 S Stafford St
- 3504 Martha Custis Dr Unit 315
- 3496 Martha Custis Dr
- 3373 S Stafford St Unit A2
- 3373 S Stafford St Unit B2
- 1749 Preston Rd
- 1619 Ripon Place
- 4519 34th St S
- 1628 Mount Eagle Place
- 3414 S Utah St Unit B
- 3501 Martha Custis Dr
- 1610 Ripon Place
- 1635 Fitzgerald Ln Unit 907-16
- 1647 Preston Rd
- 3465 S Wakefield St
- 3736 Gunston Rd
- 1604 Preston Rd
