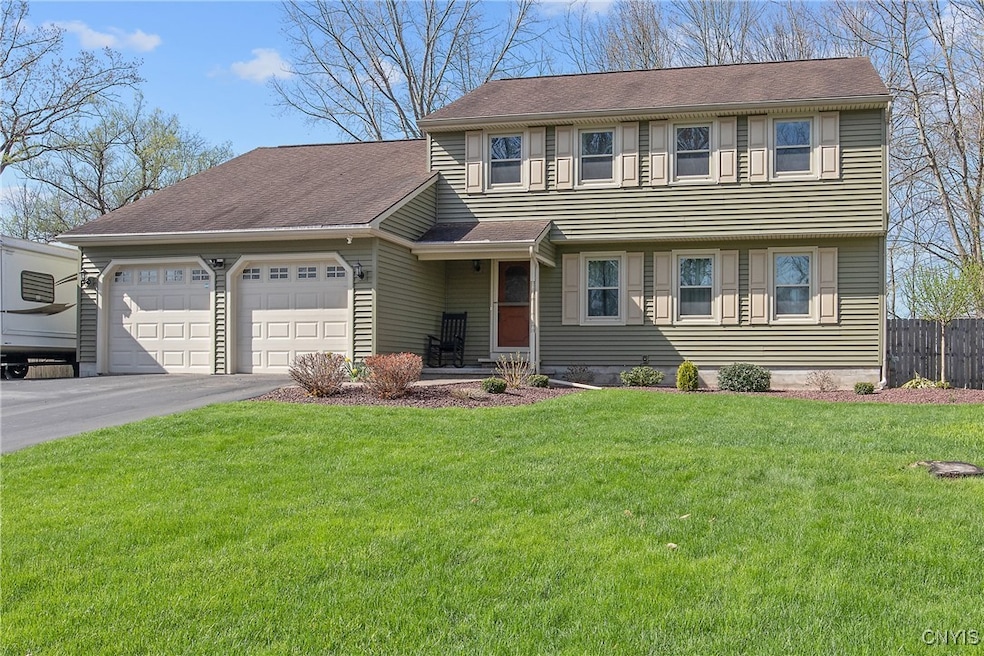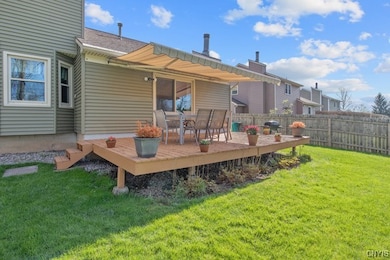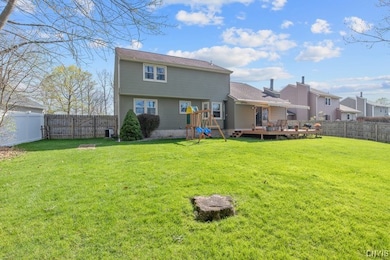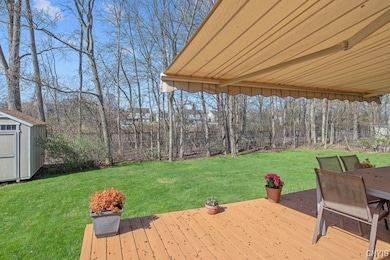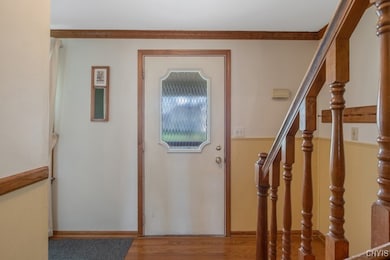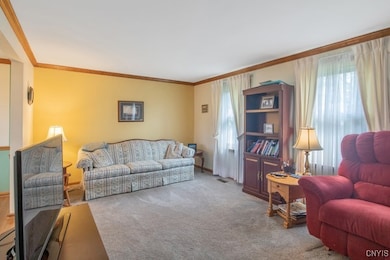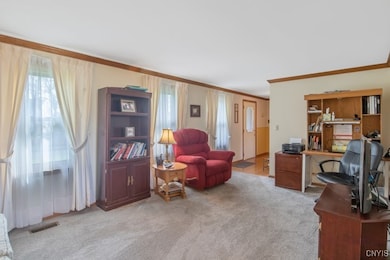
$415,000
- 4 Beds
- 3 Baths
- 1,796 Sq Ft
- 3622 Redhead Terrace
- Liverpool, NY
Multiple offers situation and please submit all offer before Noon on Monday 5/5/2025. Beautifully appointed one-owner home in Liverpool address but Baldwinsville school district, this meticulously well maintained ranch style Alberici home features large entrance foyer, office, three good size bedrooms. Kitchen flows into living room w/butterfly ceiling, dining area with great entertaining
Susan Li Coldwell Banker Prime Prop,Inc
