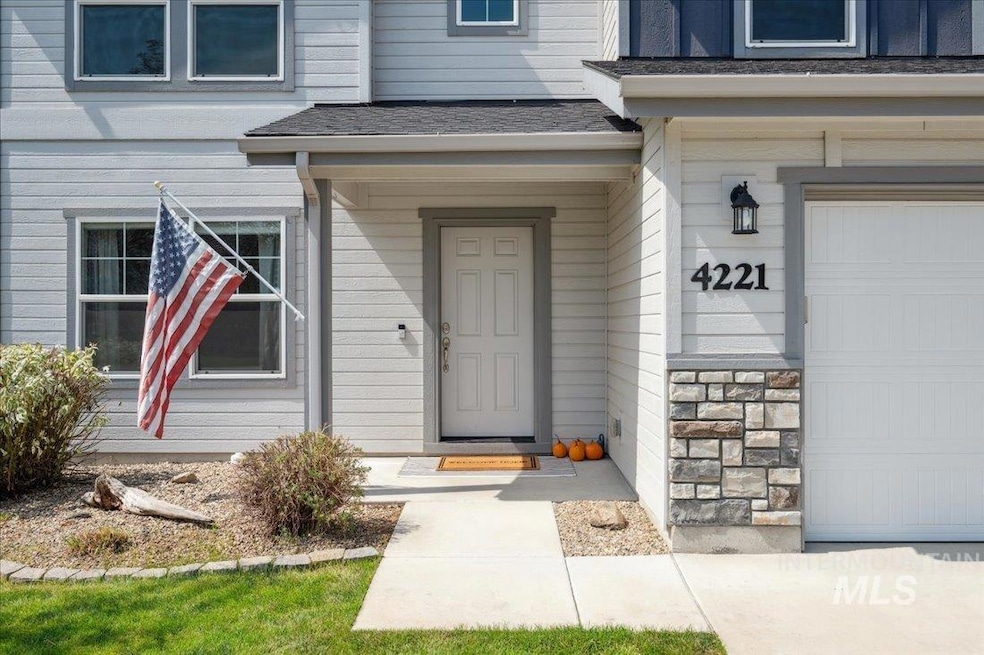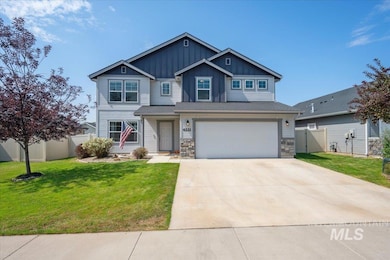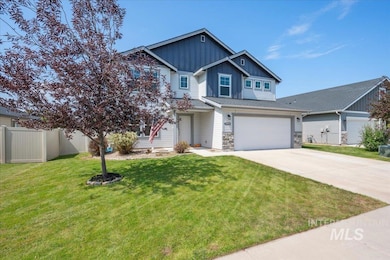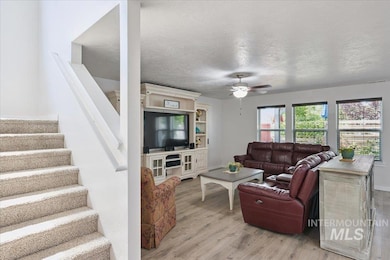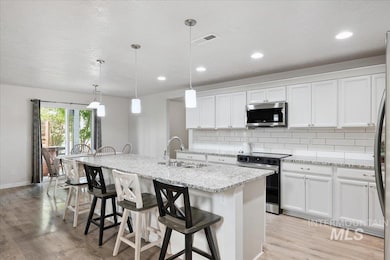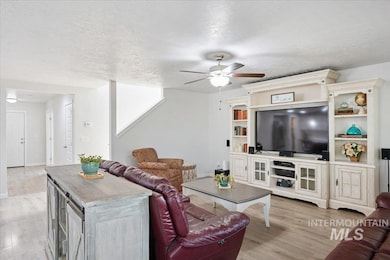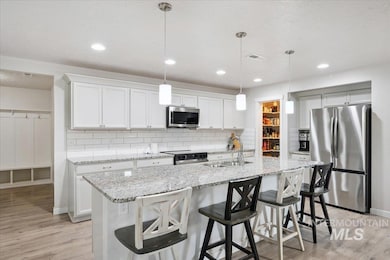4221 N Elsinore Ave Meridian, ID 83646
Northwest Meridian NeighborhoodEstimated payment $2,977/month
Highlights
- Home Energy Rating Service (HERS) Rated Property
- Loft
- Granite Countertops
- Sawtooth Middle School Rated A-
- Great Room
- Den
About This Home
Welcome to this MOVE IN READY home with 4 beds, 2.5 baths, 3 car garage, main level den/office & upstairs loft. An open concept kitchen with ample cabinets, granite counters, 9 ft long granite kitchen island, large pantry, new appliances & fridge adjacent to family room and eating space making this a perfect place for entertaining and for all to gather. A separate main level den/office provides flexibility for work or study. Upstairs has 4 bedrooms and a large loft. The spacious master bedroom and bathroom with double vanity, soaker tub, separate shower & huge walk in closet. Backyard is a great entertaining space with a 14X30 covered patio and pavers the length of the house, many raised garden boxes and trees for privacy, fully fenced, full auto sprinkler, pressurized irrigation and a 8X10 storage shed. New carpet throughout and new kitchen appliances. Great Meridian location that is close proximity to schools, shopping, parks, Meridian Village, restaurants and much more! Move in ready!
Listing Agent
Silvercreek Realty Group Brokerage Phone: 208-377-0422 Listed on: 09/03/2025

Home Details
Home Type
- Single Family
Est. Annual Taxes
- $1,989
Year Built
- Built in 2019
Lot Details
- 6,534 Sq Ft Lot
- Vinyl Fence
- Partial Sprinkler System
- Garden
HOA Fees
- $38 Monthly HOA Fees
Parking
- 3 Car Attached Garage
Home Design
- Frame Construction
- Architectural Shingle Roof
- HardiePlank Type
- Stone
Interior Spaces
- 2,688 Sq Ft Home
- 2-Story Property
- Great Room
- Den
- Loft
Kitchen
- Breakfast Bar
- Oven or Range
- Microwave
- Dishwasher
- Kitchen Island
- Granite Countertops
- Disposal
Flooring
- Carpet
- Laminate
Bedrooms and Bathrooms
- 4 Bedrooms
- En-Suite Primary Bedroom
- Walk-In Closet
- 3 Bathrooms
- Double Vanity
Schools
- Ponderosa Elementary School
- Sawtooth Middle School
- Owyhee High School
Utilities
- Forced Air Heating and Cooling System
- Heating System Uses Natural Gas
- Gas Water Heater
Additional Features
- Home Energy Rating Service (HERS) Rated Property
- Outdoor Storage
Listing and Financial Details
- Assessor Parcel Number R9353200060
Map
Home Values in the Area
Average Home Value in this Area
Tax History
| Year | Tax Paid | Tax Assessment Tax Assessment Total Assessment is a certain percentage of the fair market value that is determined by local assessors to be the total taxable value of land and additions on the property. | Land | Improvement |
|---|---|---|---|---|
| 2025 | $1,989 | $544,600 | -- | -- |
| 2024 | $1,838 | $524,600 | -- | -- |
| 2023 | $1,838 | $466,900 | $0 | $0 |
| 2022 | $2,426 | $582,000 | $0 | $0 |
| 2021 | $2,134 | $425,600 | $0 | $0 |
| 2020 | $1,993 | $339,100 | $0 | $0 |
| 2019 | $1,854 | $261,000 | $0 | $0 |
Property History
| Date | Event | Price | List to Sale | Price per Sq Ft | Prior Sale |
|---|---|---|---|---|---|
| 11/22/2025 11/22/25 | Pending | -- | -- | -- | |
| 11/12/2025 11/12/25 | Price Changed | $525,000 | -0.5% | $195 / Sq Ft | |
| 10/27/2025 10/27/25 | Price Changed | $527,500 | -0.5% | $196 / Sq Ft | |
| 10/11/2025 10/11/25 | Price Changed | $530,000 | -1.9% | $197 / Sq Ft | |
| 10/01/2025 10/01/25 | Price Changed | $540,000 | -1.8% | $201 / Sq Ft | |
| 09/17/2025 09/17/25 | Price Changed | $550,000 | -1.8% | $205 / Sq Ft | |
| 09/12/2025 09/12/25 | Price Changed | $560,000 | -1.8% | $208 / Sq Ft | |
| 09/03/2025 09/03/25 | For Sale | $570,000 | +65.7% | $212 / Sq Ft | |
| 04/19/2019 04/19/19 | Sold | -- | -- | -- | View Prior Sale |
| 03/11/2019 03/11/19 | Pending | -- | -- | -- | |
| 03/01/2019 03/01/19 | Price Changed | $343,990 | -1.1% | $128 / Sq Ft | |
| 12/18/2018 12/18/18 | Price Changed | $347,990 | +0.6% | $129 / Sq Ft | |
| 11/20/2018 11/20/18 | Price Changed | $345,990 | +0.9% | $129 / Sq Ft | |
| 11/20/2018 11/20/18 | For Sale | $342,990 | -- | $128 / Sq Ft |
Purchase History
| Date | Type | Sale Price | Title Company |
|---|---|---|---|
| Warranty Deed | -- | Nextitle |
Mortgage History
| Date | Status | Loan Amount | Loan Type |
|---|---|---|---|
| Open | $326,791 | New Conventional |
Source: Intermountain MLS
MLS Number: 98960267
APN: R9353200060
- 218 W Wausau St
- 110 W Yosemite St
- 5705 N Backfire Way
- 595 W Great Basin Dr
- 3886 N Price Way
- 9331 W Inspirado St
- 9285 W Inspirado St
- 881 W Malbar St
- 267 E Red Rock St
- 4436 W Wapoot St
- 3751 N Frandon Ave
- 361 E Halpin Dr
- 902 W Loretta St
- 634 W Ashby Dr
- 967 W Malbar St
- 1009 W Malbar St
- 1023 W Malbar St
- 733 W Ramsbrook St
- 4353 N Magical Creek Ave
- 1041 W Malbar St
