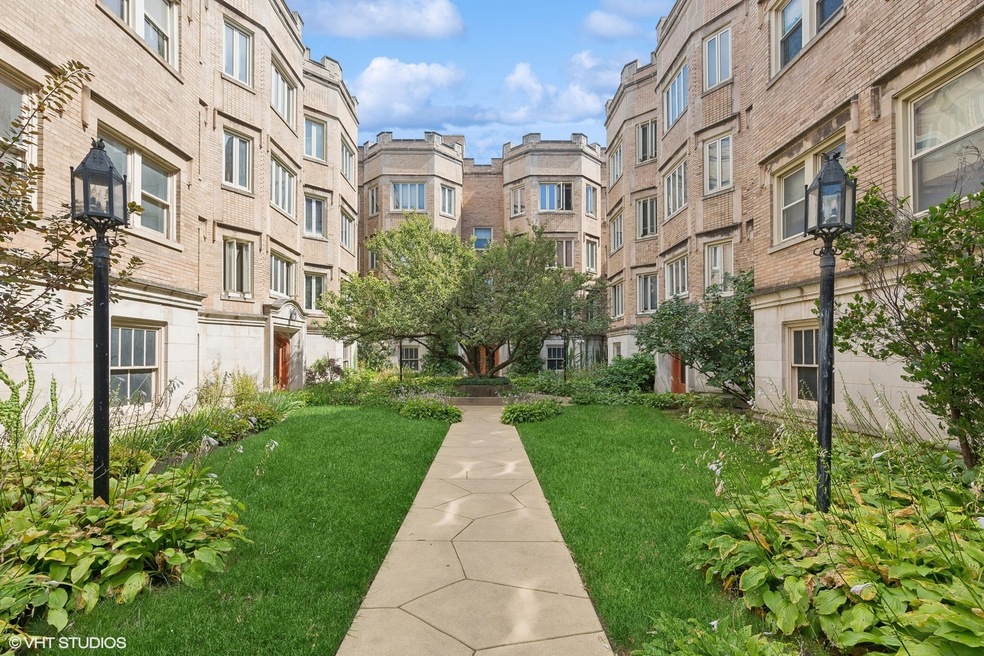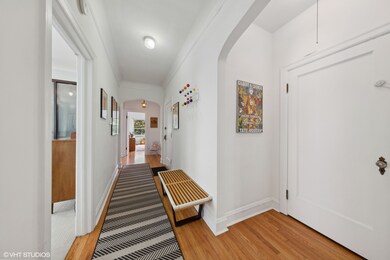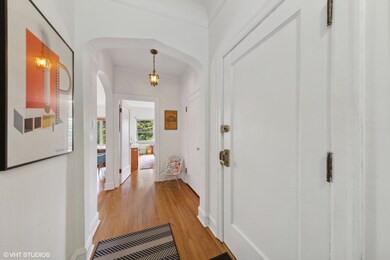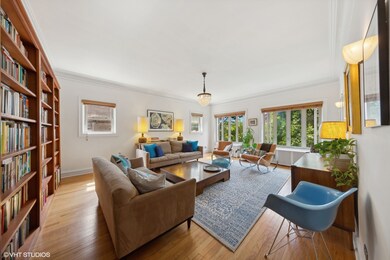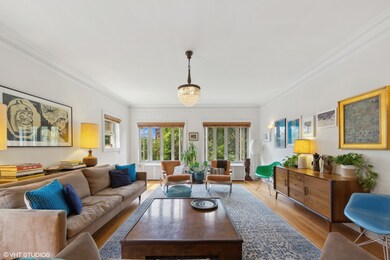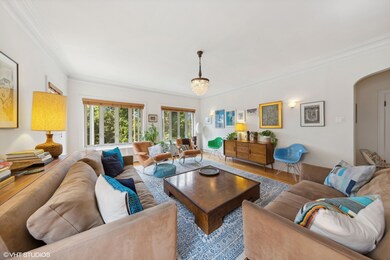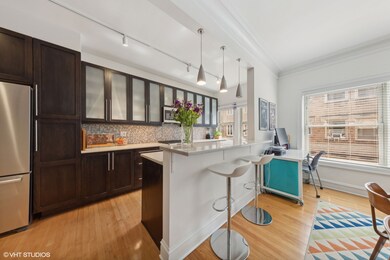
4221 N Paulina St Unit 2I Chicago, IL 60613
Ravenswood NeighborhoodHighlights
- Deck
- Wood Flooring
- Wine Refrigerator
- Ravenswood Elementary School Rated A-
- End Unit
- 5-minute walk to Warner Garden Park
About This Home
As of May 2025The perfect property in the perfect location. Grand and spacious pre-war, two bed/two bath with modern updates on wide, tree-lined Paulina. Charm and beauty at every turn, starting with the tranquil courtyard and stunning all-brick building. Welcoming entry with high ceilings, crown molding and hardwood floors. You'll love the enormous and bright living room adorned with beautiful bookcases and windows on two sides. The large separate dining room offers incredible space to entertain and is steps from the updated kitchen with granite counters, gorgeous cabinets and hardware, tile backsplash, and stainless steel appliances. Truly ideal for anyone who likes to cook. Relax in the primary bedroom and updated en-suite bathroom with more south-facing windows and organized closets. The second bedroom is no afterthought. Large enough for a queen bed and several other pieces of furniture. Don't miss the second updated bath, combo washer/dryer and deck off of the kitchen. Additional in-building storage and plenty of parking rental options nearby. Truly central, just a few blocks to the CTA Irving Park and Montrose Brown Line stops, dining, shopping, and breweries in Ravenswood. Walk to Lincoln Square, Southport Corridor, and Wrigley! Ravenswood elementary, German School and Chicago Montessori are steps away, and abundant green space and playgrounds can be found throughout this wonderful neighborhood!
Last Agent to Sell the Property
@properties Christie's International Real Estate Listed on: 03/19/2025

Property Details
Home Type
- Condominium
Est. Annual Taxes
- $4,998
Year Built
- Built in 1936 | Remodeled in 2005
Lot Details
- End Unit
HOA Fees
- $497 Monthly HOA Fees
Home Design
- Brick Exterior Construction
Interior Spaces
- 1,550 Sq Ft Home
- 3-Story Property
- Bookcases
- Ceiling Fan
- Window Screens
- Entrance Foyer
- Family Room
- Living Room
- Formal Dining Room
- Storage
- Wood Flooring
- Intercom
Kitchen
- Range
- Microwave
- Dishwasher
- Wine Refrigerator
- Stainless Steel Appliances
- Disposal
Bedrooms and Bathrooms
- 2 Bedrooms
- 2 Potential Bedrooms
- 2 Full Bathrooms
Laundry
- Laundry Room
- Dryer
- Washer
Outdoor Features
- Courtyard
- Deck
Schools
- Ravenswood Elementary School
- Lake View High School
Utilities
- Radiator
- Lake Michigan Water
Listing and Financial Details
- Homeowner Tax Exemptions
Community Details
Overview
- Association fees include heat, water, exterior maintenance, scavenger, snow removal
- 31 Units
- Association Phone (312) 666-0149
- Yesteryear Condos Subdivision
- Property managed by Hales Property Management
Amenities
- Common Area
- Coin Laundry
- Community Storage Space
Recreation
- Bike Trail
Pet Policy
- Pets up to 100 lbs
- Dogs and Cats Allowed
Security
- Resident Manager or Management On Site
Ownership History
Purchase Details
Home Financials for this Owner
Home Financials are based on the most recent Mortgage that was taken out on this home.Purchase Details
Home Financials for this Owner
Home Financials are based on the most recent Mortgage that was taken out on this home.Purchase Details
Home Financials for this Owner
Home Financials are based on the most recent Mortgage that was taken out on this home.Purchase Details
Home Financials for this Owner
Home Financials are based on the most recent Mortgage that was taken out on this home.Purchase Details
Home Financials for this Owner
Home Financials are based on the most recent Mortgage that was taken out on this home.Similar Homes in Chicago, IL
Home Values in the Area
Average Home Value in this Area
Purchase History
| Date | Type | Sale Price | Title Company |
|---|---|---|---|
| Warranty Deed | $486,500 | None Listed On Document | |
| Warranty Deed | $305,000 | Precision Title | |
| Warranty Deed | $287,000 | Multiple | |
| Interfamily Deed Transfer | -- | -- | |
| Executors Deed | $200,000 | Pntn |
Mortgage History
| Date | Status | Loan Amount | Loan Type |
|---|---|---|---|
| Open | $389,200 | New Conventional | |
| Previous Owner | $183,000 | New Conventional | |
| Previous Owner | $210,000 | New Conventional | |
| Previous Owner | $224,000 | Unknown | |
| Previous Owner | $28,700 | Stand Alone Second | |
| Previous Owner | $229,600 | Fannie Mae Freddie Mac | |
| Previous Owner | $184,000 | Unknown | |
| Previous Owner | $180,000 | Purchase Money Mortgage | |
| Previous Owner | $337,500 | Unknown |
Property History
| Date | Event | Price | Change | Sq Ft Price |
|---|---|---|---|---|
| 05/29/2025 05/29/25 | Sold | $486,500 | +21.9% | $314 / Sq Ft |
| 03/25/2025 03/25/25 | Pending | -- | -- | -- |
| 03/19/2025 03/19/25 | For Sale | $399,000 | +30.8% | $257 / Sq Ft |
| 01/27/2014 01/27/14 | Sold | $305,000 | -4.7% | $197 / Sq Ft |
| 10/27/2013 10/27/13 | Pending | -- | -- | -- |
| 07/29/2013 07/29/13 | For Sale | $319,900 | -- | $206 / Sq Ft |
Tax History Compared to Growth
Tax History
| Year | Tax Paid | Tax Assessment Tax Assessment Total Assessment is a certain percentage of the fair market value that is determined by local assessors to be the total taxable value of land and additions on the property. | Land | Improvement |
|---|---|---|---|---|
| 2024 | $4,997 | $33,340 | $8,750 | $24,590 |
| 2023 | $4,850 | $27,000 | $7,035 | $19,965 |
| 2022 | $4,850 | $27,000 | $7,035 | $19,965 |
| 2021 | $4,760 | $26,999 | $7,035 | $19,964 |
| 2020 | $5,200 | $26,447 | $4,221 | $22,226 |
| 2019 | $5,172 | $29,172 | $4,221 | $24,951 |
| 2018 | $5,084 | $29,172 | $4,221 | $24,951 |
| 2017 | $3,898 | $21,483 | $3,693 | $17,790 |
| 2016 | $4,303 | $21,483 | $3,693 | $17,790 |
| 2015 | $3,937 | $21,483 | $3,693 | $17,790 |
| 2014 | $3,914 | $23,665 | $2,836 | $20,829 |
| 2013 | $3,826 | $23,665 | $2,836 | $20,829 |
Agents Affiliated with this Home
-
Chris Sears

Seller's Agent in 2025
Chris Sears
@ Properties
(312) 298-9099
2 in this area
86 Total Sales
-
Grace Goro

Buyer's Agent in 2025
Grace Goro
Compass
(312) 720-7589
1 in this area
21 Total Sales
-
Jessica McDonogh
J
Seller's Agent in 2014
Jessica McDonogh
Peacocke Properties, LLC
(773) 609-5110
8 Total Sales
Map
Source: Midwest Real Estate Data (MRED)
MLS Number: 12177912
APN: 14-18-410-039-1026
- 4244 N Ashland Ave
- 4157 N Paulina St
- 4259 N Ashland Ave Unit 42592
- 4153 N Hermitage Ave
- 4148 N Greenview Ave
- 4313 N Ashland Ave
- 4150 N Hermitage Ave
- 4108 N Paulina St
- 4117 N Hermitage Ave
- 1466 W Warner Ave Unit 2W
- 1462 W Warner Ave
- 4339 N Greenview Ave
- 4045 N Hermitage Ave Unit G
- 4347 N Greenview Ave
- 4308 N Clark St Unit 2
- 4421 N Hermitage Ave Unit 1S
- 4437 N Ashland Ave Unit 2S
- 1442 W Cuyler Ave
- 4305 N Wolcott Ave
- 3940 N Ashland Ave Unit 2N
