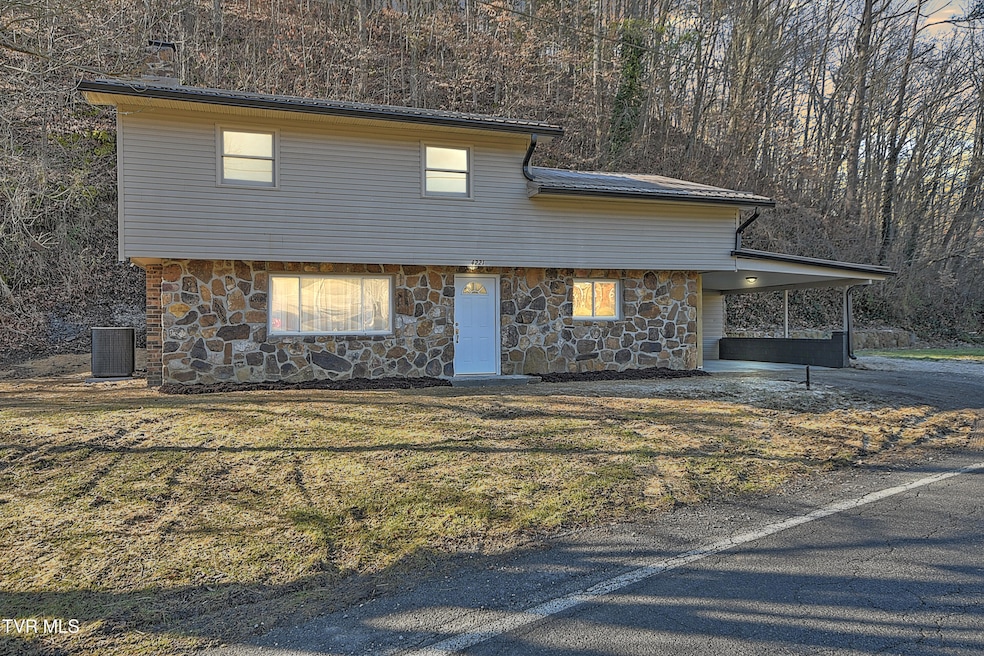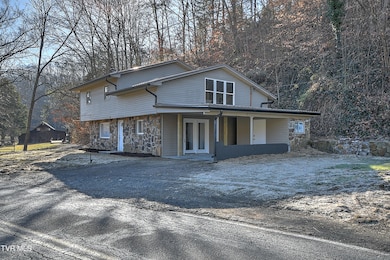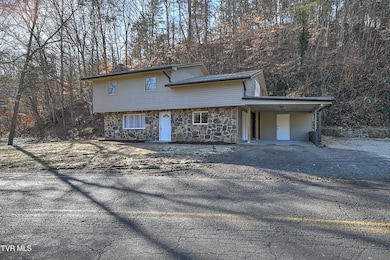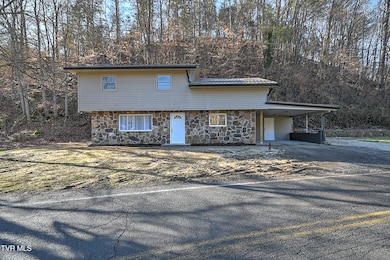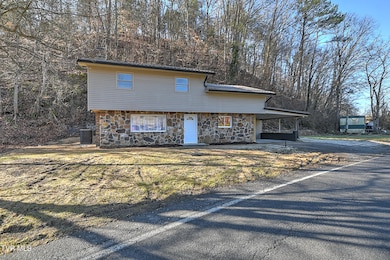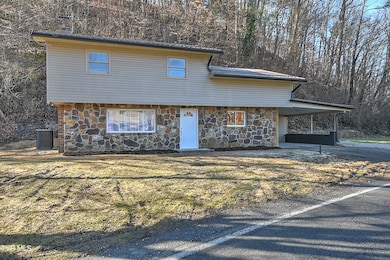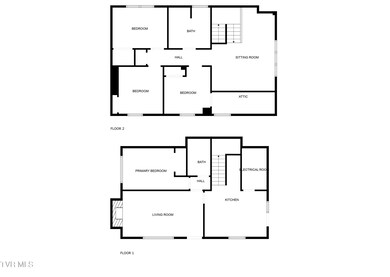
4221 Reservoir Rd Kingsport, TN 37660
Estimated payment $1,335/month
Highlights
- Recreation Room
- No HOA
- Double Pane Windows
- Traditional Architecture
- Eat-In Kitchen
- Laundry Room
About This Home
Good as new and move-in ready! This beautifully renovated traditional home just minutes from Bays Mountain Park features a variety of major updates, including a brand-new HVAC system, electrical wiring, insulation, and a new water heater to ensure peace of mind for years to come. Every inch of this home has been refreshed, including new drywall, flooring, lighting, and fully remodeled bathrooms with sleek new fixtures and finishes. Outside, a covered carport provides convenience, while the durable metal roof adds to the home's long-lasting appeal. The main floor welcomes you with a cozy living room featuring a stunning floor-to-ceiling brick fireplace—the perfect spot to unwind. The beautiful kitchen has been fully updated with new cabinetry, butcher block countertops, stainless-steel appliances, and stylish new flooring, lighting, and fixtures. The primary suite, also on the main level, offers a private retreat with a beautifully updated en suite bath. Upstairs, you'll find three additional bedrooms, a second full bath with all-new plumbing, and a versatile sitting area/home office with a striking vaulted ceiling. Located just a short drive from Sullivan Gardens Elementary and Sullivan Middle schools, this home offers easy access to I-26 and several outdoor attractions, including the Holston River, the Kingsport Aquatic Center, and Cattails Golf Course at Meadowview. Don't miss your chance to own this move-in-ready gem—schedule your showing today!
Home Details
Home Type
- Single Family
Est. Annual Taxes
- $125
Year Built
- Built in 1969 | Remodeled
Lot Details
- 0.43 Acre Lot
- Landscaped
- Lot Has A Rolling Slope
Home Design
- Traditional Architecture
- Block Foundation
- Slab Foundation
- Metal Roof
- Vinyl Siding
- Stone Exterior Construction
- Stone
Interior Spaces
- 2,184 Sq Ft Home
- 2-Story Property
- Double Pane Windows
- Living Room with Fireplace
- Recreation Room
- Utility Room
- Laundry Room
- Fire and Smoke Detector
Kitchen
- Eat-In Kitchen
- Range<<rangeHoodToken>>
- <<microwave>>
- Dishwasher
Flooring
- Carpet
- Luxury Vinyl Plank Tile
Bedrooms and Bathrooms
- 4 Bedrooms
- 2 Full Bathrooms
Parking
- 1 Carport Space
- Gravel Driveway
Schools
- Sullivan Gardens Elementary School
- Sullivan Middle School
- West Ridge High School
Additional Features
- Outdoor Storage
- Central Heating and Cooling System
Community Details
- No Home Owners Association
- FHA/VA Approved Complex
Listing and Financial Details
- Assessor Parcel Number 089 028.00
- Seller Considering Concessions
Map
Home Values in the Area
Average Home Value in this Area
Tax History
| Year | Tax Paid | Tax Assessment Tax Assessment Total Assessment is a certain percentage of the fair market value that is determined by local assessors to be the total taxable value of land and additions on the property. | Land | Improvement |
|---|---|---|---|---|
| 2024 | $125 | $5,000 | $1,725 | $3,275 |
| 2023 | $352 | $5,000 | $1,725 | $3,275 |
| 2022 | $352 | $14,625 | $1,725 | $12,900 |
| 2021 | $352 | $14,625 | $1,725 | $12,900 |
| 2020 | $346 | $14,625 | $1,725 | $12,900 |
| 2019 | $346 | $13,475 | $1,600 | $11,875 |
| 2018 | $344 | $13,475 | $1,600 | $11,875 |
| 2017 | $344 | $13,475 | $1,600 | $11,875 |
| 2016 | $349 | $13,550 | $1,600 | $11,950 |
| 2014 | $312 | $13,531 | $0 | $0 |
Property History
| Date | Event | Price | Change | Sq Ft Price |
|---|---|---|---|---|
| 06/27/2025 06/27/25 | Pending | -- | -- | -- |
| 06/24/2025 06/24/25 | Price Changed | $239,900 | -7.7% | $110 / Sq Ft |
| 05/30/2025 05/30/25 | Price Changed | $259,900 | -1.9% | $119 / Sq Ft |
| 04/10/2025 04/10/25 | Price Changed | $264,900 | -1.9% | $121 / Sq Ft |
| 03/01/2025 03/01/25 | For Sale | $269,900 | -- | $124 / Sq Ft |
Purchase History
| Date | Type | Sale Price | Title Company |
|---|---|---|---|
| Warranty Deed | $80,000 | Foundation Title | |
| Warranty Deed | $80,000 | Foundation Title | |
| Deed | $15,000 | -- | |
| Deed | -- | -- |
Mortgage History
| Date | Status | Loan Amount | Loan Type |
|---|---|---|---|
| Open | $64,000 | Construction | |
| Closed | $64,000 | Construction | |
| Previous Owner | $18,000 | No Value Available |
About the Listing Agent

I'm a local Realtor in the Tri-cities and I'm a go-getter! My educational background consists of a Bachelors degree in Digital Media, where I focused my efforts learning everything I could about design and advertising. I have worked in the advertising field for about 6 years and transferred that experience into my real estate career. I have found that advertising effectively and paying close attention to the trends selling and buying real estate has been easier than ever! Along side my career,
Cory's Other Listings
Source: Tennessee/Virginia Regional MLS
MLS Number: 9976635
APN: 089-028.00
- 6117 Temple Star Rd Extension
- 7084 Lone Star Rd
- 7084 Lone Star Rd Unit 2
- 7084 Lone Star Rd Unit 1
- 3453 Bailey Ranch Rd
- 4001 Rick Slaughter Ct
- 4173 Ridge Rd
- 3675 Glen Alpine Rd
- 416 Derby Dr
- 206 Hialeah Dr
- 4245 Maplewood St
- 4136 Ridge Rd
- 7045 Lone Star Rd
- 4223 Ivanhoe St
- 4228 Sullivan Gardens Dr
- 4222 Sullivan Gardens Dr
- 4035 Ridge Rd
- 3327 Baines Rd
- 4005 Leaning Pine Rd
- 235 Mill Creek Rd
