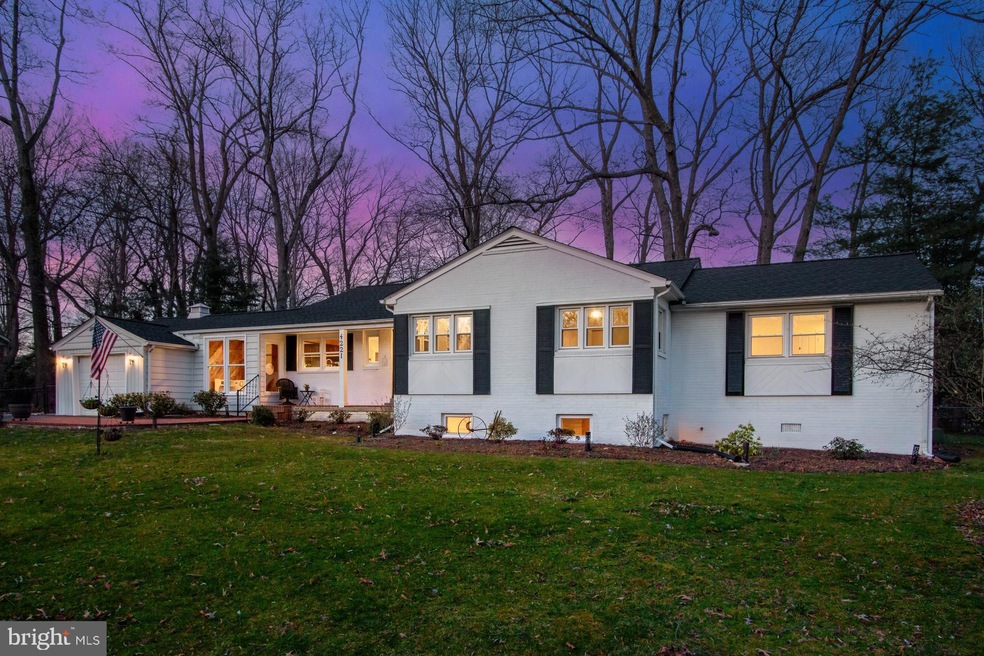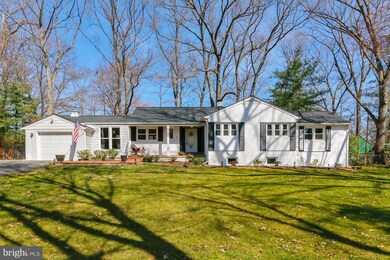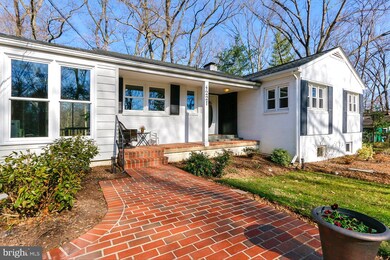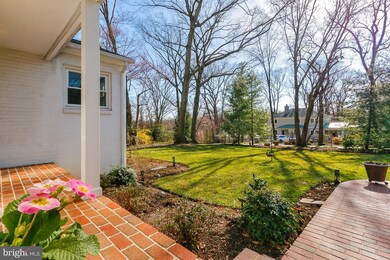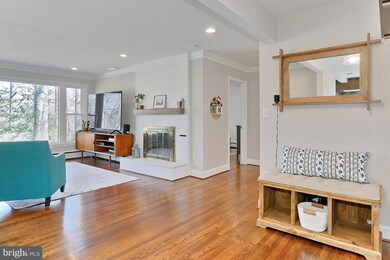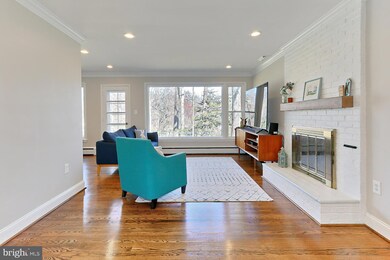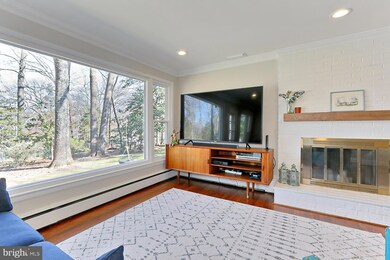
4221 Saint Jerome Dr Annandale, VA 22003
Highlights
- View of Trees or Woods
- Open Floorplan
- Contemporary Architecture
- Wakefield Forest Elementary School Rated A
- Dual Staircase
- Partially Wooded Lot
About This Home
As of April 2023Rarely available expanded custom rambler in the Wakefield Chapel area! This stunning home sits perfectly on this beautiful .5-acre level yard and is move-in ready. Entertain friends and family with the fully renovated (2020) kitchen with custom Shiloh wood slow-close cabinets, renovated full baths, and welcoming hardwood floors throughout the main level!
Enjoy gatherings and cookouts on the screened-in porch or just put your feet up and relax around an evening firepit. Flexible living with 3 bedrooms plus 4th bedroom/den/flex space on the main level makes easy one-level living! The lower level with new carpet, recessed lighting, and a wet bar entertaining area that is perfect for movie night or watching the game! Plus a Den/5th bedroom area in addition to the storage area and separate utility room offers you so much space!
The owner can sell their current membership to Wakefield Chapel Recreation Association - WCRA (current 2-year waitlist) if wanted. Amazing pool and tennis fun with so many social events to make your summer! Accessible walk-up staircase to the additional attic space! Plus new roof 2021 and water heater 2021, living room picture window and lower level windows replaced in 2020. Home generator, too. Saint Jerome Dr. is part of the Dominion Energy Strategic Underground Program for placing power lines underground.
All of this is found in an incredible and welcoming neighborhood and sought-after Wakefield Forest ES, Frost MS, and Woodson HS. So much to mention - close to the sports fields at Sprague Center with the historic Wakefield Chapel around the corner. Be in nature - trailhead to Cross-County trail down the road where you can stroll or bike along Accotink Creek. Close by Audrey Moore Recreation Center indoor pool and skate park. Don't miss the several closeby local farmer's markets May-Oct. Minutes to The Mosaic District, Angelica Theater, historic Fairfax City, and amazing restaurants! Commuters delight - 1 traffic light to Rt 495. Up the street catch the Metro Bus stop for routes (26A, 29 K&N) or The Connector Route 835 with a quick ride to the Pentagon Metro Station. Welcome home!
Be sure not to miss the aerial video link.
Home Details
Home Type
- Single Family
Est. Annual Taxes
- $8,424
Year Built
- Built in 1955 | Remodeled in 2020
Lot Details
- 0.5 Acre Lot
- Cul-De-Sac
- West Facing Home
- Split Rail Fence
- Landscaped
- No Through Street
- Level Lot
- Partially Wooded Lot
- Backs to Trees or Woods
- Back and Side Yard
- Property is in excellent condition
- Property is zoned 120
Parking
- 1 Car Direct Access Garage
- 4 Driveway Spaces
- Front Facing Garage
- Garage Door Opener
- On-Site Parking for Sale
- Off-Street Parking
Property Views
- Woods
- Garden
Home Design
- Contemporary Architecture
- Rambler Architecture
- Brick Exterior Construction
- Slab Foundation
- Frame Construction
- Architectural Shingle Roof
Interior Spaces
- Property has 2 Levels
- Open Floorplan
- Wet Bar
- Dual Staircase
- Whole House Fan
- Ceiling Fan
- Recessed Lighting
- 2 Fireplaces
- Fireplace With Glass Doors
- Fireplace Mantel
- Double Pane Windows
- Window Screens
- Sliding Doors
- Family Room
- Living Room
- Breakfast Room
- Dining Room
- Utility Room
- Attic Fan
Kitchen
- Gas Oven or Range
- Ice Maker
- Dishwasher
- Disposal
Flooring
- Wood
- Carpet
- Tile or Brick
Bedrooms and Bathrooms
- En-Suite Primary Bedroom
- En-Suite Bathroom
- Walk-In Closet
- 2 Full Bathrooms
Laundry
- Laundry Room
- Dryer
- Washer
Partially Finished Basement
- Heated Basement
- Basement Fills Entire Space Under The House
- Interior Basement Entry
- Laundry in Basement
- Basement Windows
Eco-Friendly Details
- Energy-Efficient Windows
Outdoor Features
- Screened Patio
- Shed
- Playground
- Porch
Schools
- Wakefield Forest Elementary School
- Frost Middle School
- Woodson High School
Utilities
- Zoned Heating and Cooling System
- Vented Exhaust Fan
- Hot Water Baseboard Heater
- 150 Amp Service
- Natural Gas Water Heater
- Cable TV Available
Listing and Financial Details
- Assessor Parcel Number 0701 03 0052
Community Details
Overview
- No Home Owners Association
- Chestnut Hill Subdivision
Recreation
- Lap or Exercise Community Pool
Ownership History
Purchase Details
Home Financials for this Owner
Home Financials are based on the most recent Mortgage that was taken out on this home.Purchase Details
Home Financials for this Owner
Home Financials are based on the most recent Mortgage that was taken out on this home.Purchase Details
Similar Homes in the area
Home Values in the Area
Average Home Value in this Area
Purchase History
| Date | Type | Sale Price | Title Company |
|---|---|---|---|
| Bargain Sale Deed | $925,000 | First American Title | |
| Deed | $689,000 | Psr Title Llc | |
| Gift Deed | -- | None Available | |
| Deed Of Distribution | -- | None Available |
Mortgage History
| Date | Status | Loan Amount | Loan Type |
|---|---|---|---|
| Open | $726,200 | New Conventional | |
| Previous Owner | $689,000 | New Conventional | |
| Previous Owner | $195,000 | Credit Line Revolving |
Property History
| Date | Event | Price | Change | Sq Ft Price |
|---|---|---|---|---|
| 04/20/2023 04/20/23 | Sold | $925,000 | +8.8% | $327 / Sq Ft |
| 03/20/2023 03/20/23 | Pending | -- | -- | -- |
| 03/16/2023 03/16/23 | For Sale | $850,000 | +23.4% | $300 / Sq Ft |
| 04/30/2020 04/30/20 | Sold | $689,000 | 0.0% | $244 / Sq Ft |
| 03/24/2020 03/24/20 | Pending | -- | -- | -- |
| 03/22/2020 03/22/20 | For Sale | $689,000 | -- | $244 / Sq Ft |
Tax History Compared to Growth
Tax History
| Year | Tax Paid | Tax Assessment Tax Assessment Total Assessment is a certain percentage of the fair market value that is determined by local assessors to be the total taxable value of land and additions on the property. | Land | Improvement |
|---|---|---|---|---|
| 2024 | $9,225 | $796,280 | $401,000 | $395,280 |
| 2023 | $8,313 | $736,650 | $401,000 | $335,650 |
| 2022 | $8,081 | $706,650 | $371,000 | $335,650 |
| 2021 | $8,002 | $681,870 | $356,000 | $325,870 |
| 2020 | $8,322 | $625,690 | $326,000 | $299,690 |
| 2019 | $7,107 | $600,510 | $306,000 | $294,510 |
| 2018 | $6,791 | $590,510 | $296,000 | $294,510 |
| 2017 | $6,635 | $571,510 | $277,000 | $294,510 |
| 2016 | $6,621 | $571,510 | $277,000 | $294,510 |
| 2015 | $6,378 | $571,510 | $277,000 | $294,510 |
| 2014 | $5,504 | $494,300 | $266,000 | $228,300 |
Agents Affiliated with this Home
-
Larisa Sawhney

Seller's Agent in 2023
Larisa Sawhney
Remax 100
(703) 642-7552
3 in this area
44 Total Sales
-
Pat Sawhney

Seller Co-Listing Agent in 2023
Pat Sawhney
Remax 100
(703) 395-9214
6 in this area
32 Total Sales
-
John Attiliis

Buyer's Agent in 2023
John Attiliis
eXp Realty LLC
(703) 655-9858
2 in this area
21 Total Sales
-
James Fullerton

Seller's Agent in 2020
James Fullerton
Summit Real Estate
(703) 517-0457
-
Eugene Fisher

Buyer's Agent in 2020
Eugene Fisher
Pearson Smith Realty, LLC
(703) 609-8808
1 in this area
101 Total Sales
Map
Source: Bright MLS
MLS Number: VAFX2117022
APN: 0701-03-0052
- 4101 High Point Ct
- 8113 Little River Turnpike
- 8202 Mockingbird Dr
- 3821 Winterset Dr
- 8122 Briar Creek Dr
- 8210 Briar Creek Dr
- 8215 Briar Creek Dr
- 8525 Raleigh Ave
- 8409 Kay Ct
- 8201 Briar Creek Dr
- 4005 Kloman St
- 4379 Americana Dr Unit 201
- 4212 Sherando Ln
- 4408 Island Place Unit T2
- 7904 Inverton Rd Unit 204
- 7900 Inverton Rd Unit 3
- 3714 Woodburn Rd
- 4407 Wakefield Dr
- 7800 Dassett Ct Unit 203
- 7800 Inverton Rd Unit 201
