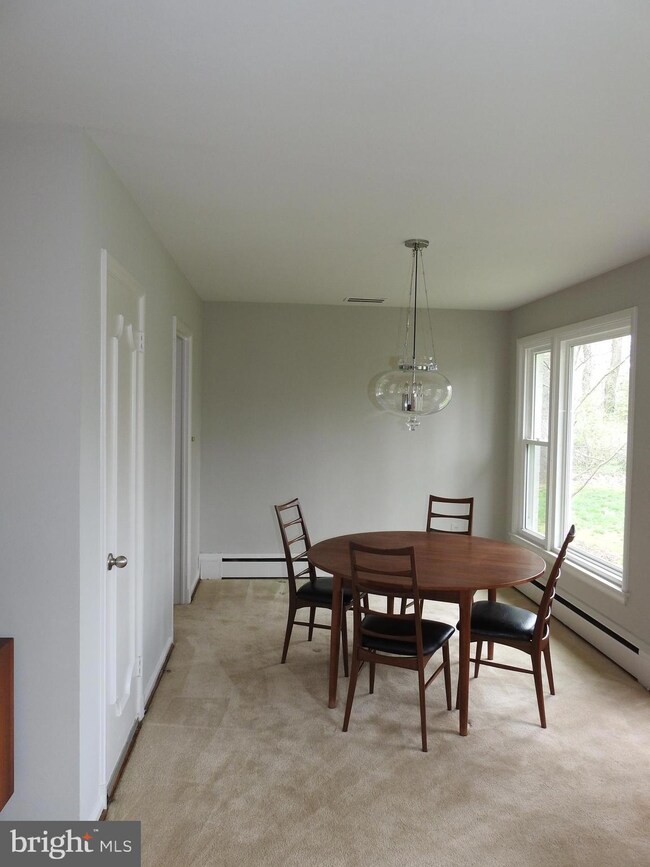
4221 Saint Jerome Dr Annandale, VA 22003
Highlights
- Rambler Architecture
- Wood Flooring
- 2 Fireplaces
- Wakefield Forest Elementary School Rated A
- Attic
- No HOA
About This Home
As of April 2023Four bedrooms, plus office, with 2 baths, in sought after Chestnut Hill. Minutes from the Beltway, NVCC. Frost Intermediate and Woodson High School. Fully landscaped half acre with fenced private back yard, screened porch, large sport court, and installed whole house generator. Walk out basement partially finished with bedroom, large living room, kitchenette and secondary laundry area. Walk up attic. Freshly painted with new hardware. Windows replaced.
Last Agent to Sell the Property
Summit Real Estate License #0225109667 Listed on: 03/22/2020
Home Details
Home Type
- Single Family
Est. Annual Taxes
- $7,107
Year Built
- Built in 1955
Lot Details
- 0.5 Acre Lot
- Partially Fenced Property
- Property is zoned 120
Parking
- 1 Car Direct Access Garage
- Garage Door Opener
- Driveway
- Off-Street Parking
Home Design
- Rambler Architecture
- Brick Exterior Construction
- Wood Siding
- Metal Siding
Interior Spaces
- Property has 2 Levels
- 2 Fireplaces
- Fireplace With Glass Doors
- Brick Fireplace
- Combination Dining and Living Room
- Basement Fills Entire Space Under The House
- Attic
Kitchen
- Breakfast Area or Nook
- Built-In Oven
- Cooktop
- Extra Refrigerator or Freezer
- Ice Maker
- Dishwasher
- Disposal
Flooring
- Wood
- Carpet
Bedrooms and Bathrooms
Laundry
- Laundry on lower level
- Electric Dryer
- Washer
Accessible Home Design
- More Than Two Accessible Exits
Outdoor Features
- Screened Patio
- Porch
Schools
- Wakefield Forest Elementary School
- Frost Middle School
- Woodson High School
Utilities
- Central Air
- Radiator
- Natural Gas Water Heater
- Phone Available
- Cable TV Available
Community Details
- No Home Owners Association
- Chestnut Hill Subdivision
Listing and Financial Details
- Tax Lot 52
- Assessor Parcel Number 0701 03 0052
Ownership History
Purchase Details
Home Financials for this Owner
Home Financials are based on the most recent Mortgage that was taken out on this home.Purchase Details
Home Financials for this Owner
Home Financials are based on the most recent Mortgage that was taken out on this home.Purchase Details
Similar Homes in Annandale, VA
Home Values in the Area
Average Home Value in this Area
Purchase History
| Date | Type | Sale Price | Title Company |
|---|---|---|---|
| Bargain Sale Deed | $925,000 | First American Title | |
| Deed | $689,000 | Psr Title Llc | |
| Gift Deed | -- | None Available | |
| Deed Of Distribution | -- | None Available |
Mortgage History
| Date | Status | Loan Amount | Loan Type |
|---|---|---|---|
| Open | $726,200 | New Conventional | |
| Previous Owner | $689,000 | New Conventional | |
| Previous Owner | $195,000 | Credit Line Revolving |
Property History
| Date | Event | Price | Change | Sq Ft Price |
|---|---|---|---|---|
| 04/20/2023 04/20/23 | Sold | $925,000 | +8.8% | $327 / Sq Ft |
| 03/20/2023 03/20/23 | Pending | -- | -- | -- |
| 03/16/2023 03/16/23 | For Sale | $850,000 | +23.4% | $300 / Sq Ft |
| 04/30/2020 04/30/20 | Sold | $689,000 | 0.0% | $244 / Sq Ft |
| 03/24/2020 03/24/20 | Pending | -- | -- | -- |
| 03/22/2020 03/22/20 | For Sale | $689,000 | -- | $244 / Sq Ft |
Tax History Compared to Growth
Tax History
| Year | Tax Paid | Tax Assessment Tax Assessment Total Assessment is a certain percentage of the fair market value that is determined by local assessors to be the total taxable value of land and additions on the property. | Land | Improvement |
|---|---|---|---|---|
| 2024 | $9,225 | $796,280 | $401,000 | $395,280 |
| 2023 | $8,313 | $736,650 | $401,000 | $335,650 |
| 2022 | $8,081 | $706,650 | $371,000 | $335,650 |
| 2021 | $8,002 | $681,870 | $356,000 | $325,870 |
| 2020 | $8,322 | $625,690 | $326,000 | $299,690 |
| 2019 | $7,107 | $600,510 | $306,000 | $294,510 |
| 2018 | $6,791 | $590,510 | $296,000 | $294,510 |
| 2017 | $6,635 | $571,510 | $277,000 | $294,510 |
| 2016 | $6,621 | $571,510 | $277,000 | $294,510 |
| 2015 | $6,378 | $571,510 | $277,000 | $294,510 |
| 2014 | $5,504 | $494,300 | $266,000 | $228,300 |
Agents Affiliated with this Home
-
Larisa Sawhney

Seller's Agent in 2023
Larisa Sawhney
Remax 100
(703) 642-7552
3 in this area
44 Total Sales
-
Pat Sawhney

Seller Co-Listing Agent in 2023
Pat Sawhney
Remax 100
(703) 395-9214
6 in this area
32 Total Sales
-
John Attiliis

Buyer's Agent in 2023
John Attiliis
eXp Realty LLC
(703) 655-9858
2 in this area
21 Total Sales
-
James Fullerton

Seller's Agent in 2020
James Fullerton
Summit Real Estate
(703) 517-0457
-
Eugene Fisher

Buyer's Agent in 2020
Eugene Fisher
Pearson Smith Realty, LLC
(703) 609-8808
1 in this area
101 Total Sales
Map
Source: Bright MLS
MLS Number: VAFX1118738
APN: 0701-03-0052
- 4101 High Point Ct
- 8113 Little River Turnpike
- 8202 Mockingbird Dr
- 3821 Winterset Dr
- 8122 Briar Creek Dr
- 8210 Briar Creek Dr
- 8215 Briar Creek Dr
- 8525 Raleigh Ave
- 8409 Kay Ct
- 8201 Briar Creek Dr
- 4005 Kloman St
- 4379 Americana Dr Unit 201
- 4212 Sherando Ln
- 4408 Island Place Unit T2
- 7904 Inverton Rd Unit 204
- 7900 Inverton Rd Unit 3
- 3714 Woodburn Rd
- 4407 Wakefield Dr
- 7800 Dassett Ct Unit 203
- 7800 Inverton Rd Unit 201






