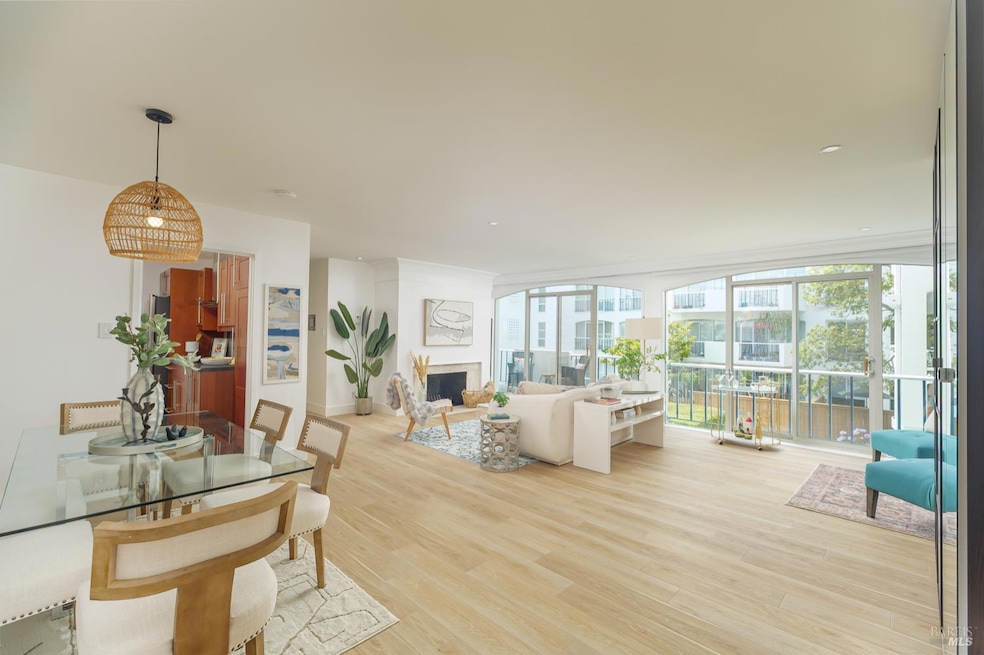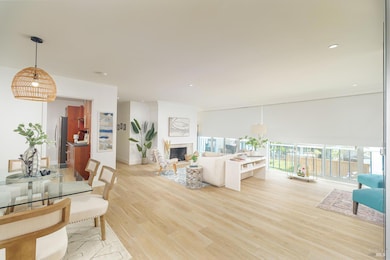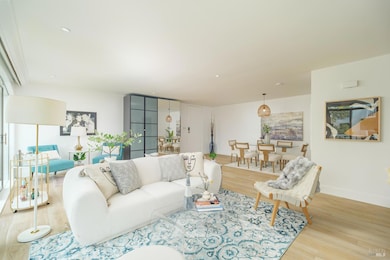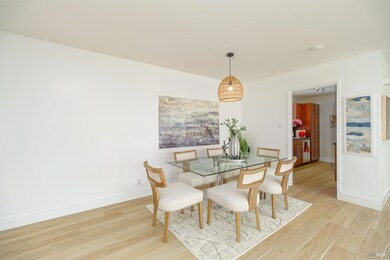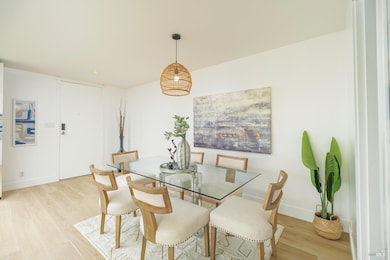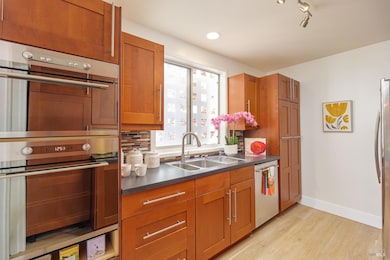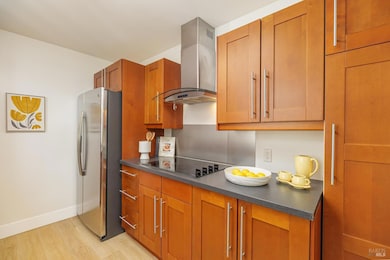
4221 Shelter Bay Ave Mill Valley, CA 94941
Sycamore Park NeighborhoodEstimated payment $6,715/month
Highlights
- Popular Property
- Water Views
- Property is near a clubhouse
- Mill Valley Middle School Rated A
- Clubhouse
- Contemporary Architecture
About This Home
One of the loveliest remodeled units ever offered at Shelter Bay, the most expansive resort condo complex in all Marin. Bathed in sunlight, with an expanded open central living space, this is one of only 3 SOUTH FACING 2 bedroom units (of 18) per bldg. Brand new wide plank laminate flooring sets the stage (approved by HOA) for the beauty beyond. Electronic blackout shades, fully remodeled kitchen with new appliances, fully remodeled baths done with permits, all closet systems replaced & storage added, washer/dryer combo added, new paint and Decora electrical installed. Additional storage closet outside. Shelter Bay HOA is one of the best run Associations in Marin. Most all common components have been recently updated, including all new exterior paint in 2023. $1338 monthly HOA includes ALL the following: RADIANT HEAT, water, trash, basic cable (Xfinity wired into the complex), ELEVATOR, redone pool, bbq & furniture; clay tennis court; updated kayak and paddleboard docks; updated clubhouse for large entertaining; bike storage; waterfront walking paths; landscaping and all bldg exterior, maintenance & management. Located just 10 mins to the GG toll plaza and 1/4 mile via adjacent paths to Piatti, Sushi Robata, shops, Marin Airporter and SF express busses. Value priced! COME SOON!
Property Details
Home Type
- Condominium
Est. Annual Taxes
- $10,356
Year Built
- Built in 1965 | Remodeled
Lot Details
- South Facing Home
- Wood Fence
- Landscaped
- Front Yard Sprinklers
- Low Maintenance Yard
HOA Fees
- $1,338 Monthly HOA Fees
Property Views
- Water
- City Lights
- Hills
Home Design
- Contemporary Architecture
- Side-by-Side
- Flat Roof Shape
- Concrete Foundation
- Combination Foundation
- Frame Construction
- Tar and Gravel Roof
- Bitumen Roof
- Piling Construction
- Plaster
Interior Spaces
- 1,118 Sq Ft Home
- 3-Story Property
- Wood Burning Fireplace
- Brick Fireplace
- Window Treatments
- Window Screens
- Great Room
- Living Room with Fireplace
- Living Room with Attached Deck
- Combination Dining and Living Room
- Storage Room
Kitchen
- Built-In Electric Oven
- Self-Cleaning Oven
- Electric Cooktop
- Range Hood
- Microwave
- Ice Maker
- Dishwasher
- ENERGY STAR Qualified Appliances
- Concrete Kitchen Countertops
- Disposal
Flooring
- Radiant Floor
- Laminate
- Vinyl
Bedrooms and Bathrooms
- 2 Bedrooms
- Primary Bedroom on Main
- Bathroom on Main Level
- 2 Full Bathrooms
- Stone Bathroom Countertops
- Low Flow Toliet
- Separate Shower
- Low Flow Shower
Laundry
- Laundry Room
- Dryer
- Washer
Home Security
Parking
- 8 Car Detached Garage
- 7 Open Parking Spaces
- 1 Carport Space
- Shared Driveway
- Parking Permit Required
- Assigned Parking
Outdoor Features
- Pool Sweep
- Balcony
- Courtyard
- Outdoor Storage
- Outbuilding
- Built-In Barbecue
Utilities
- No Cooling
- Central Heating
- Radiant Heating System
- Underground Utilities
- Gas Water Heater
- Internet Available
- Cable TV Available
Additional Features
- Accessible Elevator Installed
- Energy-Efficient Insulation
- Property is near a clubhouse
Listing and Financial Details
- Assessor Parcel Number 030-321-75
Community Details
Overview
- Association fees include cable TV, common areas, elevator, heat, insurance, insurance on structure, maintenance exterior, ground maintenance, management, pool, recreation facility, roof, sewer, trash, water
- 107 Units
- Shelter Bay HOA, Phone Number (707) 584-5123
- Low-Rise Condominium
- Shelter Bay Subdivision
Amenities
- Community Barbecue Grill
- Clubhouse
- Recreation Room
- Coin Laundry
Recreation
- Tennis Courts
- Recreation Facilities
- Community Pool
- Trails
Security
- Carbon Monoxide Detectors
- Fire and Smoke Detector
Map
Home Values in the Area
Average Home Value in this Area
Tax History
| Year | Tax Paid | Tax Assessment Tax Assessment Total Assessment is a certain percentage of the fair market value that is determined by local assessors to be the total taxable value of land and additions on the property. | Land | Improvement |
|---|---|---|---|---|
| 2025 | $10,356 | $608,301 | $184,707 | $423,594 |
| 2024 | $10,356 | $596,376 | $181,086 | $415,290 |
| 2023 | $10,003 | $584,683 | $177,535 | $407,148 |
| 2022 | $9,610 | $573,222 | $174,055 | $399,167 |
| 2021 | $9,349 | $561,984 | $170,643 | $391,341 |
| 2020 | $9,326 | $556,224 | $168,894 | $387,330 |
| 2019 | $9,035 | $545,321 | $165,583 | $379,738 |
| 2018 | $8,691 | $534,631 | $162,337 | $372,294 |
| 2017 | $8,791 | $524,148 | $159,154 | $364,994 |
| 2016 | $8,141 | $513,873 | $156,034 | $357,839 |
| 2015 | $7,818 | $506,156 | $153,691 | $352,465 |
| 2014 | $7,525 | $496,242 | $150,681 | $345,561 |
Property History
| Date | Event | Price | Change | Sq Ft Price |
|---|---|---|---|---|
| 07/17/2025 07/17/25 | For Sale | $815,000 | -- | $729 / Sq Ft |
Purchase History
| Date | Type | Sale Price | Title Company |
|---|---|---|---|
| Deed | -- | None Listed On Document | |
| Grant Deed | $495,000 | Old Republic Title Company | |
| Grant Deed | $375,000 | Chicago Title Company | |
| Trustee Deed | $413,127 | None Available | |
| Interfamily Deed Transfer | -- | Fidelity National Title Co | |
| Interfamily Deed Transfer | -- | Fidelity National Title Co | |
| Interfamily Deed Transfer | -- | Fidelity National Title | |
| Interfamily Deed Transfer | -- | California Land Title | |
| Grant Deed | $134,000 | California Land Title Co | |
| Grant Deed | $134,000 | Pacific Coast Title Company | |
| Grant Deed | $260,000 | Pacific Coast Title Company | |
| Interfamily Deed Transfer | -- | Pacific Coast Title Company |
Mortgage History
| Date | Status | Loan Amount | Loan Type |
|---|---|---|---|
| Previous Owner | $510,000 | New Conventional | |
| Previous Owner | $37,500 | Credit Line Revolving | |
| Previous Owner | $396,000 | New Conventional | |
| Previous Owner | $258,500 | New Conventional | |
| Previous Owner | $261,300 | New Conventional | |
| Previous Owner | $292,500 | New Conventional | |
| Previous Owner | $500,000 | Stand Alone Refi Refinance Of Original Loan | |
| Previous Owner | $392,000 | Unknown | |
| Previous Owner | $28,000 | Credit Line Revolving | |
| Previous Owner | $332,500 | Unknown | |
| Previous Owner | $329,000 | Unknown | |
| Previous Owner | $24,700 | Stand Alone Second | |
| Previous Owner | $268,000 | No Value Available | |
| Previous Owner | $268,000 | No Value Available | |
| Previous Owner | $208,000 | No Value Available |
Similar Homes in Mill Valley, CA
Source: Bay Area Real Estate Information Services (BAREIS)
MLS Number: 325064479
APN: 030-321-75
- 4331 Shelter Bay Ave
- 2335 Shelter Bay Ave
- 36 Eucalyptus Knoll St Unit 36
- 6029 Shelter Bay Ave
- 64 Eucalyptus Knoll St
- 7 Byron Cir
- 602 Seaver Dr
- 6 Coleridge Dr
- 22 Keats Dr
- 10 Dickens Ct
- 37 Reed Blvd
- 307 Reed Blvd
- 31 Knoll Ln
- 51 Seminary Cove Dr
- 0 E Strawberry Dr
- 10 E Laverne Ave
- 0 Loring Ave Unit 325035227
- 137 Tiburon Blvd
- 12 Ridgeview Ct
- 406 Wellesley Ct
- 514 Seaver Dr Unit 514
- 111 Seminary Dr
- 100 Reed Blvd Unit 5
- 100 Reed Blvd Unit 2
- 134 Yale Ave
- 50 Barbaree Way
- 435 E Blithedale Ave
- 485 Ethel Ave
- 401 Sherwood Dr
- 12 Greenfield Ct
- 2 Harbor Point Dr
- 121 Great Cir Dr
- 9 Janet Way
- 422 Live Oak Dr
- 31 Carmelita Ave
- 44 Reed Ranch Rd Unit 44 Reed Ranch Rd Lower
- 129 Eden Roc Unit 129 Eden Roc
- 363 Eden Roc
- 5 Tartan Rd
- 96 Anchorage Rd
