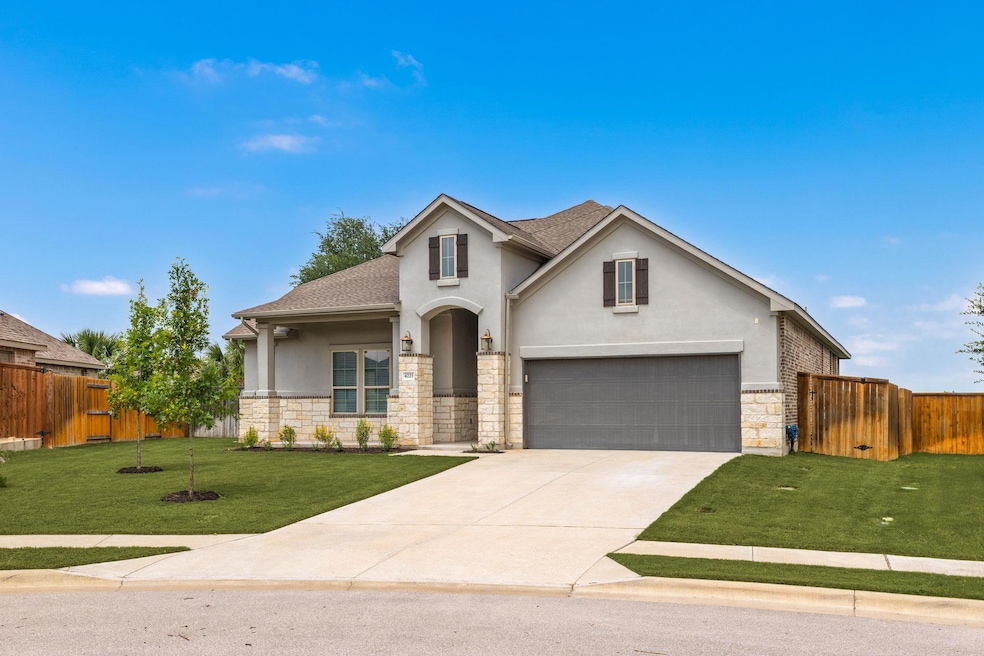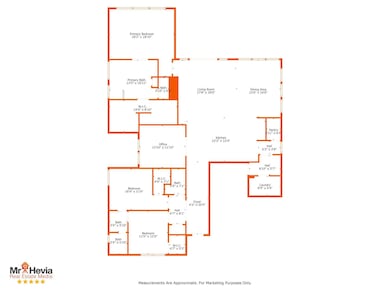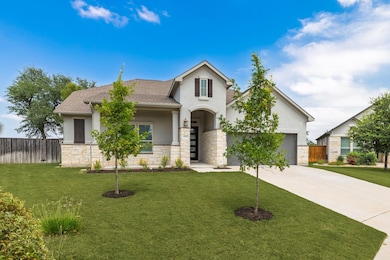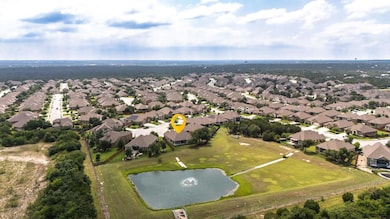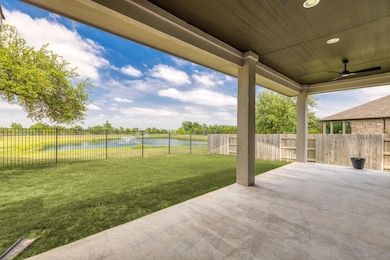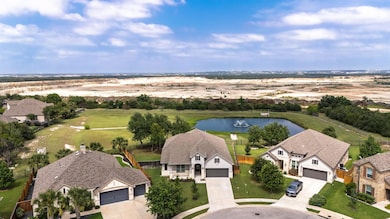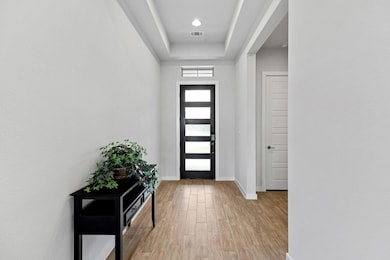
4221 Soma Cove Round Rock, TX 78681
Parkside NeighborhoodEstimated payment $4,099/month
Highlights
- Skyline View
- Open Floorplan
- High Ceiling
- Built-In Refrigerator
- Wooded Lot
- Great Room
About This Home
****Offer deadline: Thursday, June 12th at 6 pm. Multiple offers received.*** Nestled in the coveted Highlands at Mayfield Ranch, this stunning single-story home offers a harmonious blend of modern elegance and natural tranquility. Designed for effortless living, the open-concept layout bathes in natural light. At the same time, oversized windows frame breathtaking views of your private oasis—a lush backyard leading to a serene pond with a soothing fountain, all set against the picturesque backdrop and the soft glow of twinkling evening lights. Step into an expansive great room that feels both grand and inviting, presenting in move-in-ready condition. Every detail has been carefully curated for comfort and sophistication, including: a gourmet kitchen adorned with elegant pendant lighting, stainless appliances, under sink reverse osmosis filter, pre-wired security camera locations, over-sized covered porch, tandem 3 car garage with overhead and mobile cabinetry for tons of storage options, front-loading washer and dryer, and upgraded carpet in the bedrooms. Pets rarely go on the carpet, leaving it in amazing condition. This 4 bedroom, 2.5 bath home is a sanctuary where luxury meets nature, where every sunrise feels like a private masterpiece. Don't miss the chance to make 4221 Soma Cove your own.
Listing Agent
Pathfinder Realty Brokerage Phone: (512) 731-7395 License #0539690 Listed on: 06/06/2025
Home Details
Home Type
- Single Family
Est. Annual Taxes
- $11,970
Year Built
- Built in 2018
Lot Details
- 10,764 Sq Ft Lot
- Lot Dimensions are 55 x 128
- Cul-De-Sac
- West Facing Home
- Wrought Iron Fence
- Wood Fence
- Landscaped
- Pie Shaped Lot
- Irregular Lot
- Sprinkler System
- Wooded Lot
- Back Yard Fenced and Front Yard
HOA Fees
- $25 Monthly HOA Fees
Parking
- 3 Car Garage
- Front Facing Garage
- Single Garage Door
- Garage Door Opener
- Driveway
Property Views
- Pond
- Skyline
- Park or Greenbelt
Home Design
- Brick Exterior Construction
- Slab Foundation
- Shingle Roof
- Stone Veneer
- Stucco
Interior Spaces
- 2,567 Sq Ft Home
- 1-Story Property
- Open Floorplan
- High Ceiling
- Ceiling Fan
- Recessed Lighting
- Double Pane Windows
- Vinyl Clad Windows
- Drapes & Rods
- Window Screens
- Entrance Foyer
- Great Room
Kitchen
- Breakfast Bar
- Built-In Gas Oven
- Built-In Gas Range
- Microwave
- Built-In Refrigerator
- Ice Maker
- Stainless Steel Appliances
- Kitchen Island
- Granite Countertops
- Corian Countertops
- Disposal
Flooring
- Carpet
- Tile
Bedrooms and Bathrooms
- 4 Main Level Bedrooms
- Walk-In Closet
- Double Vanity
- Garden Bath
- Separate Shower
Laundry
- Laundry Room
- Dryer
- Washer
Outdoor Features
- Covered patio or porch
- Exterior Lighting
Schools
- Wolf Ranch Elementary School
- James Tippit Middle School
- East View High School
Utilities
- Central Heating and Cooling System
- Vented Exhaust Fan
- Heating System Uses Natural Gas
- Natural Gas Connected
- Municipal Utilities District Water
- ENERGY STAR Qualified Water Heater
- Water Purifier is Owned
- Water Softener is Owned
- High Speed Internet
- Phone Available
- Cable TV Available
Listing and Financial Details
- Assessor Parcel Number 2054106B0G0073
- Tax Block G
Community Details
Overview
- Association fees include common area maintenance, landscaping, ground maintenance
- Highland A Mayfield Ranch Association
- Built by Trendmaker Homes
- Highlands/Mayfield Ranch Sec 6 Subdivision
Amenities
- Community Mailbox
Recreation
- Community Playground
- Community Pool
Map
Home Values in the Area
Average Home Value in this Area
Tax History
| Year | Tax Paid | Tax Assessment Tax Assessment Total Assessment is a certain percentage of the fair market value that is determined by local assessors to be the total taxable value of land and additions on the property. | Land | Improvement |
|---|---|---|---|---|
| 2024 | $10,523 | $563,061 | -- | -- |
| 2023 | $9,378 | $511,874 | $0 | $0 |
| 2022 | $10,428 | $465,340 | $0 | $0 |
| 2021 | $11,574 | $423,036 | $95,000 | $348,642 |
| 2020 | $10,836 | $384,578 | $90,487 | $294,091 |
| 2019 | $8,348 | $284,137 | $80,250 | $203,887 |
Property History
| Date | Event | Price | Change | Sq Ft Price |
|---|---|---|---|---|
| 06/06/2025 06/06/25 | For Sale | $549,900 | -- | $214 / Sq Ft |
Mortgage History
| Date | Status | Loan Amount | Loan Type |
|---|---|---|---|
| Closed | $280,540 | New Conventional |
Similar Homes in Round Rock, TX
Source: Unlock MLS (Austin Board of REALTORS®)
MLS Number: 1109579
APN: R566775
- 3601 Kyler Glen Cove
- 4300 Sutter Cove
- 4316 Sutter Cove
- 4228 Hannover Way
- 4216 Hannover Way
- 4162 Kingsley Ave
- 4356 Mayfield Ranch Blvd
- 4146 Kingsley Ave
- 4352 Mayfield Ranch Blvd
- 4131 Van Ness Ave
- 4201 Arques Ave
- 4018 Geary St
- 3815 Ashbury Rd
- 3639 Hermann St
- 3822 Skyview Way
- 3817 Blue Mountain Path
- 4108 Whitecrest Cove
- 3321 Winding River Trail
- 3929 Vallarta Ln
- 3591 Rock Shelf Ln
