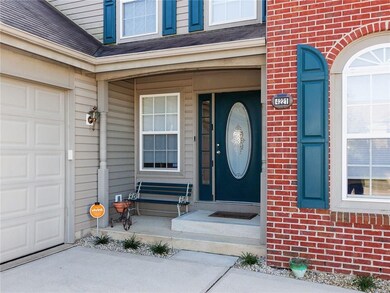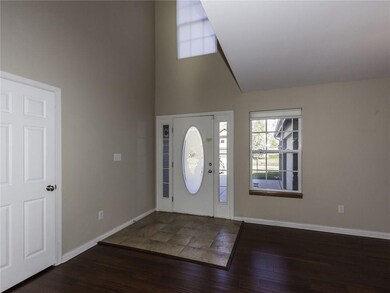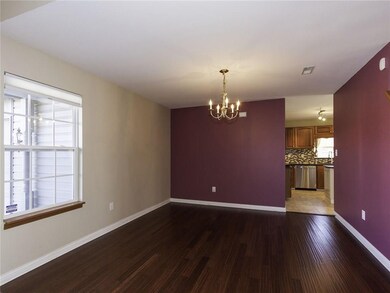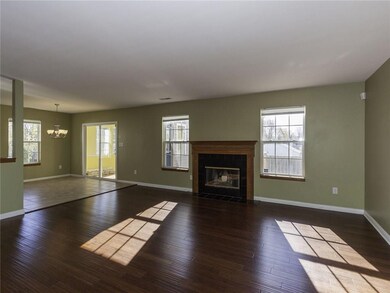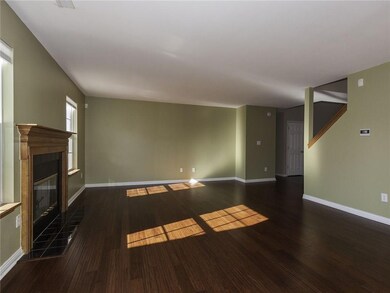
4221 Southport Trace Dr Indianapolis, IN 46237
South Emerson NeighborhoodHighlights
- Vaulted Ceiling
- Walk-In Closet
- Garage
- Woodwork
About This Home
As of December 2022Outstanding 4BD/2.5BA home w/Main Lvl Mastr, Bsmnt & 3-car garage for under $250K! Spacious flrpln boasts over 3,100 sqft. Main Lvl features DR & FR w/gorgeous bamboo floors, fantastic updated KT w/SS appls, island & ceramic tile flr. Tranquil Mastr w/relaxing bath & WIC. Upstairs features 3 oversized BDs, Guest Bath, terrific Loft plus versatile Bonus Rm (or 5th BD) has Main Lvl Mastr access. Partial Bsmnt offers unlimited potential! Great glass encl porch, deck & nice backyd. Incredible Value!
Last Agent to Sell the Property
Ready To Call Home, LLC License #RB14035645 Listed on: 10/25/2016
Home Details
Home Type
- Single Family
Est. Annual Taxes
- $2,380
Year Built
- Built in 2004
Home Design
- Brick Exterior Construction
- Vinyl Siding
- Concrete Perimeter Foundation
Interior Spaces
- 2-Story Property
- Woodwork
- Vaulted Ceiling
- Family Room with Fireplace
Kitchen
- Convection Oven
- Electric Oven
- Microwave
- Dishwasher
- Disposal
Bedrooms and Bathrooms
- 4 Bedrooms
- Walk-In Closet
Unfinished Basement
- Partial Basement
- Sump Pump
Parking
- Garage
- Driveway
Additional Features
- 0.25 Acre Lot
- Heat Pump System
Community Details
- Association fees include insurance, maintenance, professional mgmt
- Southport Trace Subdivision
- Property managed by Armour Property Management
Listing and Financial Details
- Assessor Parcel Number 491509101022000500
Ownership History
Purchase Details
Home Financials for this Owner
Home Financials are based on the most recent Mortgage that was taken out on this home.Purchase Details
Home Financials for this Owner
Home Financials are based on the most recent Mortgage that was taken out on this home.Purchase Details
Home Financials for this Owner
Home Financials are based on the most recent Mortgage that was taken out on this home.Purchase Details
Similar Homes in the area
Home Values in the Area
Average Home Value in this Area
Purchase History
| Date | Type | Sale Price | Title Company |
|---|---|---|---|
| Warranty Deed | $365,000 | Foundation Title | |
| Deed | $240,000 | Meridian Title | |
| Special Warranty Deed | -- | Title One | |
| Sheriffs Deed | $193,353 | None Available |
Mortgage History
| Date | Status | Loan Amount | Loan Type |
|---|---|---|---|
| Open | $352,818 | FHA | |
| Previous Owner | $228,300 | New Conventional | |
| Previous Owner | $136,000 | New Conventional | |
| Previous Owner | $144,000 | New Conventional | |
| Previous Owner | $151,300 | New Conventional | |
| Previous Owner | $158,400 | New Conventional | |
| Previous Owner | $161,500 | Unknown |
Property History
| Date | Event | Price | Change | Sq Ft Price |
|---|---|---|---|---|
| 12/30/2022 12/30/22 | Sold | $365,000 | -2.7% | $91 / Sq Ft |
| 12/05/2022 12/05/22 | Pending | -- | -- | -- |
| 11/14/2022 11/14/22 | Price Changed | $375,000 | -3.8% | $94 / Sq Ft |
| 10/27/2022 10/27/22 | Price Changed | $389,900 | -2.5% | $98 / Sq Ft |
| 10/20/2022 10/20/22 | For Sale | $399,900 | +66.6% | $100 / Sq Ft |
| 02/24/2017 02/24/17 | Sold | $240,000 | 0.0% | $60 / Sq Ft |
| 01/12/2017 01/12/17 | Off Market | $240,000 | -- | -- |
| 12/13/2016 12/13/16 | Price Changed | $244,900 | -2.0% | $61 / Sq Ft |
| 10/25/2016 10/25/16 | For Sale | $249,900 | -- | $63 / Sq Ft |
Tax History Compared to Growth
Tax History
| Year | Tax Paid | Tax Assessment Tax Assessment Total Assessment is a certain percentage of the fair market value that is determined by local assessors to be the total taxable value of land and additions on the property. | Land | Improvement |
|---|---|---|---|---|
| 2024 | $5,371 | $461,000 | $42,100 | $418,900 |
| 2023 | $5,371 | $405,200 | $42,100 | $363,100 |
| 2022 | $4,966 | $363,300 | $42,100 | $321,200 |
| 2021 | $4,718 | $342,100 | $42,100 | $300,000 |
| 2020 | $4,554 | $336,700 | $42,100 | $294,600 |
| 2019 | $3,495 | $260,100 | $28,900 | $231,200 |
| 2018 | $3,352 | $244,600 | $28,900 | $215,700 |
| 2017 | $2,722 | $201,800 | $28,900 | $172,900 |
| 2016 | $2,380 | $197,900 | $28,900 | $169,000 |
| 2014 | $2,314 | $193,200 | $28,900 | $164,300 |
| 2013 | $2,317 | $193,200 | $28,900 | $164,300 |
Agents Affiliated with this Home
-
K
Seller's Agent in 2022
Kristin Glassburn
@properties
-
T
Buyer's Agent in 2022
Thawng Mang
Streamlined Realty
-
Christine Hendricks

Seller's Agent in 2017
Christine Hendricks
Ready To Call Home, LLC
(317) 698-6904
1 in this area
66 Total Sales
-
Barry Delk

Buyer's Agent in 2017
Barry Delk
Berkshire Hathaway Home
(317) 440-3826
1 in this area
62 Total Sales
Map
Source: MIBOR Broker Listing Cooperative®
MLS Number: MBR21450109
APN: 49-15-09-101-022.000-500
- 4601 Fairhope Dr
- 5825 Sapelo Dr
- 3916 Saint Simons Ct
- 5943 Red Maple Dr
- 3916 Jekyll Ct
- 3902 Jekyll Ct
- 6231 Amber Creek Ln Unit 312
- 6516 Emerald Hill Ct Unit 310
- 6239 Amber Creek Ln Unit 101
- 3215 E Edgewood Ave
- 5011 Amber Creek Place Unit 205
- 5019 Amber Creek Place
- 5902 S Gale St
- 6517 Emerald Hill Ct Unit 312
- 6525 Emerald Hill Ct Unit 208
- 6525 Emerald Hill Ct Unit 207
- 6526 Jade Stream Ct Unit 309
- 4925 Opal Ridge Ln Unit 309
- 5003 Opal Ridge Ln Unit 101
- 3430 Whalen Ave

