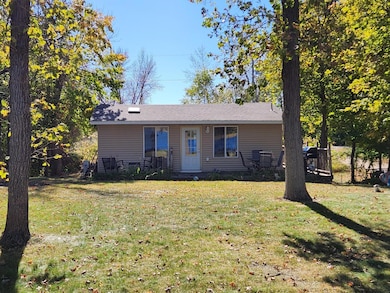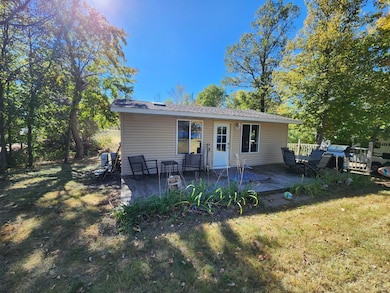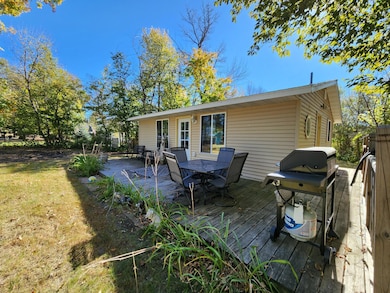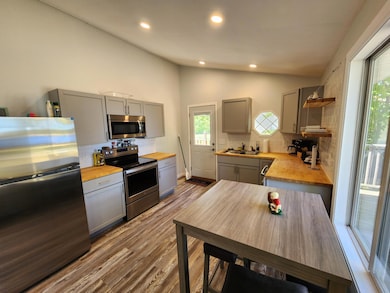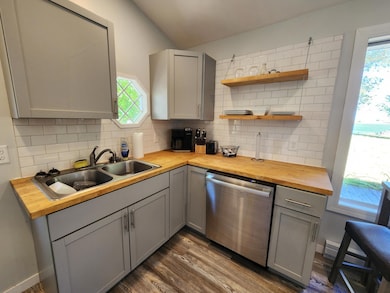42219 Sugar Maple Dr Ottertail, MN 56571
Estimated payment $1,596/month
Total Views
4,469
2
Beds
1
Bath
616
Sq Ft
$460
Price per Sq Ft
Highlights
- 76 Feet of Waterfront
- No HOA
- Baseboard Heating
- Perham Senior High School Rated A-
- 1-Story Property
- Mini Split Air Conditioners
About This Home
Here is your opportunity to own the perfect lake cabin retreat or make it your year round home on Long Lake. This home was recently remodeled from the ground up. Everything is new. The lot is level to the lake and the view from the deck is amazing. Nice sand lakeshore, great fishing plus the dock and most furnishings are included. Excellent location only a couple miles from Ottertail on tar roads. Call to schedule a showing today and put your dreams of owning a turn key lake property into motion!
Home Details
Home Type
- Single Family
Est. Annual Taxes
- $1,302
Year Built
- Built in 1968
Lot Details
- 0.33 Acre Lot
- Lot Dimensions are 76x175x76x180
- 76 Feet of Waterfront
- Lake Front
- Zoning described as Shoreline,Residential-Single Family
Home Design
- Vinyl Siding
Interior Spaces
- 616 Sq Ft Home
- 1-Story Property
- Crawl Space
Bedrooms and Bathrooms
- 2 Bedrooms
- 1 Bathroom
Utilities
- Mini Split Air Conditioners
- Baseboard Heating
- Drilled Well
Community Details
- No Home Owners Association
- Echo Ranch Riviera 4Th Add Subdivision
Listing and Financial Details
- Assessor Parcel Number 46000990640000
Map
Create a Home Valuation Report for This Property
The Home Valuation Report is an in-depth analysis detailing your home's value as well as a comparison with similar homes in the area
Home Values in the Area
Average Home Value in this Area
Tax History
| Year | Tax Paid | Tax Assessment Tax Assessment Total Assessment is a certain percentage of the fair market value that is determined by local assessors to be the total taxable value of land and additions on the property. | Land | Improvement |
|---|---|---|---|---|
| 2025 | $1,302 | $199,400 | $112,500 | $86,900 |
| 2024 | $1,370 | $200,600 | $116,600 | $84,000 |
| 2023 | $1,348 | $183,700 | $110,600 | $73,100 |
| 2022 | $1,154 | $134,800 | $0 | $0 |
| 2021 | $988 | $183,700 | $110,600 | $73,100 |
| 2020 | $894 | $106,500 | $50,400 | $56,100 |
| 2019 | $812 | $102,600 | $50,400 | $52,200 |
| 2018 | $652 | $102,600 | $50,400 | $52,200 |
| 2017 | $794 | $91,200 | $50,400 | $40,800 |
| 2016 | $762 | $79,600 | $42,800 | $36,800 |
| 2015 | $736 | $0 | $0 | $0 |
| 2014 | -- | $86,300 | $50,400 | $35,900 |
Source: Public Records
Property History
| Date | Event | Price | List to Sale | Price per Sq Ft |
|---|---|---|---|---|
| 10/22/2025 10/22/25 | For Sale | $283,500 | -- | $460 / Sq Ft |
Source: NorthstarMLS
Purchase History
| Date | Type | Sale Price | Title Company |
|---|---|---|---|
| Deed | $249,900 | -- | |
| Deed | $99,000 | -- |
Source: Public Records
Mortgage History
| Date | Status | Loan Amount | Loan Type |
|---|---|---|---|
| Open | $249,900 | No Value Available |
Source: Public Records
Source: NorthstarMLS
MLS Number: 6807970
APN: 46000990640000
Nearby Homes
- 42117 Sugar Maple Dr
- 42019 Sugar Maple Dr
- TBD Tbd
- Xxx Sugar Maple Dr
- 42193 Sugar Maple Dr
- 42748 Long Lake Rd
- 42522 Long Lake Rd
- TBD Long Lake
- 42536 Pleasure Park Rd
- 42606 Pleasure Park Rd
- 43014 County Highway 1
- 32896 S Shore Dr
- TBD 355th St
- 32529x Blue Heron Rd
- 32529 Blue Heron Rd
- 33829 Long Lake Rd
- TBD 405th Ave
- 343XX 405th Ave
- 115 Mn Highway 78 N
- 120 Red Pine Trail
- 41208 Marion Dr N
- 602 S Point Dr
- 102 Edgewood St Unit 4
- 105 Edgewood St
- 107 Edgewood St
- 106 N Lincoln Ave
- 110 W Henning St
- 24692 County Highway 4
- 1409 Hoot Lake Dr
- 1145 Friberg Ave
- 1240 Northern Ave
- 100 6th St NW
- 911 E Lincoln Ave
- 1447-1628 Patterson Loop
- 221 E Cavour Ave
- 124 E Summit Ave
- 305 N Clayborn Ave
- 808 S Sheridan St
- 1234 N Broadway
- 107 N 4th Ave Unit 1

