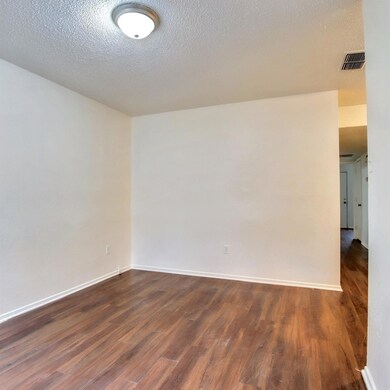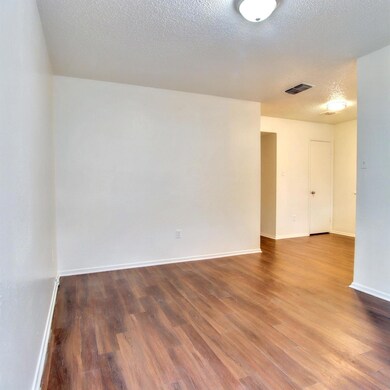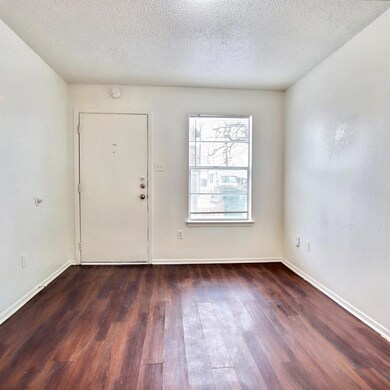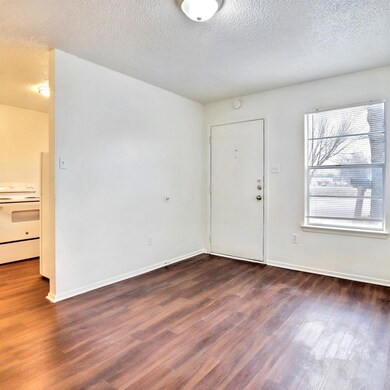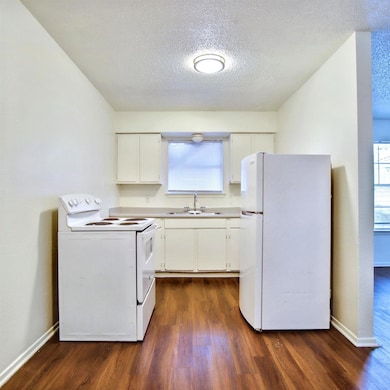4222 Bernice St Unit A Haltom City, TX 76117
About This Home
Lock in this rate for up to 18 months! APPLY NOW! Peaceful downstairs 3 bedroom, 1 bathroom unit in building with only 4 units. Wall-to-wall dark wood flooring throughout. Open kitchen layout with white appliances and gray countertops. 2 assigned parking spots per unit available! Easy commute to shopping and Birdville ISD schools including O.H. Stowe Elementary and Haltom Middle School. Easy access to 820. Close to Diamond Oaks Country Club. Contact us today to schedule a viewing and make this rental property your next home-sweet-home!
Listing Agent
Real Properties Brokerage Phone: 832-877-1868 License #0816135 Listed on: 02/11/2025
Townhouse Details
Home Type
- Townhome
Est. Annual Taxes
- $7,675
Year Built
- Built in 1985
Lot Details
- 7,013 Sq Ft Lot
Parking
- 2 Carport Spaces
Home Design
- Half Duplex
Interior Spaces
- 722 Sq Ft Home
- 1-Story Property
- Electric Range
Bedrooms and Bathrooms
- 3 Bedrooms
- 1 Full Bathroom
Schools
- Nathahowel Elementary School
- Riverside Middle School
- Carter Riv High School
Listing and Financial Details
- Residential Lease
- Security Deposit $1,200
- Tenant pays for all utilities
- $55 Application Fee
- Tax Lot 5
- Assessor Parcel Number 00216763
Community Details
Overview
- Bernice Add Subdivision
Pet Policy
- Pets Allowed
Map
Source: North Texas Real Estate Information Systems (NTREIS)
MLS Number: 20842174
APN: 00216763
- 4308 E Belknap St
- 1729 Oakwood St
- 1620 Oak Knoll Dr
- 3939 Ermis St
- 4500 E Belknap St
- 1222 Clarence St
- 1318 Oakview St
- 4106 Wheeler St
- 2106 N Beach St
- 4411 Wayne Ct N
- 3726 Selma St
- 1921 Eden Ave
- 908 Sylvania Park Dr
- 2312 Fincher Rd
- 2340 Harris Ln
- 4010 NE 28th St
- 3515 Yucca Ave
- 2129 Brittain St
- 2810 Fincher Rd
- 4707 NE Loraine St


