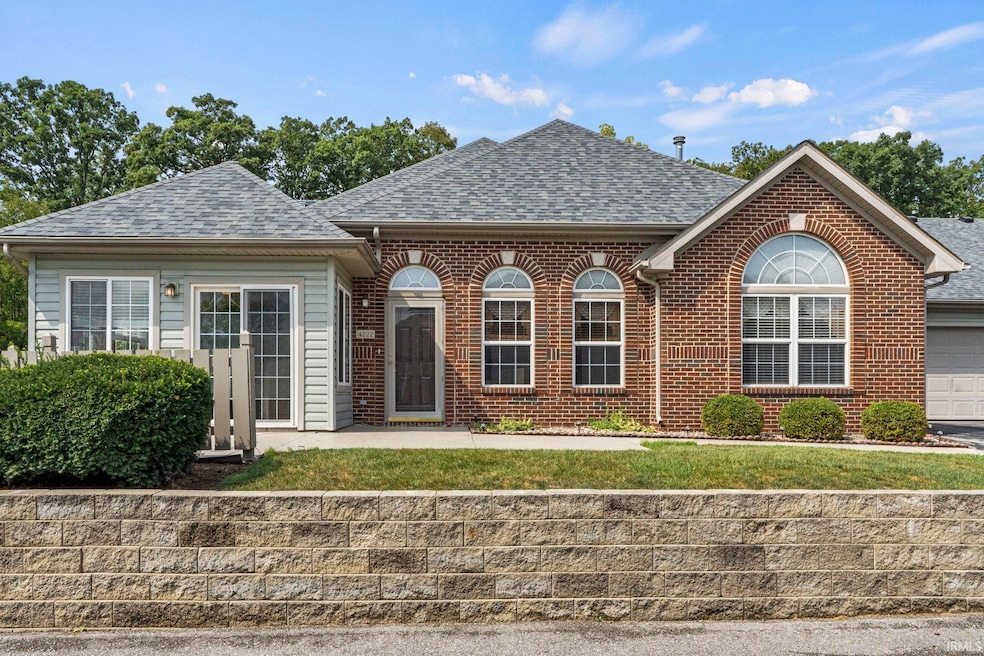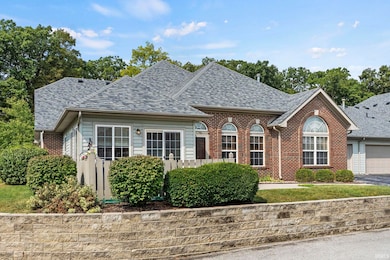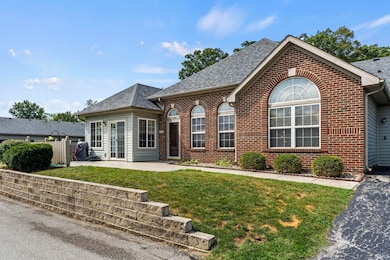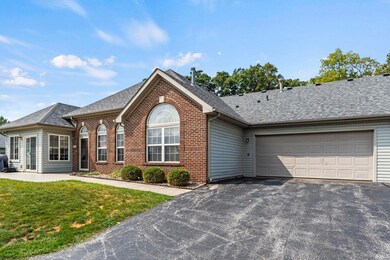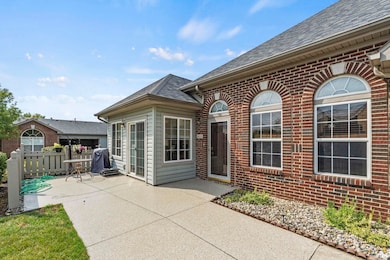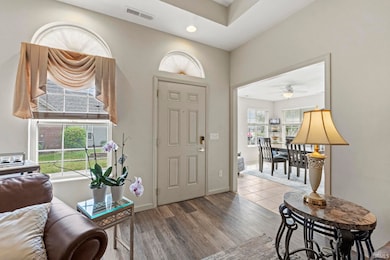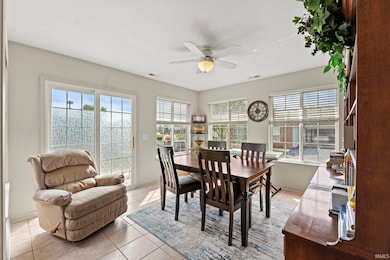
4222 Forest Creek Pkwy Fort Wayne, IN 46815
Cambridge Oaks NeighborhoodHighlights
- Waterfront
- Lake, Pond or Stream
- Corner Lot
- Open Floorplan
- Backs to Open Ground
- 2 Car Attached Garage
About This Home
As of December 2024Explore this beautifully spacious condo, featuring a stunning four-seasons room with serene pond views. The open floor plan and high ceilings add to the inviting charm of this well-maintained space. Custom blinds and window treatments enhance the style, and included kitchen appliances—a glass-top electric range, oven, built-in microwave, dishwasher, and side-by-side refrigerator—make it move-in ready. Ample storage options include a walk-in closet in the primary bedroom, double closets in the hallway and additional bedrooms, a convenient pantry, and a pull-down attic between the kitchen and garage. This home is equipped with newer flooring and a newer roof giving you piece of mind. This condo offers a blend of comfort and convenience, ideal for buyers seeking spacious, maintenance-free living. Schedule your showing today!
Property Details
Home Type
- Condominium
Est. Annual Taxes
- $2,649
Year Built
- Built in 1999
Lot Details
- Waterfront
- Backs to Open Ground
HOA Fees
- $260 Monthly HOA Fees
Parking
- 2 Car Attached Garage
Home Design
- Brick Exterior Construction
- Slab Foundation
- Vinyl Construction Material
Interior Spaces
- 1,690 Sq Ft Home
- 1-Story Property
- Open Floorplan
- Built-in Bookshelves
- Tray Ceiling
- Ceiling Fan
- Living Room with Fireplace
- Pull Down Stairs to Attic
- Laminate Countertops
Bedrooms and Bathrooms
- 3 Bedrooms
- En-Suite Primary Bedroom
- Walk-In Closet
- 2 Full Bathrooms
Outdoor Features
- Lake, Pond or Stream
Schools
- Glenwood Park Elementary School
- Blackhawk Middle School
- Snider High School
Utilities
- Forced Air Heating and Cooling System
- Heating System Uses Gas
- Cable TV Available
Community Details
- Brookside Lakes Subdivision
Listing and Financial Details
- Assessor Parcel Number 02-08-27-201-006.000-072
- Seller Concessions Not Offered
Ownership History
Purchase Details
Home Financials for this Owner
Home Financials are based on the most recent Mortgage that was taken out on this home.Purchase Details
Purchase Details
Home Financials for this Owner
Home Financials are based on the most recent Mortgage that was taken out on this home.Purchase Details
Home Financials for this Owner
Home Financials are based on the most recent Mortgage that was taken out on this home.Purchase Details
Purchase Details
Purchase Details
Home Financials for this Owner
Home Financials are based on the most recent Mortgage that was taken out on this home.Map
Similar Homes in Fort Wayne, IN
Home Values in the Area
Average Home Value in this Area
Purchase History
| Date | Type | Sale Price | Title Company |
|---|---|---|---|
| Warranty Deed | -- | None Listed On Document | |
| Warranty Deed | $262,000 | None Listed On Document | |
| Warranty Deed | $225,000 | None Listed On Document | |
| Deed | $230,000 | Fidelity National Title | |
| Quit Claim Deed | -- | Barnes & Thornburg Llp | |
| Interfamily Deed Transfer | -- | None Available | |
| Deed | -- | None Available | |
| Interfamily Deed Transfer | -- | None Available | |
| Interfamily Deed Transfer | -- | Lsi |
Mortgage History
| Date | Status | Loan Amount | Loan Type |
|---|---|---|---|
| Open | $183,400 | New Conventional | |
| Closed | $183,400 | New Conventional | |
| Previous Owner | -- | No Value Available | |
| Previous Owner | $104,400 | New Conventional | |
| Previous Owner | $101,000 | Fannie Mae Freddie Mac |
Property History
| Date | Event | Price | Change | Sq Ft Price |
|---|---|---|---|---|
| 12/06/2024 12/06/24 | Sold | $262,000 | 0.0% | $155 / Sq Ft |
| 11/08/2024 11/08/24 | Pending | -- | -- | -- |
| 11/06/2024 11/06/24 | For Sale | $262,000 | +13.9% | $155 / Sq Ft |
| 02/15/2022 02/15/22 | Sold | $230,000 | 0.0% | $136 / Sq Ft |
| 01/27/2022 01/27/22 | Pending | -- | -- | -- |
| 01/23/2022 01/23/22 | For Sale | $230,000 | -- | $136 / Sq Ft |
Tax History
| Year | Tax Paid | Tax Assessment Tax Assessment Total Assessment is a certain percentage of the fair market value that is determined by local assessors to be the total taxable value of land and additions on the property. | Land | Improvement |
|---|---|---|---|---|
| 2024 | $2,649 | $227,700 | $28,000 | $199,700 |
| 2023 | $2,514 | $221,600 | $28,000 | $193,600 |
| 2022 | $2,353 | $208,900 | $28,000 | $180,900 |
| 2021 | $2,121 | $192,500 | $28,000 | $164,500 |
| 2020 | $1,476 | $160,300 | $28,000 | $132,300 |
| 2019 | $1,447 | $154,000 | $28,000 | $126,000 |
| 2018 | $1,419 | $155,200 | $28,000 | $127,200 |
| 2017 | $1,391 | $149,000 | $28,000 | $121,000 |
| 2016 | $1,364 | $146,200 | $28,000 | $118,200 |
| 2014 | $1,311 | $142,300 | $28,000 | $114,300 |
| 2013 | $1,285 | $135,900 | $28,000 | $107,900 |
Source: Indiana Regional MLS
MLS Number: 202443056
APN: 02-08-27-201-006.000-072
- 7006 Southlake Knoll Dr
- 6908 Curwood Dr
- 4605 Beechcrest Dr
- 4101 Nantucket Dr
- 7425 Parliament Place
- 6513 Mapledowns Dr
- 6701 Bellefield Dr
- 7224 Winnebago Dr
- 7210 Canterwood Place
- 6023 Birchdale Dr
- 5306 Blossom Ridge
- 4521 Redstone Ct
- 4328 Oakhurst Dr
- 3935 Willshire Ct
- 3222 Wakashan Place
- 6028 Manchester Dr
- 7304 Antebellum Blvd
- 4004 Darwood Dr
- 5326 Dennison Dr
- 3126 Marias Dr
