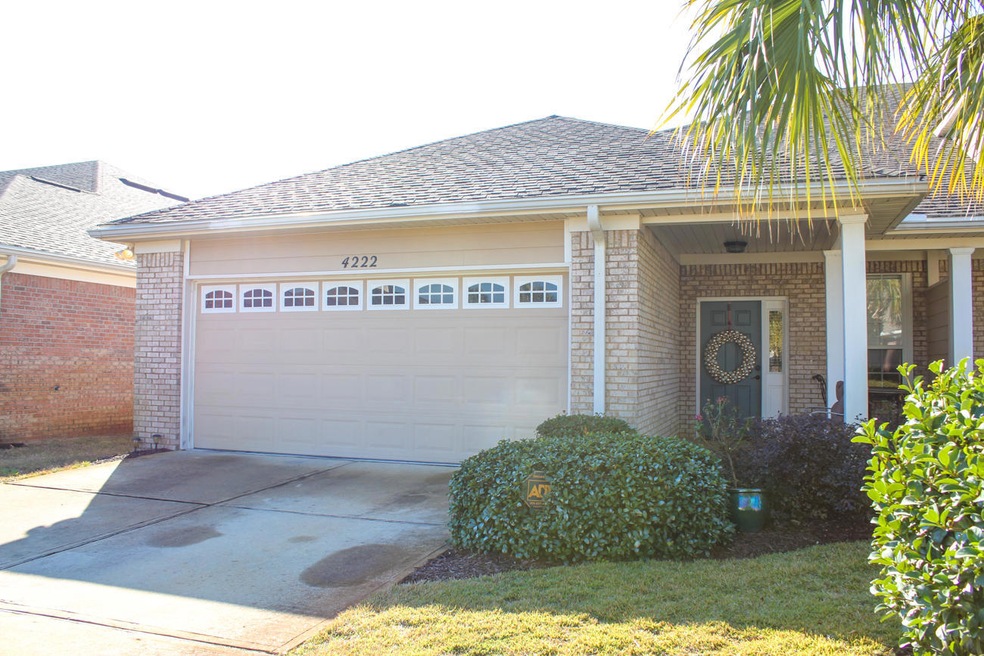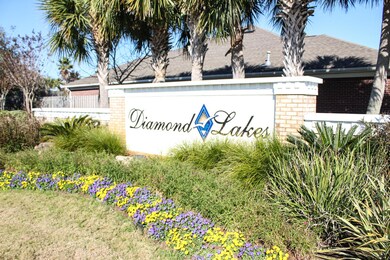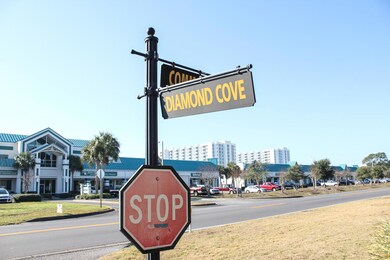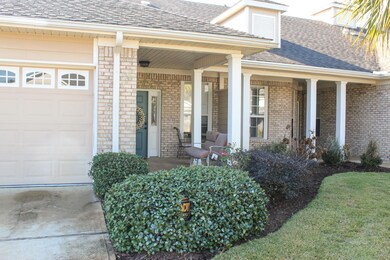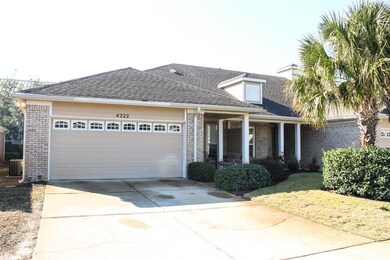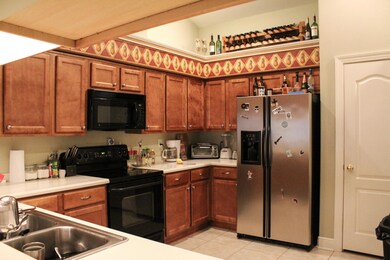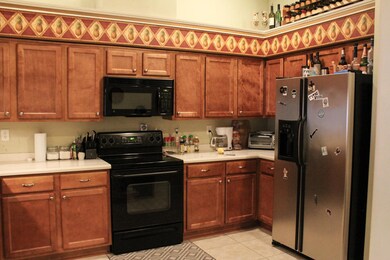
4222 Jade Loop Destin, FL 32541
Highlights
- Vaulted Ceiling
- Screened Porch
- Walk-In Pantry
- Destin Elementary School Rated A-
- Community Pool
- 2 Car Attached Garage
About This Home
As of April 2017This 3BR/2BA one-story brick townhome with 2-car garage is located in the desirable community of Diamond Lakes. It has an open floor plan and a screened in porch. The large living/dining and kitchen areas have vaulted ceilings. There is a built-in nook in the living room for your TV and offers open shelving and a gas fireplace. The kitchen features wood cabinets, tile floors, solid surface countertops, large breakfast bar, and a pantry. There is a spacious master suite off the living room. The master bath includes a whirlpool bath, separate shower, double sink vanity, tile floors, and walk in closet. The other two bedrooms and laundry area are located down a separate hall. The large guest bath includes double sink cultured marble vanities and tub shower surround. Diamond Lakes is located in the heart of Destin close to the beach, shopping & restaurants. Did I mention there is a wonderful community pool? Hate yard work? No problem the Association takes care of that as part of your fees.
Co-Listed By
Robbie Johnson
Keller Williams Realty Destin
Townhouse Details
Home Type
- Townhome
Est. Annual Taxes
- $2,261
Year Built
- Built in 2005
Lot Details
- 2,614 Sq Ft Lot
- Partially Fenced Property
- Level Lot
HOA Fees
- $164 Monthly HOA Fees
Parking
- 2 Car Attached Garage
- Automatic Garage Door Opener
Home Design
- Brick Exterior Construction
- Composition Shingle Roof
- Vinyl Trim
Interior Spaces
- 1,756 Sq Ft Home
- 1-Story Property
- Coffered Ceiling
- Tray Ceiling
- Vaulted Ceiling
- Ceiling Fan
- Recessed Lighting
- Gas Fireplace
- Double Pane Windows
- Living Room
- Dining Area
- Screened Porch
- Exterior Washer Dryer Hookup
Kitchen
- Breakfast Bar
- Walk-In Pantry
- Electric Oven or Range
- Self-Cleaning Oven
- Cooktop
- Microwave
- Ice Maker
- Dishwasher
- Disposal
Flooring
- Wall to Wall Carpet
- Tile
Bedrooms and Bathrooms
- 3 Bedrooms
- Split Bedroom Floorplan
- 2 Full Bathrooms
- Dual Vanity Sinks in Primary Bathroom
- Separate Shower in Primary Bathroom
Home Security
Schools
- Destin Elementary And Middle School
- Fort Walton Beach High School
Utilities
- Central Heating and Cooling System
- Gas Water Heater
- Phone Available
- Cable TV Available
Listing and Financial Details
- Minimum Rental Period
- Assessor Parcel Number 00-2S-22-1008-0000-C150
Community Details
Overview
- Association fees include accounting, ground keeping, land recreation, management, recreational faclty, trash
- Diamond Lakes Subdivision
Recreation
- Community Pool
Pet Policy
- Pets Allowed
Security
- Fire and Smoke Detector
Ownership History
Purchase Details
Home Financials for this Owner
Home Financials are based on the most recent Mortgage that was taken out on this home.Purchase Details
Home Financials for this Owner
Home Financials are based on the most recent Mortgage that was taken out on this home.Purchase Details
Home Financials for this Owner
Home Financials are based on the most recent Mortgage that was taken out on this home.Purchase Details
Home Financials for this Owner
Home Financials are based on the most recent Mortgage that was taken out on this home.Map
Similar Homes in Destin, FL
Home Values in the Area
Average Home Value in this Area
Purchase History
| Date | Type | Sale Price | Title Company |
|---|---|---|---|
| Warranty Deed | $255,000 | Coastal Land Title Llc | |
| Warranty Deed | $175,000 | H & S Title & Escrow Inc | |
| Quit Claim Deed | $119,000 | -- | |
| Warranty Deed | $280,000 | -- |
Mortgage History
| Date | Status | Loan Amount | Loan Type |
|---|---|---|---|
| Previous Owner | $170,771 | VA | |
| Previous Owner | $180,775 | VA | |
| Previous Owner | $115,000 | Credit Line Revolving | |
| Previous Owner | $238,000 | Fannie Mae Freddie Mac |
Property History
| Date | Event | Price | Change | Sq Ft Price |
|---|---|---|---|---|
| 06/23/2019 06/23/19 | Off Market | $255,000 | -- | -- |
| 10/01/2017 10/01/17 | Rented | $1,900 | 0.0% | -- |
| 10/01/2017 10/01/17 | Under Contract | -- | -- | -- |
| 09/15/2017 09/15/17 | For Rent | $1,900 | 0.0% | -- |
| 04/28/2017 04/28/17 | Sold | $255,000 | 0.0% | $145 / Sq Ft |
| 04/14/2017 04/14/17 | Pending | -- | -- | -- |
| 01/16/2017 01/16/17 | For Sale | $255,000 | -- | $145 / Sq Ft |
Tax History
| Year | Tax Paid | Tax Assessment Tax Assessment Total Assessment is a certain percentage of the fair market value that is determined by local assessors to be the total taxable value of land and additions on the property. | Land | Improvement |
|---|---|---|---|---|
| 2024 | $3,768 | $385,901 | $55,000 | $330,901 |
| 2023 | $3,768 | $375,327 | $55,000 | $320,327 |
| 2022 | $3,375 | $325,685 | $55,000 | $270,685 |
| 2021 | $3,049 | $274,657 | $55,000 | $219,657 |
| 2020 | $2,942 | $263,331 | $55,000 | $208,331 |
| 2019 | $2,708 | $238,207 | $55,000 | $183,207 |
| 2018 | $2,748 | $238,489 | $0 | $0 |
| 2017 | $2,563 | $222,005 | $0 | $0 |
| 2016 | $2,261 | $193,659 | $0 | $0 |
| 2015 | $2,162 | $179,436 | $0 | $0 |
| 2014 | $1,354 | $145,660 | $0 | $0 |
Source: Emerald Coast Association of REALTORS®
MLS Number: 767277
APN: 00-2S-22-1008-0000-C150
- 4248 Jade Loop
- 4087 Drifting Sand Trail
- 4091 Drifting Sand Trail
- 9 Cahaba Ln
- 4093 Drifting Sand Trail
- 54 Country Club Dr E Unit 1
- 5 Cahaba Ct
- 4203 Indian Bayou Trail Unit 1503
- 4203 Indian Bayou Trail Unit 1906
- 4203 Indian Bayou Trail Unit 11209
- 4203 Indian Bayou Trail Unit 1306
- 4203 Indian Bayou Trail Unit 1716
- 4203 Indian Bayou Trail Unit 1809
- 4203 Indian Bayou Trail Unit 1516
- 4203 Indian Bayou Trail Unit 1112
- 4203 Indian Bayou Trail Unit 1412
- 4203 Indian Bayou Trail Unit 1603
- 4203 Indian Bayou Trail Unit 1912
- 4203 Indian Bayou Trail Unit 1405
- 4203 Indian Bayou Trail Unit 1810
