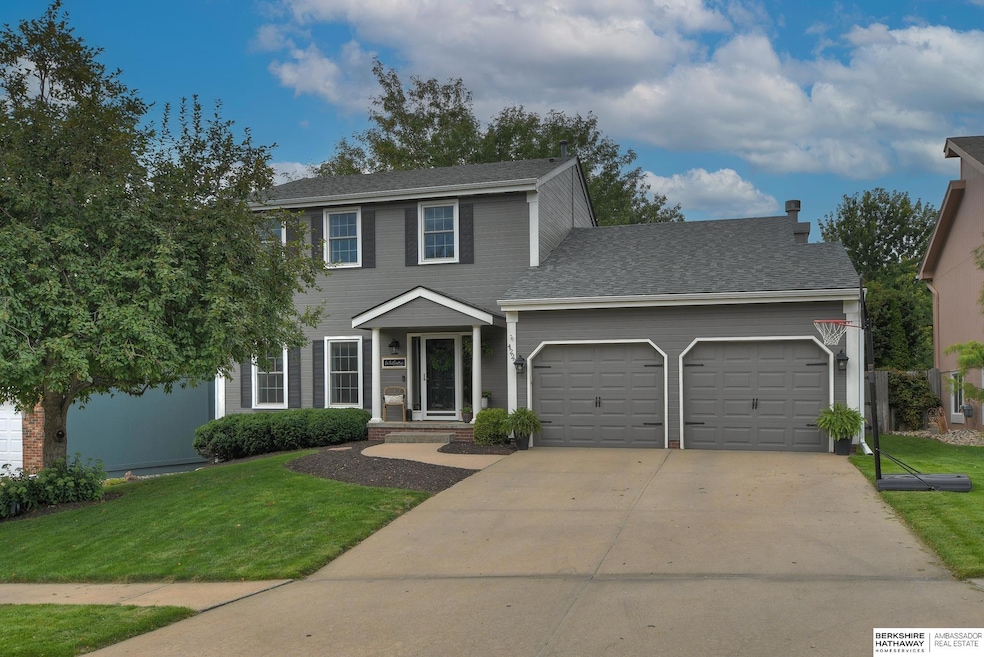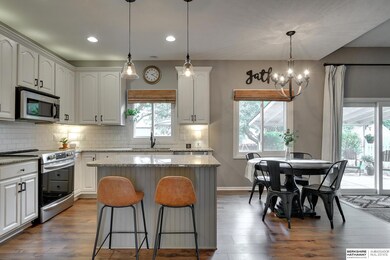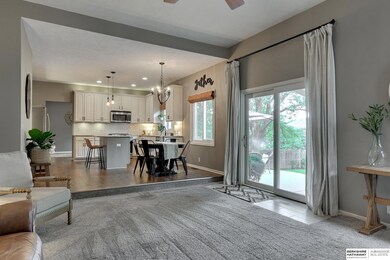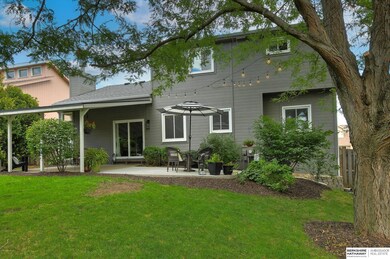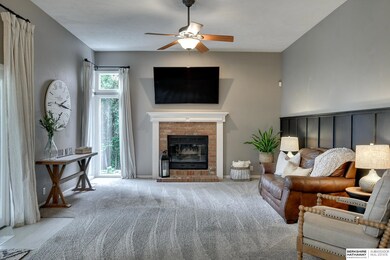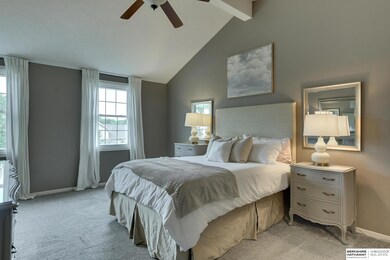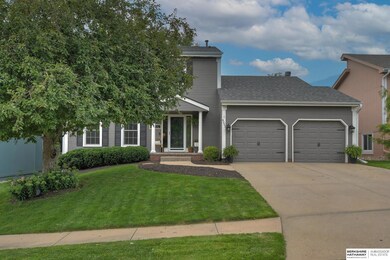
Estimated Value: $386,000 - $391,000
Highlights
- Wood Burning Stove
- Covered patio or porch
- Forced Air Heating and Cooling System
- 1 Fireplace
- 2 Car Attached Garage
- Property is Fully Fenced
About This Home
As of September 2022IMAGINE finding a home that is everything you’ve been desperately HOPING for! Then IMAGINE a neighborhood full of wonderful mature trees, well maintained homes & neighbors who become friends. THIS GORGEOUS HOME IS THE ONE!! As you pull in the driveway, you will feel the warmth of a home that has been LOVED and CARED for. Upon entering the front door you will be impressed! A STUNNING updated kitchen, inviting fresh paint colors, new flooring, newer roof/windows/HVAC, space for entertaining, AND walk out to your GORGEOUS patio area & spacious backyard that is fully fenced with sought after privacy from mature landscaping/trees. 3 great bedrooms & 2 bathrooms upstairs (addt’l half bath on main), plus the finished basement features a BONUS room & spacious 3/4 bathroom as well as living space. Elk Creek Crossing is a wonderful location close to everything you could need! BRAND NEW WESTVIEW high school area too! See it for yourself before it’s too late!
Last Agent to Sell the Property
BHHS Ambassador Real Estate License #20100453 Listed on: 08/25/2022

Home Details
Home Type
- Single Family
Est. Annual Taxes
- $4,985
Year Built
- Built in 1995
Lot Details
- 7,405 Sq Ft Lot
- Lot Dimensions are 60 x 125
- Property is Fully Fenced
- Privacy Fence
- Sprinkler System
HOA Fees
- $5 Monthly HOA Fees
Parking
- 2 Car Attached Garage
Home Design
- Concrete Perimeter Foundation
Interior Spaces
- 2-Story Property
- 1 Fireplace
- Wood Burning Stove
- Finished Basement
- Natural lighting in basement
Kitchen
- Oven or Range
- Microwave
- Dishwasher
Bedrooms and Bathrooms
- 3 Bedrooms
- Dual Sinks
- Shower Only
Outdoor Features
- Covered patio or porch
Schools
- Standing Bear Elementary School
- Buffett Middle School
- Westview High School
Utilities
- Forced Air Heating and Cooling System
- Heating System Uses Gas
Community Details
- Elk Creek Crossing Subdivision
Listing and Financial Details
- Assessor Parcel Number 1014310450
Ownership History
Purchase Details
Home Financials for this Owner
Home Financials are based on the most recent Mortgage that was taken out on this home.Purchase Details
Home Financials for this Owner
Home Financials are based on the most recent Mortgage that was taken out on this home.Purchase Details
Similar Homes in the area
Home Values in the Area
Average Home Value in this Area
Purchase History
| Date | Buyer | Sale Price | Title Company |
|---|---|---|---|
| Edelman Quentin | $359,000 | Ambassador Title | |
| Simpson Megan | $196,000 | Spence Title Services | |
| Mandel Gary J | $168,000 | -- |
Mortgage History
| Date | Status | Borrower | Loan Amount |
|---|---|---|---|
| Open | Edelman Quentin | $323,100 | |
| Previous Owner | Simpson James Brandon | $180,800 | |
| Previous Owner | Simpson Megan | $192,449 | |
| Previous Owner | Mandel Gary J | $134,250 |
Property History
| Date | Event | Price | Change | Sq Ft Price |
|---|---|---|---|---|
| 09/16/2022 09/16/22 | Sold | $359,000 | +2.6% | $137 / Sq Ft |
| 08/26/2022 08/26/22 | Pending | -- | -- | -- |
| 08/26/2022 08/26/22 | For Sale | $350,000 | 0.0% | $133 / Sq Ft |
| 08/26/2022 08/26/22 | Off Market | $350,000 | -- | -- |
Tax History Compared to Growth
Tax History
| Year | Tax Paid | Tax Assessment Tax Assessment Total Assessment is a certain percentage of the fair market value that is determined by local assessors to be the total taxable value of land and additions on the property. | Land | Improvement |
|---|---|---|---|---|
| 2023 | $6,614 | $313,500 | $39,200 | $274,300 |
| 2022 | $5,714 | $267,700 | $39,200 | $228,500 |
| 2021 | $4,985 | $235,500 | $39,200 | $196,300 |
| 2020 | $5,042 | $235,500 | $39,200 | $196,300 |
| 2019 | $4,557 | $212,200 | $39,200 | $173,000 |
| 2018 | $4,563 | $212,200 | $39,200 | $173,000 |
| 2017 | $4,328 | $200,300 | $39,200 | $161,100 |
| 2016 | $3,974 | $185,200 | $15,800 | $169,400 |
| 2015 | $3,665 | $173,100 | $14,800 | $158,300 |
| 2014 | $3,665 | $173,100 | $14,800 | $158,300 |
Agents Affiliated with this Home
-
Lyndsey Golden

Seller's Agent in 2022
Lyndsey Golden
BHHS Ambassador Real Estate
(402) 493-4663
66 Total Sales
-
Drew Halvorson

Buyer's Agent in 2022
Drew Halvorson
BHHS Ambassador Real Estate
(402) 639-0775
316 Total Sales
Map
Source: Great Plains Regional MLS
MLS Number: 22220674
APN: 1431-0450-10
- 16354 Taylor St
- 4402 N Branch Dr
- 16269 Manderson St
- 16101 Sahler St
- 4525 N 167th St
- 4322 N 160th Ave
- 23722 P St
- 17068 Mary St
- 4729 N 163rd St
- 17015 Sahler St
- 16704 Grand Ave
- 16421 Redman Ave
- 4828 N 160th Ave
- 16548 Wirt St
- 17103 Taylor St
- 16558 Wirt St
- 16925 Redman Ave
- 17125 Taylor St
- 16308 Camden Ave
- 4017 N 156th Ave
- 4222 N 164th St
- 4218 N 164th St
- 4226 N 164th St
- 4214 N 164th St
- 4230 N 164th St
- 4231 N 165th St
- 4235 N 165th St
- 4227 N 165th St
- 4239 N 165th St
- 4221 N 164th St
- 4234 N 164th St
- 4217 N 164th St
- 4210 N 164th St
- 4225 N 164th St
- 4243 N 165th St
- 4213 N 164th St
- 4223 N 165th St
- 4231 N 164th St
- 4238 N 164th St
- 4206 N 164th St
