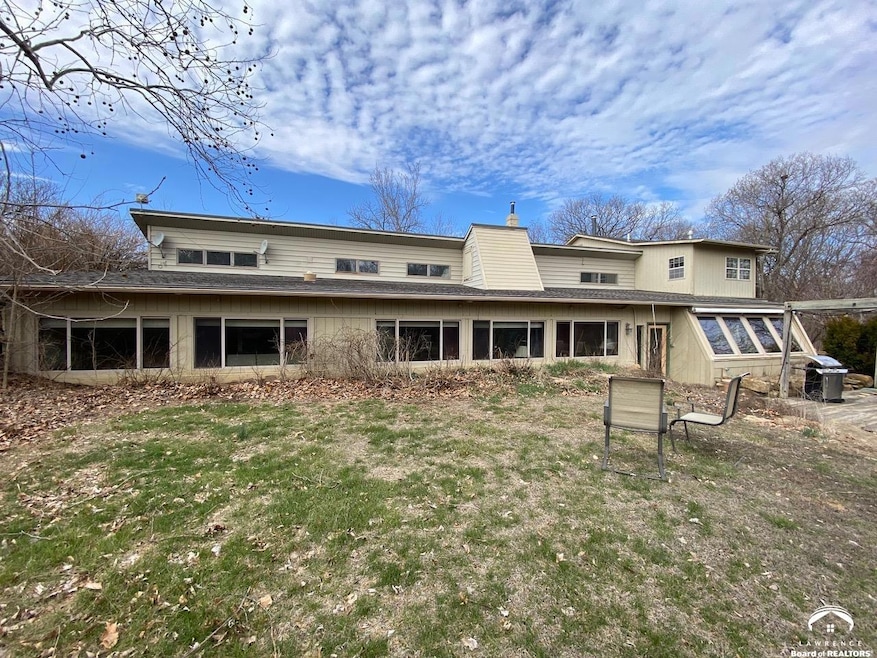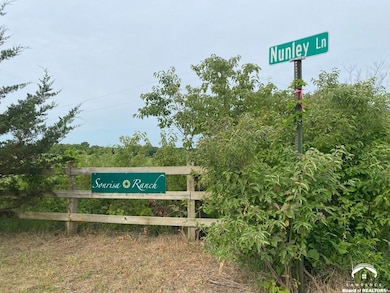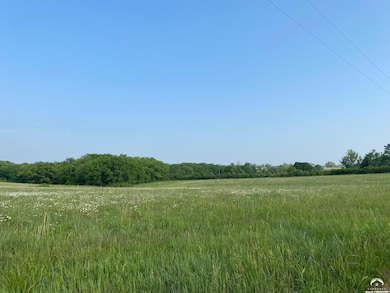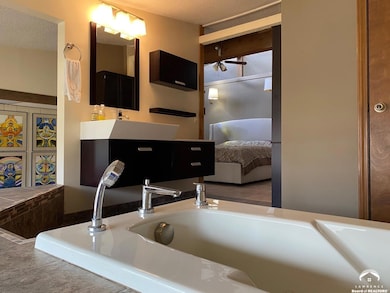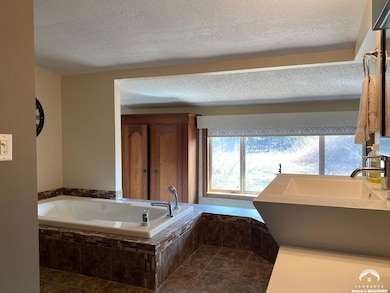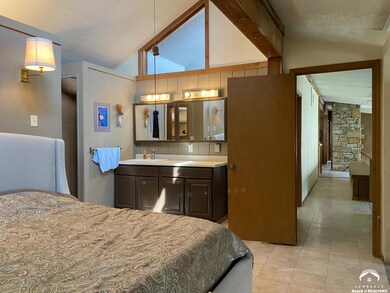
4222 Nunley Ln Mc Louth, KS 66054
Estimated Value: $464,000 - $534,376
About This Home
As of July 20241st Buyer has option to buy 4221 Nunley Lane and/or approximately 40.56 Acre tract of land, listed separately and as a total package LAWRENCE BOARD OF REALTORS MLS). The main house, 4222 Nunley Lane, has an open floor plan, generously windowed for natural light, and east and southern access. The house includes an upstairs suite, accessible from the foyer or garage entrance by stairs, and as same level by a west door. (The upper level features a great room, windows on sides, 3/4 bath, kitchenette, office, wood stoves, a South east covered porch, small art shop room, and a west-facing exterior door to the top of the berm - intended to facilitate aging in place). The 59+ Acres of pasture and timber also includes a guest house: with LR, kitchen, main level area for a bed, and a short loft by ladder (also possible sleeping area, writing, exercise, etc.), and 3/4 bath; A 50'x30'x14' metal building with concrete floor; a stable, with adjacent storage room, sheds, and some partial fencing. 59.9 Acres +/- The driveway easement is recognized by Jefferson County and provides access to this house, the West house ("Sonrisa West" - see also: 4221 Nunley Lane); and the 40+ Acres of grass and trees west of the driveway. Total possible land: 120 Acres, more or less. The guest house features & dimensions are not included with the main house detail. Sold separately or together (see MLS #161082) The buyer of 4222 Nunley Lane or the Buyer of 4221 Nunley are granted the option to buy approximately 40.56 Acres of land. The option can be withdrawn at any time. See listing for 4221 Nunley Lane (MLS #161090) and 0000 Nunley Lane (land). House has some maintenance needed. Pipe burst in freezing temperatures in January but was fortunately discovered soon after. House has been dried and cleaned by a professional mitigation company. *** Bring your tool belt, good humor, and imagination.
Home Details
Home Type
Single Family
Est. Annual Taxes
$4,982
Year Built
1980
Lot Details
0
Parking
3
Listing Details
- Year Built: 1980
- Prop. Type: Residential
- Road Frontage Type: Public, Rock
- Road Surface Type: Gravel
- Co List Office Mls Id: LBR11
- Year: 2022
- Style: Two Level
- Special Features: None
- Property Sub Type: Detached
Interior Features
- First Floor Total SqFt: 2566
- Total SqFt: 3502
- Appliances: Bar Fridge, Dryer, Washer, Dishwasher, Disposal, Microwave, Gas Range, Refrigerator
- Basement: Crawl Space, Slab
- Basement YN: No
- Full Bathrooms: 1
- Half Bathrooms: 1
- Three Quarter Bathrooms: 2
- Fireplace Features: Wood Burning Stove
- PricePerSquareFoot: 139.92
Exterior Features
- Roof: Composition
- Acres: 40.1
- Construction Type: Wood Frame, Wood Siding
- Exterior Features: Covered Porch, Deck, Wooded
Garage/Parking
- Garage Spaces: 3
Utilities
- Cooling: Central Air, Heat Pump
- Heating: Heat Pump, Solar - Passive, Wood Stove
- Utilities: Electricity, Internet, Propane - Rent, Septic System, Water-Rural
- Water Source: Rural
Condo/Co-op/Association
- Association: No
Schools
- Middle Or Junior School: Mc Louth
Lot Info
- Fencing: Partial
MLS Schools
- Elementary School: McLouth
- HighSchool: McLouth
Ownership History
Purchase Details
Home Financials for this Owner
Home Financials are based on the most recent Mortgage that was taken out on this home.Similar Homes in Mc Louth, KS
Home Values in the Area
Average Home Value in this Area
Purchase History
| Date | Buyer | Sale Price | Title Company |
|---|---|---|---|
| Madden Gayle E | -- | Security First Title |
Property History
| Date | Event | Price | Change | Sq Ft Price |
|---|---|---|---|---|
| 07/26/2024 07/26/24 | Sold | -- | -- | -- |
| 05/11/2024 05/11/24 | For Sale | $550,000 | -- | $157 / Sq Ft |
Tax History Compared to Growth
Tax History
| Year | Tax Paid | Tax Assessment Tax Assessment Total Assessment is a certain percentage of the fair market value that is determined by local assessors to be the total taxable value of land and additions on the property. | Land | Improvement |
|---|---|---|---|---|
| 2024 | $4,982 | $42,074 | $10,396 | $31,678 |
| 2023 | $4,471 | $37,253 | $8,411 | $28,842 |
| 2022 | $3,854 | $33,877 | $7,624 | $26,253 |
| 2021 | $3,854 | $30,675 | $7,770 | $22,905 |
| 2020 | $3,854 | $29,885 | $8,059 | $21,826 |
| 2019 | $3,860 | $29,724 | $7,964 | $21,760 |
| 2018 | $3,829 | $28,764 | $7,441 | $21,323 |
| 2017 | $3,766 | $28,040 | $7,130 | $20,910 |
| 2016 | $3,709 | $27,487 | $7,493 | $19,994 |
| 2015 | -- | $26,508 | $7,582 | $18,926 |
| 2014 | -- | $26,452 | $7,489 | $18,963 |
Agents Affiliated with this Home
-
Sean Williams

Seller's Agent in 2024
Sean Williams
Realty Executives
(785) 843-4567
77 Total Sales
-
N
Buyer's Agent in 2024
NON MEMBER
NON-MEMBER
Map
Source: Lawrence Board of REALTORS®
MLS Number: 161091
APN: 221-02-0-00-00-002-00-0
- 4866 Dabinawa Dr
- 5183 Cherokee Ln
- 5274 Dabinawa Dr
- 4955 Saratoga Dr
- 4977 Saratoga Dr
- 5300 Seminole Ct
- 5365 Saratoga Dr
- 17536 26th St
- 2265 Trego Rd
- 14370 54th St
- 14122 46th St
- 5783 Union Rd
- 5958 Union Rd
- 25550 State Ave
- 21374 McLouth Rd
- 17530 254th St
- 21814 McLouth Rd
- 00000 Dehoff Rd
- 501 S Home St
- 17200 Abby Ln
- 4222 Nunley Ln Unit 4222-0000
- 4222 Nunley Ln Unit 4222-4221-0000
- 0000 Nunley Ln
- 4183 Wellman Rd
- 17127 46th St
- 17127 46th St
- 16879 46th St
- 16967 46th St
- 4407 Wellman Rd
- 4023 Wellman Rd
- 17207 46th St
- 4108 Wellman Rd
- 16776 37th St
- 17140 37th St
- 4400 Wellman Rd
- 16544 46th St
- 16664 37th St
- 16704 46th St
- 16869 37th St
- 17028 37th St
