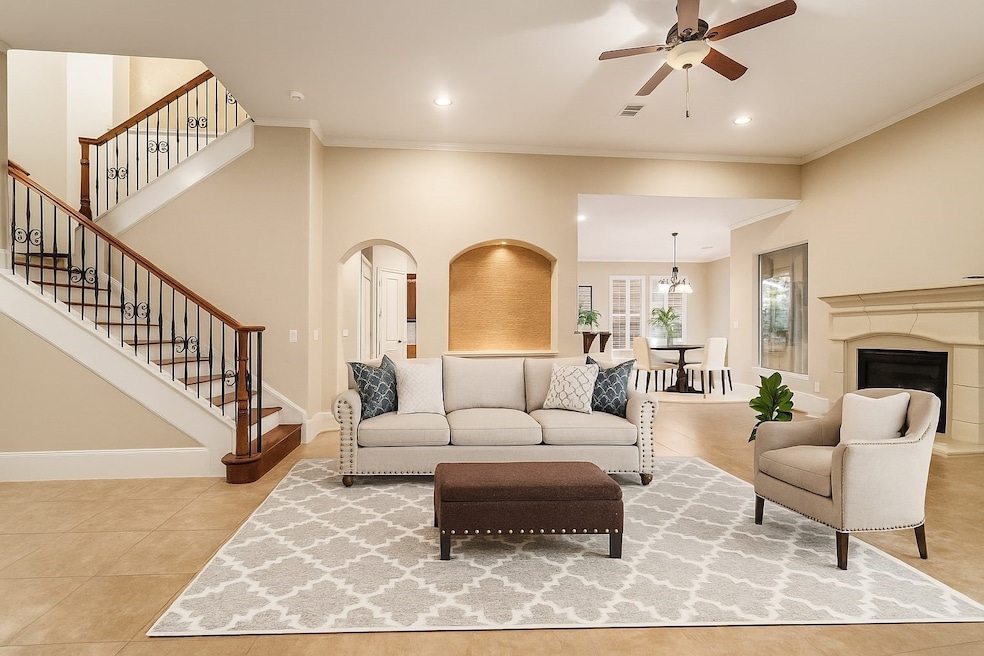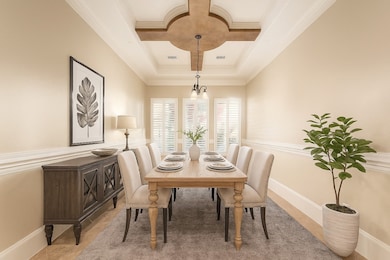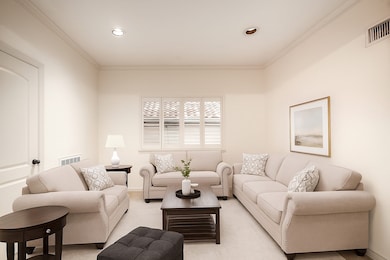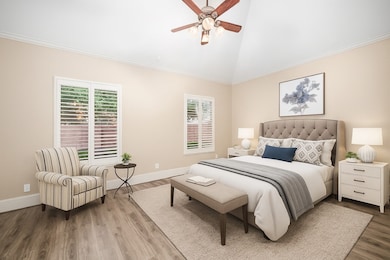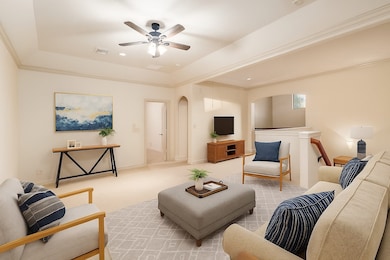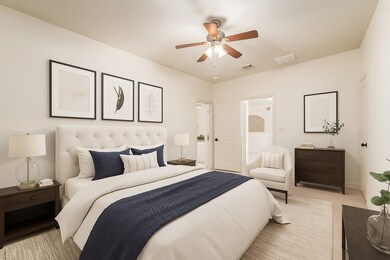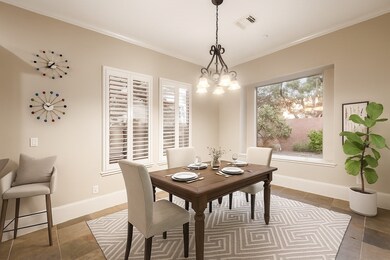4222 Stonebrook Ln Missouri City, TX 77459
Riverstone NeighborhoodHighlights
- Tennis Courts
- Deck
- Hydromassage or Jetted Bathtub
- Austin Parkway Elementary School Rated A
- Pond
- Mediterranean Architecture
About This Home
Welcome to your new home in the desirable Manors of Riverstone! This charming and spacious 4-bedroom, 3.5-bathroom home, built in 2008, offers everything you need for comfortable living. Enjoy modern conveniences with included appliances such as a refrigerator, microwave, and dishwasher. The elegant interior features tiled floors and hardwood throughout the first floor, creating a warm and inviting atmosphere. Ceiling fans in multiple rooms ensure a cool and comfortable environment. Step outside to a covered patio, perfect for relaxation and entertainment, and a spacious lawn ideal for outdoor activities. This home also features a versatile loft space, offering additional living or office space. Don't miss out on this wonderful leasing opportunity. Ready for immediately move-in!
Home Details
Home Type
- Single Family
Est. Annual Taxes
- $13,896
Year Built
- Built in 2008
Lot Details
- 7,321 Sq Ft Lot
- Back Yard Fenced
- Sprinkler System
Parking
- 2 Car Attached Garage
- Garage Door Opener
- Driveway
Home Design
- Mediterranean Architecture
- Radiant Barrier
Interior Spaces
- 3,276 Sq Ft Home
- 1-Story Property
- Crown Molding
- High Ceiling
- Ceiling Fan
- Gas Log Fireplace
- Formal Entry
- Family Room Off Kitchen
- Living Room
- Breakfast Room
- Dining Room
- Home Office
- Game Room
- Utility Room
- Washer and Gas Dryer Hookup
Kitchen
- Breakfast Bar
- Electric Oven
- Gas Range
- Microwave
- Dishwasher
- Granite Countertops
- Disposal
Flooring
- Carpet
- Tile
- Slate Flooring
Bedrooms and Bathrooms
- 3 Bedrooms
- En-Suite Primary Bedroom
- Double Vanity
- Hydromassage or Jetted Bathtub
- Separate Shower
Home Security
- Security System Owned
- Security Gate
- Fire and Smoke Detector
Eco-Friendly Details
- ENERGY STAR Qualified Appliances
- Energy-Efficient Windows with Low Emissivity
- Energy-Efficient Thermostat
Outdoor Features
- Pond
- Tennis Courts
- Deck
- Patio
Schools
- Austin Parkway Elementary School
- First Colony Middle School
- Elkins High School
Utilities
- Central Heating and Cooling System
- Heating System Uses Gas
- Programmable Thermostat
- No Utilities
Listing and Financial Details
- Property Available on 11/14/25
- Long Term Lease
Community Details
Recreation
- Tennis Courts
- Community Pool
Pet Policy
- No Pets Allowed
Additional Features
- Manors At Riverstone Subdivision
- Controlled Access
Map
Source: Houston Association of REALTORS®
MLS Number: 35198649
APN: 4888-01-003-0010-907
- 4302 Stonebrook Ln
- 4212 Stonebridge Dr
- 4310 Stonebrook Ln
- 4319 Stonebrook Ln
- 4322 Stonebrook Ln
- 4309 Lake Walk Ct
- 4311 Serenade Terrace Dr
- 4337 Lake Run Dr
- 6415 Ivy Falls
- 6319 Misty Creek
- 1802 Sienna Grove Dr
- 10114 Mariner Oaks Dr
- 3615 Double Lake Dr
- 4422 Roundtree Ln
- 3470 Talia Wood Ct
- 3450 Talia Wood Ct
- 4914 Big Spring
- 3514 Talia Wood Ct
- 4911 Chappel Hill Dr
- 3510 Plum Brook Ln
- 4330 Lake Run Dr
- 6219 Surfside Ln
- 6319 Misty Creek
- 3627 Heritage Colony Dr
- 4422 Roundtree Ln
- 3606 Paluxy Cir
- 3470 Talia Wood Ct
- 3450 Talia Wood Ct
- 3759 Heritage Colony Dr
- 3422 Talia Wood Ct
- 3615 Palm Grove Dr
- 3106 Rimrock Dr
- 3118 Rimrock Dr
- 3410 Plum Brook Ln
- 6714 Portuguese Bend Dr
- 4907 Mountain Fork
- 6818 Portuguese Bend Dr
- 3714 Auburn Grove Cir
- 5022 Moss Run Dr
- 6803 Rhodes Ct
