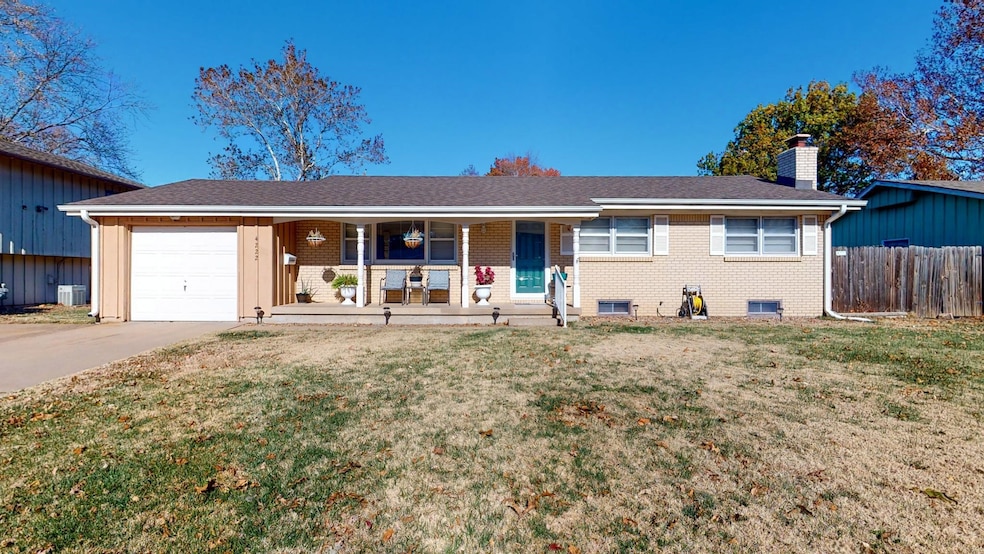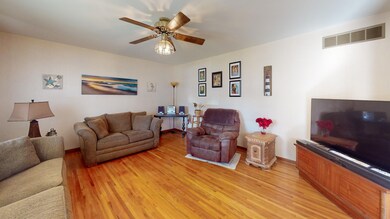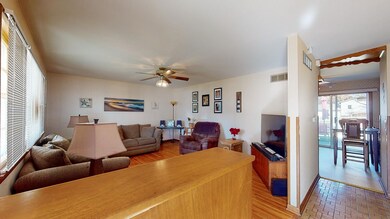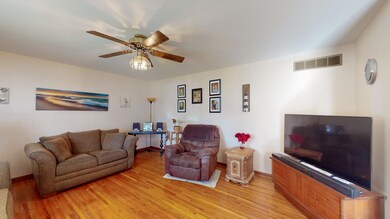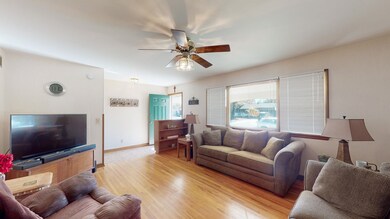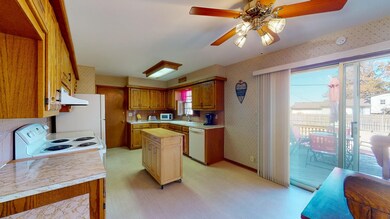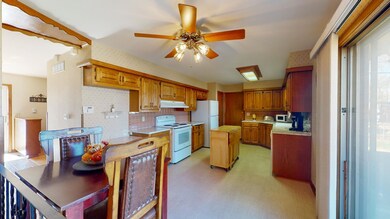
4222 W 18th St N Wichita, KS 67212
Northwest Big River NeighborhoodHighlights
- Deck
- Workshop
- Storm Windows
- Ranch Style House
- 2 Car Garage
- Laundry Room
About This Home
As of April 2023Great well-established westside neighborhood! Check out this ranch style 3 Bedroom, 1.5 Bath, with spacious driveway and 1 Car Attached Garage. Bonus - there is also a detached garage in the backyard with side access, great for storing yard tools and equipment. The roof and gutters on both the house and the detached garage are approximately 1.5 years old! There is a transferable roof warranty. The spacious living room features beautiful original oak floors and a nice picture window that overlooks a large covered porch, showcasing lots of natural light. The nice sized kitchen and attached dining space feature plenty of storage space, and all appliances stay. On the main floor you will also find the master suite with a half bath, laundry room, 2 extra bedrooms featuring double door closets, a full bath with large vanity and tub/shower combo. Easy access from the dining area overlooks a spacious deck and a fenced yard with a sprinkler system that operates on an irrigation well. The basement offers a large family room, beautiful brick fireplace, a bonus room, and plenty of storage space. The seller's loan is a HUD-184, Native American Home Loan, which is assumable at a great interest rate! This well maintained home has only had 2 owners and is well preserved and ready for someone to put their own personal design ideas into action. Make it yours today!
Last Agent to Sell the Property
Coldwell Banker Plaza Real Estate License #SP00222803 Listed on: 01/27/2023

Home Details
Home Type
- Single Family
Est. Annual Taxes
- $1,989
Year Built
- Built in 1964
Lot Details
- 8,239 Sq Ft Lot
- Wood Fence
- Chain Link Fence
- Sprinkler System
Home Design
- Ranch Style House
- Frame Construction
- Composition Roof
Interior Spaces
- Ceiling Fan
- Gas Fireplace
- Window Treatments
- Family Room with Fireplace
Kitchen
- Oven or Range
- Electric Cooktop
- Range Hood
- Dishwasher
- Laminate Countertops
- Disposal
Bedrooms and Bathrooms
- 3 Bedrooms
Laundry
- Laundry Room
- Laundry on main level
- Sink Near Laundry
- 220 Volts In Laundry
Partially Finished Basement
- Basement Fills Entire Space Under The House
- Workshop
- Basement Storage
- Basement Windows
Home Security
- Storm Windows
- Storm Doors
Parking
- 2 Car Garage
- Garage Door Opener
Outdoor Features
- Deck
- Rain Gutters
Schools
- Ok Elementary School
- Hadley Middle School
- North High School
Utilities
- Forced Air Heating and Cooling System
- Heating System Uses Gas
Community Details
- West Dale Subdivision
Listing and Financial Details
- Assessor Parcel Number 00222-026
Ownership History
Purchase Details
Home Financials for this Owner
Home Financials are based on the most recent Mortgage that was taken out on this home.Purchase Details
Home Financials for this Owner
Home Financials are based on the most recent Mortgage that was taken out on this home.Similar Homes in Wichita, KS
Home Values in the Area
Average Home Value in this Area
Purchase History
| Date | Type | Sale Price | Title Company |
|---|---|---|---|
| Warranty Deed | -- | Security 1St Title | |
| Warranty Deed | -- | Security 1St Title Llc |
Mortgage History
| Date | Status | Loan Amount | Loan Type |
|---|---|---|---|
| Open | $112,000 | New Conventional | |
| Previous Owner | $178,589 | FHA |
Property History
| Date | Event | Price | Change | Sq Ft Price |
|---|---|---|---|---|
| 04/14/2023 04/14/23 | Sold | -- | -- | -- |
| 02/15/2023 02/15/23 | Pending | -- | -- | -- |
| 01/27/2023 01/27/23 | For Sale | $212,000 | +24.8% | $125 / Sq Ft |
| 07/21/2021 07/21/21 | Sold | -- | -- | -- |
| 06/12/2021 06/12/21 | Pending | -- | -- | -- |
| 06/08/2021 06/08/21 | For Sale | $169,900 | 0.0% | $100 / Sq Ft |
| 05/22/2021 05/22/21 | Pending | -- | -- | -- |
| 05/21/2021 05/21/21 | For Sale | $169,900 | -- | $100 / Sq Ft |
Tax History Compared to Growth
Tax History
| Year | Tax Paid | Tax Assessment Tax Assessment Total Assessment is a certain percentage of the fair market value that is determined by local assessors to be the total taxable value of land and additions on the property. | Land | Improvement |
|---|---|---|---|---|
| 2025 | $2,403 | $25,358 | $3,933 | $21,425 |
| 2023 | $2,403 | $19,884 | $2,312 | $17,572 |
| 2022 | $1,997 | $18,078 | $2,185 | $15,893 |
| 2021 | $1,663 | $14,651 | $2,185 | $12,466 |
| 2020 | $1,604 | $14,088 | $2,185 | $11,903 |
| 2019 | $1,529 | $13,421 | $2,185 | $11,236 |
| 2018 | $1,472 | $12,903 | $2,070 | $10,833 |
| 2017 | $1,415 | $0 | $0 | $0 |
| 2016 | $1,413 | $0 | $0 | $0 |
| 2015 | $1,362 | $0 | $0 | $0 |
| 2014 | $1,334 | $0 | $0 | $0 |
Agents Affiliated with this Home
-
Debbie Haukap

Seller's Agent in 2023
Debbie Haukap
Coldwell Banker Plaza Real Estate
(316) 644-9114
2 in this area
181 Total Sales
-
Sandy Clemons

Buyer's Agent in 2023
Sandy Clemons
Coldwell Banker Plaza Real Estate
(316) 992-1563
1 in this area
29 Total Sales
-
Bill J Graham

Seller's Agent in 2021
Bill J Graham
Graham, Inc., REALTORS
(316) 708-4516
8 in this area
684 Total Sales
-
Dalton Belcher

Buyer's Agent in 2021
Dalton Belcher
Belcher Real Estate
(316) 631-5999
1 in this area
75 Total Sales
Map
Source: South Central Kansas MLS
MLS Number: 620987
APN: 131-11-0-14-02-017.00
- 4406 W 17th St N
- 3809 W Bella Vista St
- 1711 N Young St
- 1813 N Kessler St
- 1950 N Westridge Dr
- 2047 N Westridge Dr
- 1401 N Lynnhurst Ave
- 1426 N West Lynn Ave
- 2225 N Emmalyn Ct
- 4800 W 13th St N
- 2237 N Emmalyn Cir
- 2233 N Emmalyn Cir
- 2229 N Emmalyn Cir
- 4512 W Shoreline St
- 1544 N Joann St
- 1530 N Smith Cir
- 3015 W River Park Dr
- 1335 N Anna St
- 1514 N Gow St
- 1828 N Custer St
