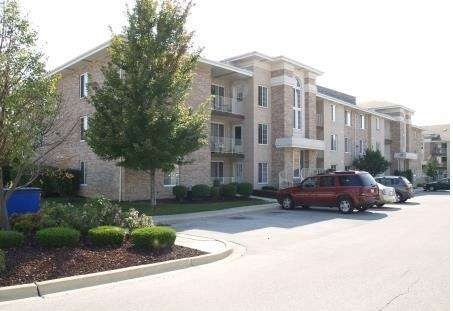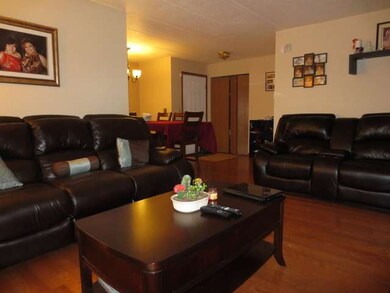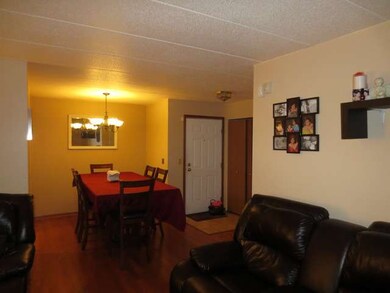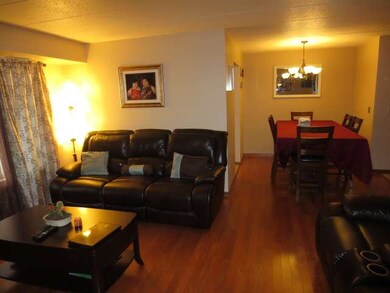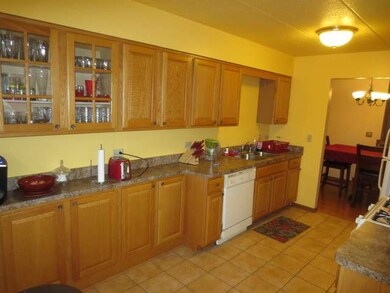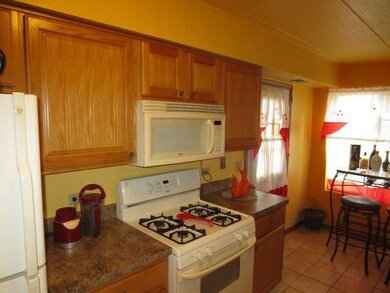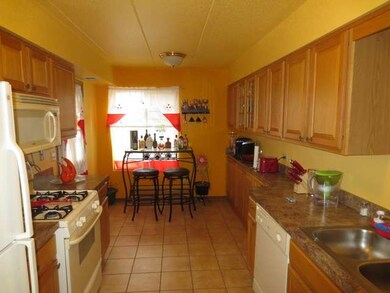
4222 W 77th St Unit 204 Chicago, IL 60652
Scottsdale NeighborhoodHighlights
- Wood Flooring
- Central Air
- Southern Exposure
- Breakfast Bar
About This Home
As of June 2014REGULAR SALE!!!!! Nice condo w/ living room/dining room combo. Updated kitchen w/ side balcony. Hwd floors throughout. Master Bedroom w/ walk-in closet and master bath. 2nd bedroom is spacious and has a walk-in closet. In unit washer/dryer.
Last Agent to Sell the Property
RE/MAX Premier License #471012791 Listed on: 03/28/2014

Property Details
Home Type
- Condominium
Est. Annual Taxes
- $1,832
Year Built
- 2001
HOA Fees
- $210 per month
Home Design
- Brick Exterior Construction
Kitchen
- Breakfast Bar
- Oven or Range
- Microwave
- Dishwasher
Laundry
- Dryer
- Washer
Parking
- Parking Available
- Parking Included in Price
- Unassigned Parking
Utilities
- Central Air
- Heating System Uses Gas
- Lake Michigan Water
Additional Features
- Wood Flooring
- Primary Bathroom is a Full Bathroom
- Southern Exposure
Ownership History
Purchase Details
Purchase Details
Home Financials for this Owner
Home Financials are based on the most recent Mortgage that was taken out on this home.Purchase Details
Home Financials for this Owner
Home Financials are based on the most recent Mortgage that was taken out on this home.Purchase Details
Home Financials for this Owner
Home Financials are based on the most recent Mortgage that was taken out on this home.Purchase Details
Home Financials for this Owner
Home Financials are based on the most recent Mortgage that was taken out on this home.Similar Homes in Chicago, IL
Home Values in the Area
Average Home Value in this Area
Purchase History
| Date | Type | Sale Price | Title Company |
|---|---|---|---|
| Quit Claim Deed | -- | None Listed On Document | |
| Warranty Deed | $67,000 | Fidelity National Title | |
| Warranty Deed | $203,000 | None Available | |
| Warranty Deed | $147,000 | Ameri Title Inc | |
| Deed | $127,000 | Ticor Title Insurance |
Mortgage History
| Date | Status | Loan Amount | Loan Type |
|---|---|---|---|
| Previous Owner | $45,125 | New Conventional | |
| Previous Owner | $173,000 | Unknown | |
| Previous Owner | $131,200 | Unknown | |
| Previous Owner | $32,800 | Stand Alone Second | |
| Previous Owner | $147,000 | Unknown | |
| Previous Owner | $101,520 | No Value Available | |
| Closed | $25,380 | No Value Available |
Property History
| Date | Event | Price | Change | Sq Ft Price |
|---|---|---|---|---|
| 08/20/2025 08/20/25 | For Sale | $179,900 | +168.5% | $150 / Sq Ft |
| 06/11/2014 06/11/14 | Sold | $67,000 | -2.9% | $56 / Sq Ft |
| 05/20/2014 05/20/14 | Pending | -- | -- | -- |
| 05/02/2014 05/02/14 | For Sale | $69,000 | 0.0% | $58 / Sq Ft |
| 04/01/2014 04/01/14 | Pending | -- | -- | -- |
| 03/28/2014 03/28/14 | For Sale | $69,000 | -- | $58 / Sq Ft |
Tax History Compared to Growth
Tax History
| Year | Tax Paid | Tax Assessment Tax Assessment Total Assessment is a certain percentage of the fair market value that is determined by local assessors to be the total taxable value of land and additions on the property. | Land | Improvement |
|---|---|---|---|---|
| 2024 | $1,832 | $14,392 | $1,248 | $13,144 |
| 2023 | $1,764 | $12,000 | $1,560 | $10,440 |
| 2022 | $1,764 | $12,000 | $1,560 | $10,440 |
| 2021 | $2,413 | $11,999 | $1,560 | $10,439 |
| 2020 | $1,244 | $5,584 | $1,560 | $4,024 |
| 2019 | $1,263 | $6,284 | $1,560 | $4,724 |
| 2018 | $1,241 | $6,284 | $1,560 | $4,724 |
| 2017 | $1,184 | $5,499 | $1,352 | $4,147 |
| 2016 | $1,101 | $5,499 | $1,352 | $4,147 |
| 2015 | $1,008 | $5,499 | $1,352 | $4,147 |
| 2014 | $942 | $5,079 | $1,248 | $3,831 |
| 2013 | $922 | $5,070 | $1,248 | $3,822 |
Agents Affiliated with this Home
-
Juan Del Real
J
Seller's Agent in 2025
Juan Del Real
Solutions Realty & Assoc LLC
(708) 473-4221
2 in this area
195 Total Sales
-
Maria Rivera

Seller's Agent in 2014
Maria Rivera
RE/MAX
(773) 968-4639
18 Total Sales
-
Elias Villanueva

Buyer's Agent in 2014
Elias Villanueva
RE/MAX
(773) 629-3659
56 Total Sales
Map
Source: Midwest Real Estate Data (MRED)
MLS Number: MRD08571946
APN: 19-27-401-058-1120
- 4244 W 77th St Unit 102
- 4300 W Ford City Dr Unit 604
- 4300 W Ford City Dr Unit A1301
- 4221 W 77th Place
- 4236 W 78th St
- 4300 W 78th St
- 4350 W Ford City Dr Unit B1402
- 7746 S Kolmar Ave
- 7964 S Tripp Ave
- 7825 S Pulaski Rd
- 3827 W Hayford St
- 8033 S Kirkland Ave
- 7715 S Kilpatrick Ave
- 8100 S Kildare Ave
- 7845 S Kilpatrick Ave
- 3773 W Hayford St
- 8054 S Kolmar Ave
- 8053 S Kenton Ave
- 8069 S Kolmar Ave
- 3721 W 77th Place
