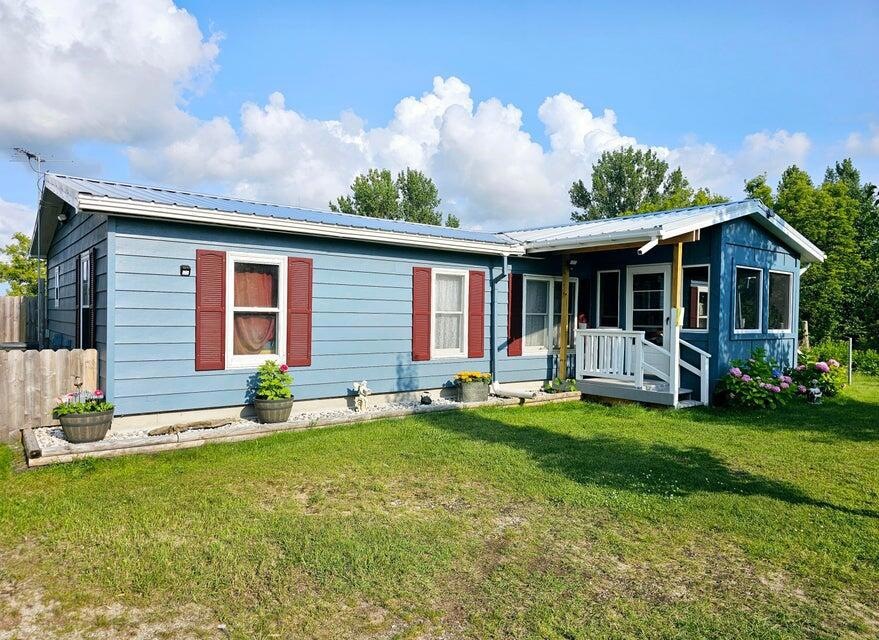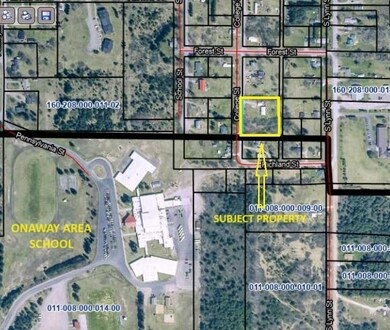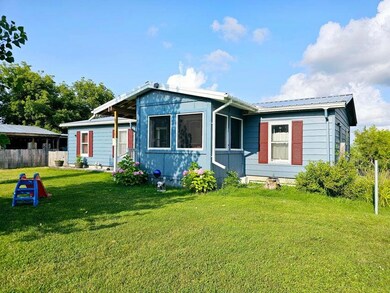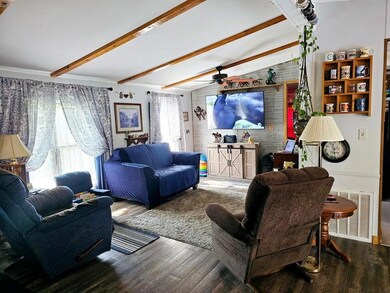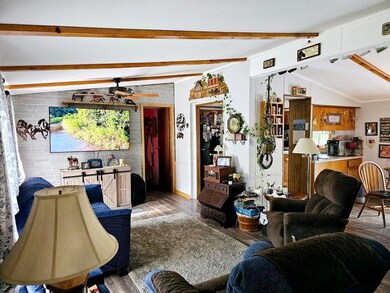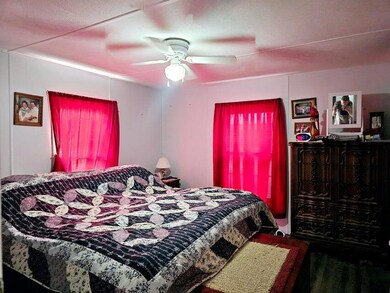
4223 College St Onaway, MI 49765
Estimated payment $891/month
Highlights
- RV Access or Parking
- Ranch Style House
- Workshop
- Deck
- No HOA
- Separate Outdoor Workshop
About This Home
Welcome to your new home in the heart of Onaway! This beautiful property boasts 3 beds, 2 full baths, and many upgrades throughout. The house features a new metal roof, heating/cooling system, and interior features top to bottom. A complete basement offers plenty of room for storage or potential additional living space. Step outside to a large, fenced yard that has been meticulously landscaped. This outdoor space is perfect for children and pets to play safely, or for hosting gatherings with friends and family. Enjoy the beauty of mature trees, well-maintained flower beds, and plenty of open space for gardening or other outdoor activities. Situated on a generous 1.30 acre city lot, you'll have ample room to enjoy the peace and tranquility to call home.
Last Listed By
Berkshire Hathaway Homeservices Indian River Brokerage Phone: 231.238.7400 License #6501411086 Listed on: 04/14/2025

Home Details
Home Type
- Single Family
Est. Annual Taxes
- $508
Year Built
- Built in 1983
Lot Details
- 1.3 Acre Lot
- Lot Dimensions are 243'x244'
- Fenced
- Landscaped
- Garden
Parking
- RV Access or Parking
Home Design
- Ranch Style House
- Aluminum Siding
Interior Spaces
- 2,208 Sq Ft Home
- Ceiling Fan
- Drapes & Rods
- Blinds
- Living Room
- Dining Room
- Workshop
- Laminate Flooring
- Basement Fills Entire Space Under The House
- Fire and Smoke Detector
Kitchen
- Oven or Range
- Microwave
- Dishwasher
Bedrooms and Bathrooms
- 3 Bedrooms
- Split Bedroom Floorplan
- 2 Full Bathrooms
Laundry
- Laundry on main level
- Dryer
- Washer
Outdoor Features
- Deck
- Patio
- Separate Outdoor Workshop
- Shed
Schools
- Onaway Elementary School
- Onaway High School
Utilities
- Forced Air Heating System
- Heating System Uses Natural Gas
- Municipal Utilities District for Water and Sewer
Community Details
- No Home Owners Association
- T34n, R2e Subdivision
Listing and Financial Details
- Assessor Parcel Number 160-110-000-030-00
- Tax Block BLK3
Map
Home Values in the Area
Average Home Value in this Area
Tax History
| Year | Tax Paid | Tax Assessment Tax Assessment Total Assessment is a certain percentage of the fair market value that is determined by local assessors to be the total taxable value of land and additions on the property. | Land | Improvement |
|---|---|---|---|---|
| 2025 | $508 | $28,900 | $0 | $0 |
| 2024 | $159 | $25,300 | $0 | $0 |
| 2023 | $144 | $19,300 | $0 | $0 |
| 2022 | $445 | $12,200 | $0 | $0 |
| 2021 | $420 | $11,200 | $0 | $0 |
| 2020 | $445 | $13,300 | $0 | $0 |
| 2019 | $437 | $12,900 | $0 | $0 |
| 2018 | $428 | $12,100 | $0 | $0 |
| 2016 | -- | $10,900 | $0 | $0 |
| 2014 | -- | $12,000 | $0 | $0 |
Property History
| Date | Event | Price | Change | Sq Ft Price |
|---|---|---|---|---|
| 05/03/2025 05/03/25 | Pending | -- | -- | -- |
| 04/14/2025 04/14/25 | For Sale | $159,900 | -- | $72 / Sq Ft |
Purchase History
| Date | Type | Sale Price | Title Company |
|---|---|---|---|
| Grant Deed | $13,125 | -- | |
| Quit Claim Deed | -- | -- | |
| Sheriffs Deed | $13,600 | -- |
Mortgage History
| Date | Status | Loan Amount | Loan Type |
|---|---|---|---|
| Previous Owner | $59,885 | FHA | |
| Previous Owner | $35,000 | Unknown |
Similar Homes in Onaway, MI
Source: Water Wonderland Board of REALTORS®
MLS Number: 201834027
APN: 160-110-000-030-00
- 20635 Fardon St
- 3864 S Elm St
- 4164 Michigan Ave
- 3785 S 2nd St
- 20417 State St
- 3785 S 3rd St
- 3636 Main St
- TBD N 6th St
- 9425 & 9435 Birch Ridge Rd
- 6121 M-33
- 6090 Michigan 33
- 6658 Michigan 33
- 7039 River Bend Dr
- 22838 Brenda Ln
- 19378 Hackett Lake Hwy
- 15860 Michigan 68
- 4577 Dangler Rd
- 6031 Collins Rd
- 3890 County Road 489
- 8450 Bernard Rd
