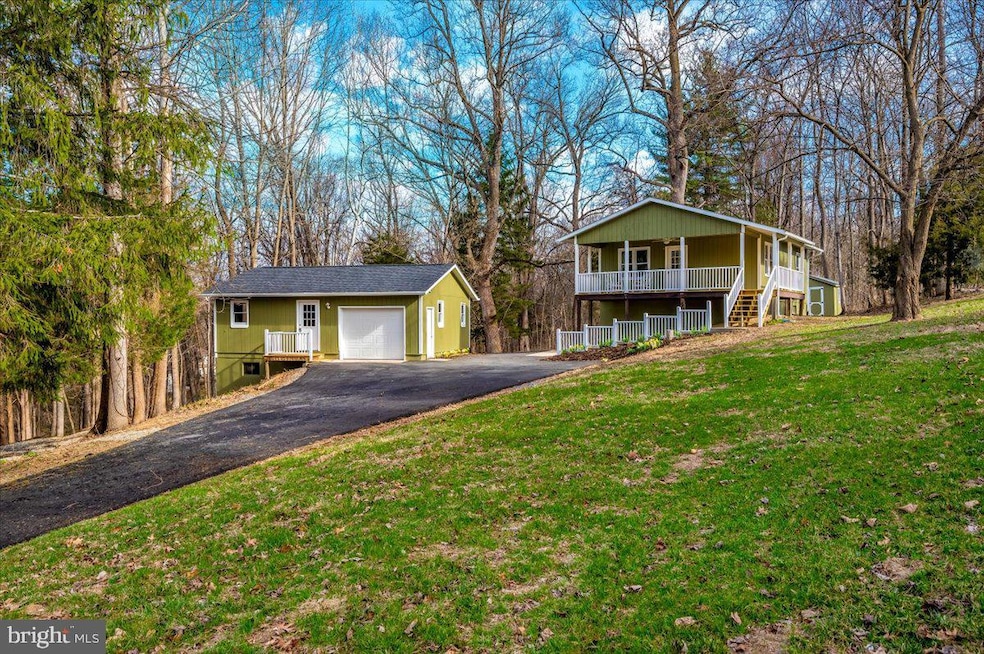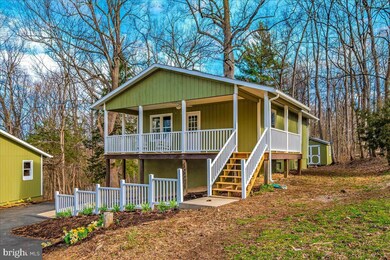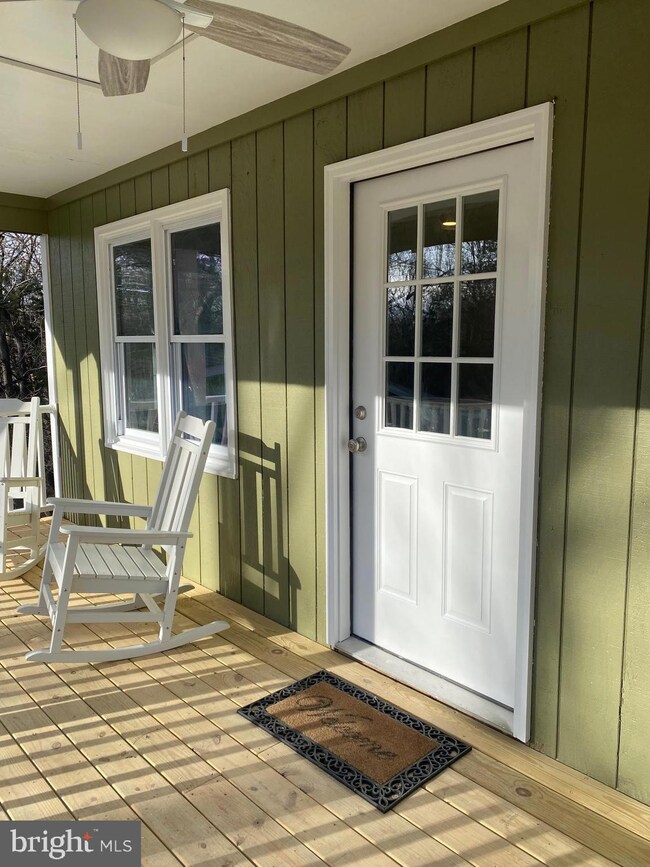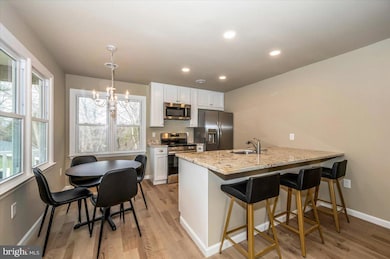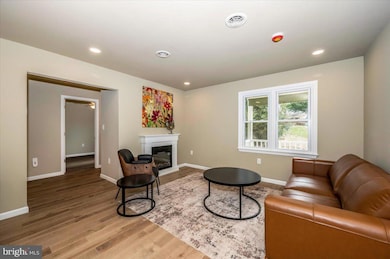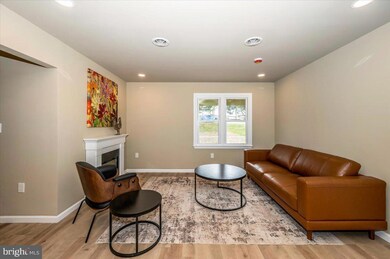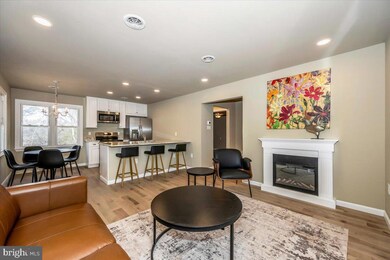
4223 Sharmans Run Sharpsburg, MD 21782
Highlights
- Open Floorplan
- Wood Burning Stove
- Wooded Lot
- Sharpsburg Elementary School Rated A-
- Private Lot
- Wood Flooring
About This Home
As of April 2025Welcome home! We were off market for a few days to brighten the basement! In addition to the natural beauty of 5.37 mostly-wooded acres, you score a beautifully-updated 2 bedroom, 1 bath cabin/cottage, a detached garage with a huge workshop/office, a gazebo tucked in the woods, and an upscale chicken coop/storage shed. Look for white ribbons that mark approximate property lines. The newly-paved driveway welcomes you on the left. Once in, the cabin is on the right and the garage/workshop/bonus room is just to the left. The gazebo is tucked in the woods and the coop/shed is just beyond the house. Walk up a few steps to the large front porch to the enter the cabin. The light-filled open-concept living area welcomes you. To the left, the kitchen features beautiful, quality, white cabinetry, stainless steel appliances and gorgeous granite counters. Enjoy the table space next to the windows or enjoy extra seating at the extended granite counter. New Bellawood (real) hardwood flooring and neutral paint run throughout the home. To the right is a welcoming family room. A new electric fireplace with pretty white mantle makes for a cozy, mess-free ambience. Past the main living space is laundry room, bathroom, and two bedrooms. The laundry room features the same beautiful white cabinetry used in the kitchen, including a pantry, and a new washer and dryer. There is a coat and seating nook tucked just off the family room. The bathroom has been updated from floor to ceiling. The tub with shower is surrounded by white subway tile. Even the fan is pretty and quiet. The two bedrooms are cozy and perfectly suited. Heat and a/c are provided by a new Trane heat pump/air conditioner. The roofs on all buildings are new architectural shingle, except for the shed (it has a nice metal roof). The basement is the same size at the main living level and has an at-grade walk-out to the back yard. Freshly painted with vinyl plank flooring. It houses mechanicals, a work sink, a wood stove, and so much space for future rooms. The detached one-car garage is slightly-oversized with workbench and adjoins the home workshop/office. The garage houses a separate breaker box. Thoughtful placement of outlets and overhead lighting add to the appeal. The workshop/bonus room is huge. It has nicely-finished walls, multiple windows, a new mini-split, and commercial-rated luxury vinyl plank flooring. The lower level of this building features another workshop plus a storage area. The gazebo sits in the woods inviting picnics, play, or tranquility. When you want to explore beyond your 5.37 acres, you can enjoy two community-owned areas. One is 42 acres (just steps away from your property line) and runs along Sharman’s Branch, which connects to Antietam Creek. The other is 32 acres along Antietam Creek, just down the main neighborhood road. Enjoy fishing, rafting, canoeing (on the Antietam), or a stretch of the legs. Enjoy local amenities and nearby attractions too—Antietam Battlefields, historic Sharpsburg or Boonsboro, Shepherd University, C&O canal, wineries, restaurants, and more. Commuter routes are nearby too. The HOA does an admirable job on snow plowing too! Be who you want to be—entrepreneur, hobbyist, retired, work from home, entertainer, weekend retreater, solitude seeker—this little piece of paradise does it all.
Last Agent to Sell the Property
Samson Properties License #653214 Listed on: 02/28/2025

Home Details
Home Type
- Single Family
Est. Annual Taxes
- $1,986
Year Built
- Built in 1993 | Remodeled in 2016
Lot Details
- 5.37 Acre Lot
- No Through Street
- Private Lot
- Wooded Lot
- Front and Side Yard
- Property is in excellent condition
HOA Fees
- $33 Monthly HOA Fees
Parking
- 1 Car Detached Garage
- 5 Driveway Spaces
- Front Facing Garage
Home Design
- Cabin
- Block Foundation
- Frame Construction
- Architectural Shingle Roof
Interior Spaces
- Property has 2 Levels
- Open Floorplan
- Ceiling Fan
- Recessed Lighting
- Wood Burning Stove
- Fireplace Mantel
- Electric Fireplace
- Double Pane Windows
- Low Emissivity Windows
- Combination Kitchen and Dining Room
Kitchen
- Country Kitchen
- Breakfast Area or Nook
- Stove
- Upgraded Countertops
Flooring
- Wood
- Luxury Vinyl Plank Tile
Bedrooms and Bathrooms
- 2 Main Level Bedrooms
- 1 Full Bathroom
- Bathtub with Shower
Laundry
- Laundry on main level
- Stacked Washer and Dryer
Basement
- Heated Basement
- Walk-Out Basement
- Basement Fills Entire Space Under The House
- Space For Rooms
- Natural lighting in basement
Outdoor Features
- Gazebo
- Office or Studio
- Shed
Schools
- Sharpsburg Elementary School
- Boonsboro Middle School
- Boonsboro Sr High School
Utilities
- Central Heating and Cooling System
- Ductless Heating Or Cooling System
- Heat Pump System
- Vented Exhaust Fan
- Well
- Electric Water Heater
- Water Conditioner is Owned
- On Site Septic
- Cable TV Available
Community Details
- Association fees include common area maintenance, road maintenance
- Horseshoe Bend Homeowners Association
- Horseshoe Bend Subdivision
Listing and Financial Details
- Tax Lot 124
- Assessor Parcel Number 2201012525
Ownership History
Purchase Details
Home Financials for this Owner
Home Financials are based on the most recent Mortgage that was taken out on this home.Purchase Details
Home Financials for this Owner
Home Financials are based on the most recent Mortgage that was taken out on this home.Purchase Details
Home Financials for this Owner
Home Financials are based on the most recent Mortgage that was taken out on this home.Purchase Details
Home Financials for this Owner
Home Financials are based on the most recent Mortgage that was taken out on this home.Purchase Details
Home Financials for this Owner
Home Financials are based on the most recent Mortgage that was taken out on this home.Purchase Details
Home Financials for this Owner
Home Financials are based on the most recent Mortgage that was taken out on this home.Purchase Details
Similar Homes in Sharpsburg, MD
Home Values in the Area
Average Home Value in this Area
Purchase History
| Date | Type | Sale Price | Title Company |
|---|---|---|---|
| Deed | $400,000 | Olde Towne Title | |
| Special Warranty Deed | $227,500 | None Listed On Document | |
| Deed | $170,000 | Olde Towne Title Inc | |
| Interfamily Deed Transfer | -- | Title Resources Guaranty Co | |
| Deed | $184,000 | -- | |
| Deed | $184,000 | -- | |
| Deed | -- | -- |
Mortgage History
| Date | Status | Loan Amount | Loan Type |
|---|---|---|---|
| Previous Owner | $170,000 | VA | |
| Previous Owner | $148,375 | New Conventional | |
| Previous Owner | $151,500 | Purchase Money Mortgage | |
| Previous Owner | $151,500 | Purchase Money Mortgage |
Property History
| Date | Event | Price | Change | Sq Ft Price |
|---|---|---|---|---|
| 04/29/2025 04/29/25 | Sold | $400,000 | -4.8% | $556 / Sq Ft |
| 04/02/2025 04/02/25 | For Sale | $420,000 | 0.0% | $583 / Sq Ft |
| 03/31/2025 03/31/25 | Off Market | $420,000 | -- | -- |
| 02/28/2025 02/28/25 | For Sale | $420,000 | +84.6% | $583 / Sq Ft |
| 11/22/2024 11/22/24 | Sold | $227,500 | -3.6% | $316 / Sq Ft |
| 11/01/2024 11/01/24 | Pending | -- | -- | -- |
| 10/21/2024 10/21/24 | For Sale | $235,900 | +38.8% | $328 / Sq Ft |
| 09/16/2016 09/16/16 | Sold | $170,000 | -2.9% | $236 / Sq Ft |
| 08/05/2016 08/05/16 | Pending | -- | -- | -- |
| 07/12/2016 07/12/16 | For Sale | $175,000 | -- | $243 / Sq Ft |
Tax History Compared to Growth
Tax History
| Year | Tax Paid | Tax Assessment Tax Assessment Total Assessment is a certain percentage of the fair market value that is determined by local assessors to be the total taxable value of land and additions on the property. | Land | Improvement |
|---|---|---|---|---|
| 2024 | $2,037 | $190,933 | $0 | $0 |
| 2023 | $1,911 | $178,800 | $106,800 | $72,000 |
| 2022 | $1,859 | $173,800 | $0 | $0 |
| 2021 | $1,789 | $168,800 | $0 | $0 |
| 2020 | $1,789 | $163,800 | $106,800 | $57,000 |
| 2019 | $1,796 | $163,800 | $106,800 | $57,000 |
| 2018 | $1,796 | $163,800 | $106,800 | $57,000 |
| 2017 | $1,839 | $167,800 | $0 | $0 |
| 2016 | -- | $167,800 | $0 | $0 |
| 2015 | $2,116 | $167,800 | $0 | $0 |
| 2014 | $2,116 | $167,800 | $0 | $0 |
Agents Affiliated with this Home
-
Roben Ryberg

Seller's Agent in 2025
Roben Ryberg
Samson Properties
(301) 992-1649
75 Total Sales
-
Maureen Sasse

Buyer's Agent in 2025
Maureen Sasse
Real Estate Innovations
(240) 527-9568
70 Total Sales
-
Roger Fairbourn
R
Seller's Agent in 2024
Roger Fairbourn
Roger Fairbourn Real Estate
(301) 462-9516
76 Total Sales
-
JAMAAL WEST

Seller Co-Listing Agent in 2024
JAMAAL WEST
Roger Fairbourn Real Estate
(240) 452-6416
12 Total Sales
-
S
Seller's Agent in 2016
Sherri Wright
The KW Collective
-
Diane Carlisle

Buyer's Agent in 2016
Diane Carlisle
Real Estate Innovations
(301) 988-9822
14 Total Sales
Map
Source: Bright MLS
MLS Number: MDWA2026800
APN: 01-012525
- 18424 Horseshoe Bend Rd
- 18426 Horseshoe Bend Rd
- 4720 Horizon Ln
- 17727 Davidson Dr
- 50 Valentine Ct
- 4850 Porterstown Rd
- 1529 Knott Rd
- 4910 General Branch Ct
- 213 W High St
- 107 E Antietam St
- 201 E Main St
- 117 E Main St
- 17457 General Lee Dr
- 123 W Main St
- 228 W Main St
- 300 W Main St
- 104 W Chapline St
- 5103 Red Hill Rd
- 0 Chestnut Grove Rd
- 306 W Chapline St
