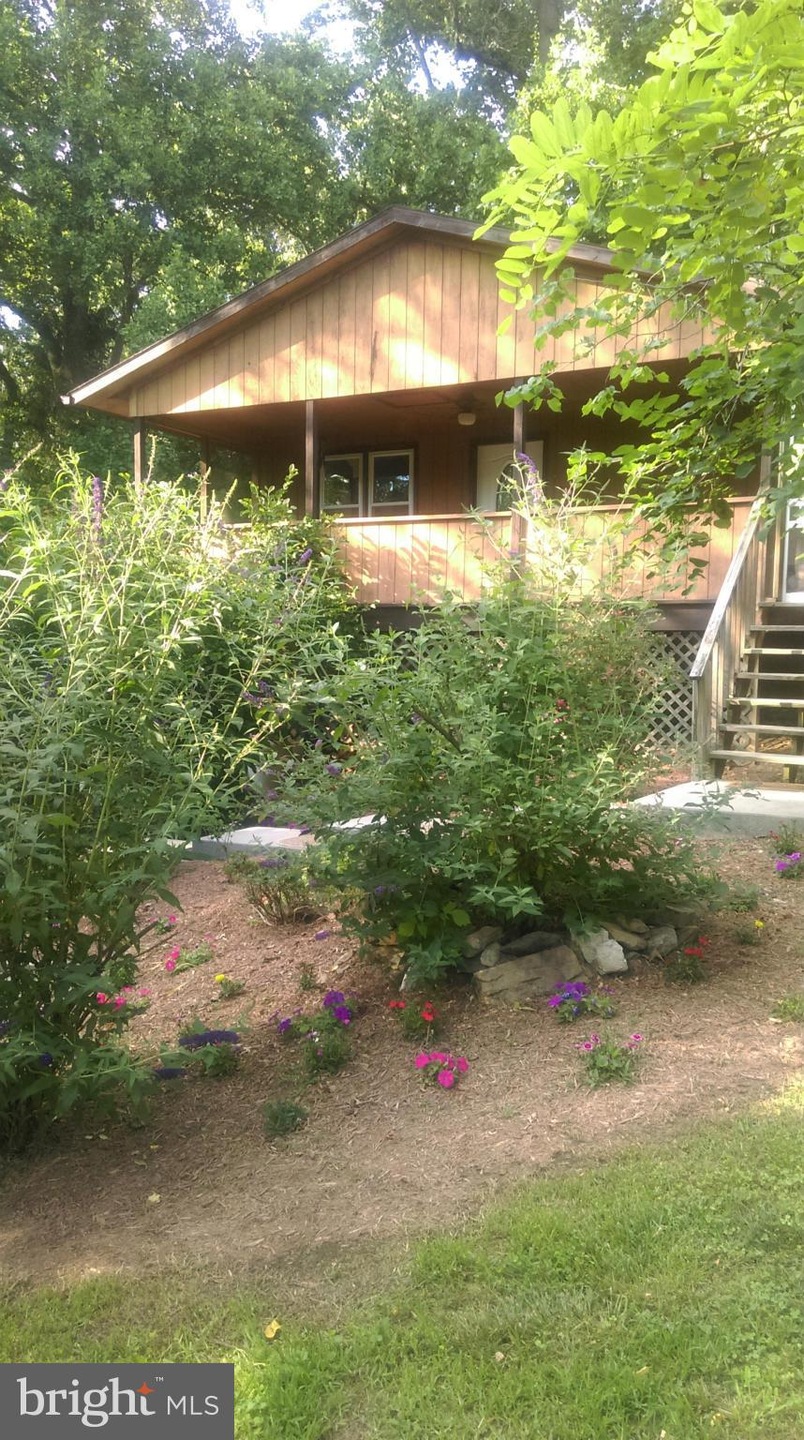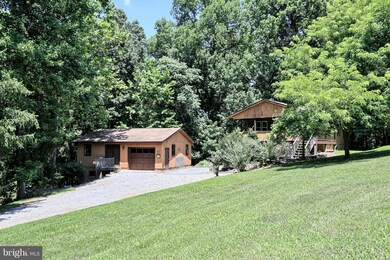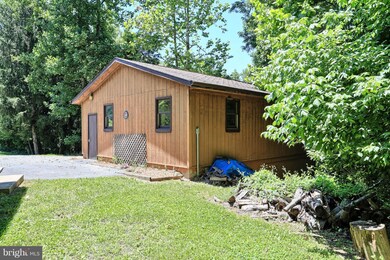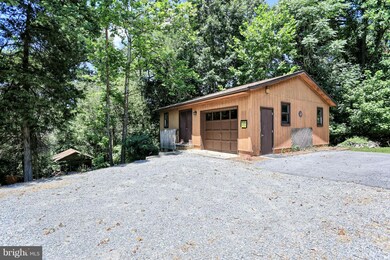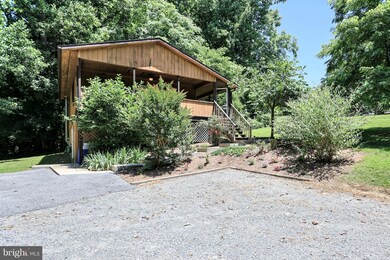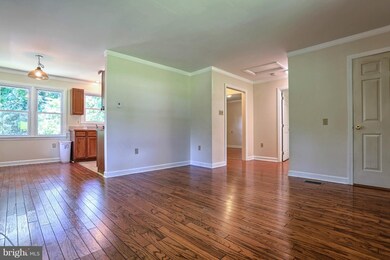
4223 Sharmans Run Sharpsburg, MD 21782
Highlights
- Wood Burning Stove
- Secluded Lot
- Traditional Floor Plan
- Sharpsburg Elementary School Rated A-
- Partially Wooded Lot
- Rambler Architecture
About This Home
As of April 2025Nestled in the woods, Secluded 2BR/1Bath Home on 5+acres, Large Front Porch Deck,Garage & a Workshop near Antietam Historical Battlefields, Kitchen/Eat in Dining, Woodstove. Additional Storage room under Workshop. Screened shelter outdoors. Nice for small family starter/ Weekend home from the Big Cities. As Is Condition. Note: Additional Compensation indicated a number in error & Corrected now.
Last Agent to Sell the Property
Sherri Wright
The KW Collective License #MRIS:3107555 Listed on: 07/12/2016
Home Details
Home Type
- Single Family
Est. Annual Taxes
- $1,569
Year Built
- Built in 1993
Lot Details
- 5.37 Acre Lot
- Landscaped
- No Through Street
- Secluded Lot
- Partially Wooded Lot
HOA Fees
- $43 Monthly HOA Fees
Parking
- 1 Car Detached Garage
- Parking Storage or Cabinetry
- Front Facing Garage
- Gravel Driveway
Home Design
- Rambler Architecture
- Frame Construction
- Fiberglass Roof
- Wood Siding
Interior Spaces
- Property has 2 Levels
- Traditional Floor Plan
- Crown Molding
- Wood Burning Stove
- Double Pane Windows
- Low Emissivity Windows
- Combination Kitchen and Dining Room
- Stove
- Stacked Washer and Dryer
Bedrooms and Bathrooms
- 2 Main Level Bedrooms
- 1 Full Bathroom
Unfinished Basement
- Heated Basement
- Basement Fills Entire Space Under The House
- Side Basement Entry
- Space For Rooms
Outdoor Features
- Gazebo
- Porch
Schools
- Sharpsburg Elementary School
- Boonsboro Middle School
- Boonsboro High School
Utilities
- Vented Exhaust Fan
- Baseboard Heating
- Well
- Electric Water Heater
- Water Conditioner is Owned
- Septic Tank
- Cable TV Available
Community Details
- Horseshoe Bend Subdivision
Listing and Financial Details
- Tax Lot 124
- Assessor Parcel Number 2201012525
Ownership History
Purchase Details
Home Financials for this Owner
Home Financials are based on the most recent Mortgage that was taken out on this home.Purchase Details
Home Financials for this Owner
Home Financials are based on the most recent Mortgage that was taken out on this home.Purchase Details
Home Financials for this Owner
Home Financials are based on the most recent Mortgage that was taken out on this home.Purchase Details
Home Financials for this Owner
Home Financials are based on the most recent Mortgage that was taken out on this home.Purchase Details
Home Financials for this Owner
Home Financials are based on the most recent Mortgage that was taken out on this home.Purchase Details
Home Financials for this Owner
Home Financials are based on the most recent Mortgage that was taken out on this home.Purchase Details
Similar Homes in Sharpsburg, MD
Home Values in the Area
Average Home Value in this Area
Purchase History
| Date | Type | Sale Price | Title Company |
|---|---|---|---|
| Deed | $400,000 | Olde Towne Title | |
| Special Warranty Deed | $227,500 | None Listed On Document | |
| Deed | $170,000 | Olde Towne Title Inc | |
| Interfamily Deed Transfer | -- | Title Resources Guaranty Co | |
| Deed | $184,000 | -- | |
| Deed | $184,000 | -- | |
| Deed | -- | -- |
Mortgage History
| Date | Status | Loan Amount | Loan Type |
|---|---|---|---|
| Previous Owner | $170,000 | VA | |
| Previous Owner | $148,375 | New Conventional | |
| Previous Owner | $151,500 | Purchase Money Mortgage | |
| Previous Owner | $151,500 | Purchase Money Mortgage |
Property History
| Date | Event | Price | Change | Sq Ft Price |
|---|---|---|---|---|
| 04/29/2025 04/29/25 | Sold | $400,000 | -4.8% | $556 / Sq Ft |
| 04/02/2025 04/02/25 | For Sale | $420,000 | 0.0% | $583 / Sq Ft |
| 03/31/2025 03/31/25 | Off Market | $420,000 | -- | -- |
| 02/28/2025 02/28/25 | For Sale | $420,000 | +84.6% | $583 / Sq Ft |
| 11/22/2024 11/22/24 | Sold | $227,500 | -3.6% | $316 / Sq Ft |
| 11/01/2024 11/01/24 | Pending | -- | -- | -- |
| 10/21/2024 10/21/24 | For Sale | $235,900 | +38.8% | $328 / Sq Ft |
| 09/16/2016 09/16/16 | Sold | $170,000 | -2.9% | $236 / Sq Ft |
| 08/05/2016 08/05/16 | Pending | -- | -- | -- |
| 07/12/2016 07/12/16 | For Sale | $175,000 | -- | $243 / Sq Ft |
Tax History Compared to Growth
Tax History
| Year | Tax Paid | Tax Assessment Tax Assessment Total Assessment is a certain percentage of the fair market value that is determined by local assessors to be the total taxable value of land and additions on the property. | Land | Improvement |
|---|---|---|---|---|
| 2024 | $2,037 | $190,933 | $0 | $0 |
| 2023 | $1,911 | $178,800 | $106,800 | $72,000 |
| 2022 | $1,859 | $173,800 | $0 | $0 |
| 2021 | $1,789 | $168,800 | $0 | $0 |
| 2020 | $1,789 | $163,800 | $106,800 | $57,000 |
| 2019 | $1,796 | $163,800 | $106,800 | $57,000 |
| 2018 | $1,796 | $163,800 | $106,800 | $57,000 |
| 2017 | $1,839 | $167,800 | $0 | $0 |
| 2016 | -- | $167,800 | $0 | $0 |
| 2015 | $2,116 | $167,800 | $0 | $0 |
| 2014 | $2,116 | $167,800 | $0 | $0 |
Agents Affiliated with this Home
-
Roben Ryberg

Seller's Agent in 2025
Roben Ryberg
Samson Properties
(301) 992-1649
75 Total Sales
-
Maureen Sasse

Buyer's Agent in 2025
Maureen Sasse
Real Estate Innovations
(240) 527-9568
70 Total Sales
-
Roger Fairbourn
R
Seller's Agent in 2024
Roger Fairbourn
Roger Fairbourn Real Estate
(301) 462-9516
76 Total Sales
-
JAMAAL WEST

Seller Co-Listing Agent in 2024
JAMAAL WEST
Roger Fairbourn Real Estate
(240) 452-6416
12 Total Sales
-
S
Seller's Agent in 2016
Sherri Wright
The KW Collective
-
Diane Carlisle

Buyer's Agent in 2016
Diane Carlisle
Real Estate Innovations
(301) 988-9822
14 Total Sales
Map
Source: Bright MLS
MLS Number: 1003741513
APN: 01-012525
- 18424 Horseshoe Bend Rd
- 18426 Horseshoe Bend Rd
- 4720 Horizon Ln
- 17727 Davidson Dr
- 50 Valentine Ct
- 4850 Porterstown Rd
- 1529 Knott Rd
- 4910 General Branch Ct
- 213 W High St
- 107 E Antietam St
- 201 E Main St
- 117 E Main St
- 17457 General Lee Dr
- 123 W Main St
- 228 W Main St
- 300 W Main St
- 104 W Chapline St
- 5103 Red Hill Rd
- 0 Chestnut Grove Rd
- 306 W Chapline St
