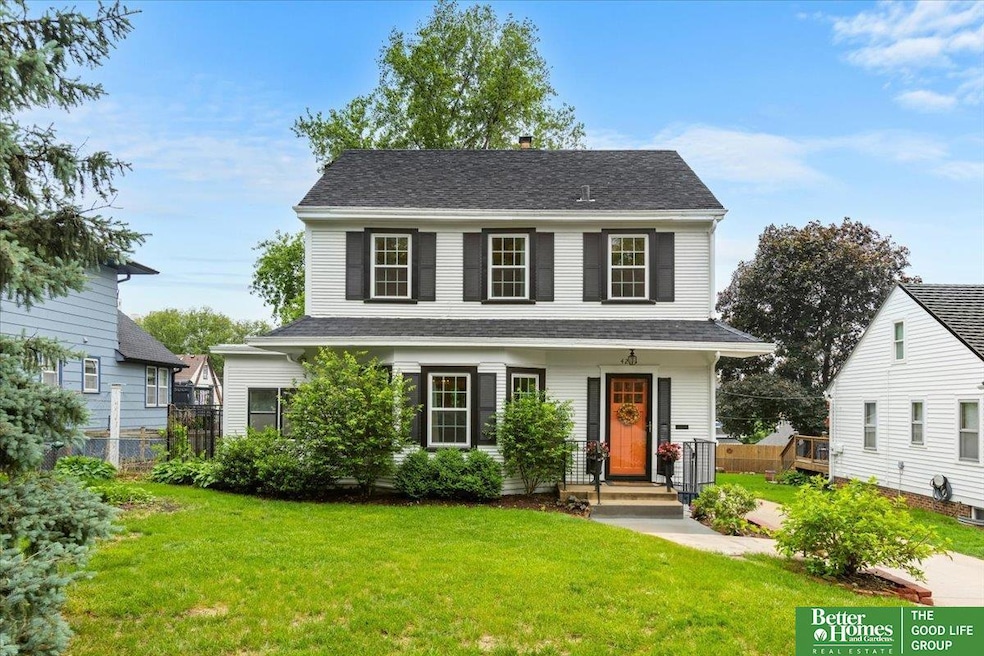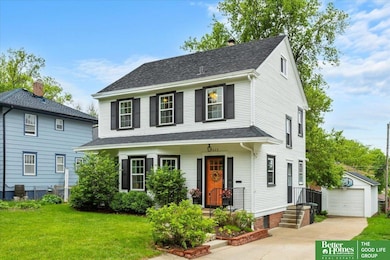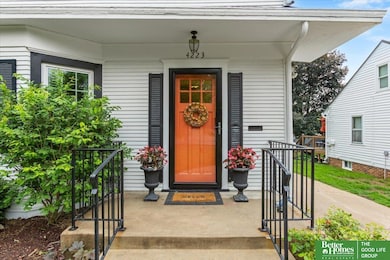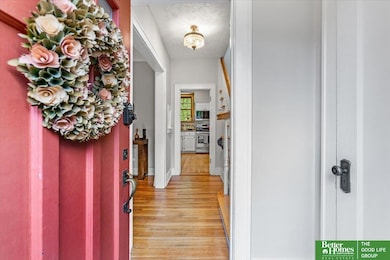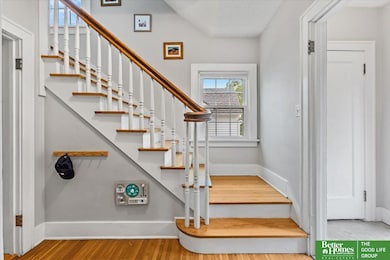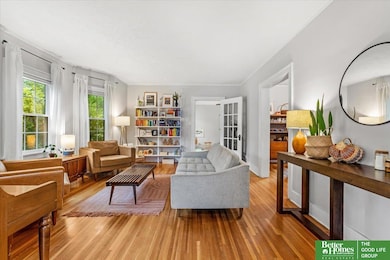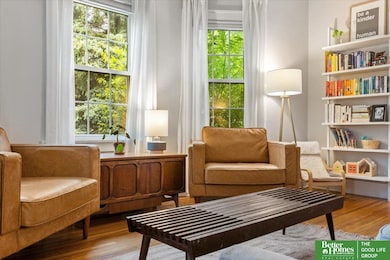
4223 William St Omaha, NE 68105
Morton Meadows NeighborhoodHighlights
- Deck
- No HOA
- Porch
- Wood Flooring
- 1 Car Detached Garage
- Forced Air Heating and Cooling System
About This Home
As of July 2025Open House Cancelled - Contract Pending! Welcome to 4223 William St—a dreamy 2.5-story tucked on a tree-lined block in Morton Meadows. This home blends charm and comfort with a sun-filled living room, updated windows, and a bonus sunroom perfect for an office or playroom that walks out to a private deck. The dining room features original arched built-ins and flows into a refreshed kitchen with granite countertops and stainless appliances. A rare main floor half bath adds everyday convenience. Upstairs boasts 4 spacious bedrooms—including a cozy loft—and a large full bath. Downstairs, enjoy a finished rec room and additional 3⁄4 bath. The fully fenced backyard is private, peaceful, and ready for summer nights. Pre-inspected and packed with updates: new roof, windows, water heater, and basement drain line replacement. Headache-free and move-in ready!
Last Agent to Sell the Property
Better Homes and Gardens R.E. License #20180361 Listed on: 05/20/2025

Home Details
Home Type
- Single Family
Est. Annual Taxes
- $5,045
Year Built
- Built in 1926
Lot Details
- 6,656 Sq Ft Lot
- Lot Dimensions are 128 x 52
- Property is Fully Fenced
Parking
- 1 Car Detached Garage
Home Design
- Block Foundation
Interior Spaces
- 2.5-Story Property
- Wood Flooring
- Finished Basement
Kitchen
- Oven or Range
- Microwave
- Dishwasher
- Disposal
Bedrooms and Bathrooms
- 4 Bedrooms
Laundry
- Dryer
- Washer
Outdoor Features
- Deck
- Porch
Schools
- Beals Elementary School
- Norris Middle School
- Central High School
Utilities
- Forced Air Heating and Cooling System
Community Details
- No Home Owners Association
- Morton Meadows Subdivision
Listing and Financial Details
- Assessor Parcel Number 1816320000
Ownership History
Purchase Details
Home Financials for this Owner
Home Financials are based on the most recent Mortgage that was taken out on this home.Purchase Details
Home Financials for this Owner
Home Financials are based on the most recent Mortgage that was taken out on this home.Purchase Details
Home Financials for this Owner
Home Financials are based on the most recent Mortgage that was taken out on this home.Purchase Details
Home Financials for this Owner
Home Financials are based on the most recent Mortgage that was taken out on this home.Purchase Details
Home Financials for this Owner
Home Financials are based on the most recent Mortgage that was taken out on this home.Purchase Details
Similar Homes in Omaha, NE
Home Values in the Area
Average Home Value in this Area
Purchase History
| Date | Type | Sale Price | Title Company |
|---|---|---|---|
| Warranty Deed | $415,000 | Nebraska Title | |
| Warranty Deed | $300,000 | Charter T&E Svcs Inc | |
| Survivorship Deed | $246,000 | Ambassador Title Services | |
| Warranty Deed | $245,000 | Midwest Title Inc | |
| Warranty Deed | $145,000 | None Available | |
| Interfamily Deed Transfer | -- | -- |
Mortgage History
| Date | Status | Loan Amount | Loan Type |
|---|---|---|---|
| Open | $332,000 | New Conventional | |
| Previous Owner | $197,000 | New Conventional | |
| Previous Owner | $12,300 | Future Advance Clause Open End Mortgage | |
| Previous Owner | $221,400 | Adjustable Rate Mortgage/ARM | |
| Previous Owner | $24,378 | Future Advance Clause Open End Mortgage | |
| Previous Owner | $240,562 | FHA |
Property History
| Date | Event | Price | Change | Sq Ft Price |
|---|---|---|---|---|
| 07/01/2025 07/01/25 | Sold | $415,000 | -2.4% | $173 / Sq Ft |
| 05/24/2025 05/24/25 | Pending | -- | -- | -- |
| 05/20/2025 05/20/25 | For Sale | $425,000 | +41.7% | $177 / Sq Ft |
| 06/24/2021 06/24/21 | Sold | $300,000 | +5.3% | $128 / Sq Ft |
| 05/01/2021 05/01/21 | Pending | -- | -- | -- |
| 04/28/2021 04/28/21 | For Sale | $285,000 | +15.9% | $122 / Sq Ft |
| 06/04/2018 06/04/18 | Sold | $246,000 | -1.6% | $105 / Sq Ft |
| 04/14/2018 04/14/18 | Pending | -- | -- | -- |
| 04/10/2018 04/10/18 | Price Changed | $250,000 | -2.0% | $107 / Sq Ft |
| 03/27/2018 03/27/18 | Price Changed | $255,000 | -1.5% | $109 / Sq Ft |
| 03/12/2018 03/12/18 | Price Changed | $259,000 | -1.9% | $111 / Sq Ft |
| 02/28/2018 02/28/18 | Price Changed | $264,000 | -0.3% | $113 / Sq Ft |
| 02/16/2018 02/16/18 | Price Changed | $264,900 | -1.9% | $113 / Sq Ft |
| 02/12/2018 02/12/18 | Price Changed | $269,900 | -3.6% | $116 / Sq Ft |
| 02/05/2018 02/05/18 | For Sale | $279,900 | +93.7% | $120 / Sq Ft |
| 08/04/2014 08/04/14 | Sold | $144,500 | -12.4% | $61 / Sq Ft |
| 07/09/2014 07/09/14 | Pending | -- | -- | -- |
| 06/13/2014 06/13/14 | For Sale | $165,000 | -- | $70 / Sq Ft |
Tax History Compared to Growth
Tax History
| Year | Tax Paid | Tax Assessment Tax Assessment Total Assessment is a certain percentage of the fair market value that is determined by local assessors to be the total taxable value of land and additions on the property. | Land | Improvement |
|---|---|---|---|---|
| 2024 | $6,583 | $312,000 | $23,700 | $288,300 |
| 2023 | $6,583 | $312,000 | $23,700 | $288,300 |
| 2022 | $5,134 | $240,500 | $18,900 | $221,600 |
| 2021 | $5,090 | $240,500 | $18,900 | $221,600 |
| 2020 | $4,408 | $205,900 | $18,900 | $187,000 |
| 2019 | $4,421 | $205,900 | $18,900 | $187,000 |
| 2018 | $3,187 | $148,200 | $18,900 | $129,300 |
| 2017 | $2,092 | $109,900 | $18,900 | $91,000 |
| 2016 | $2,092 | $97,500 | $6,500 | $91,000 |
| 2015 | $2,064 | $97,500 | $6,500 | $91,000 |
| 2014 | $2,064 | $97,500 | $6,500 | $91,000 |
Agents Affiliated with this Home
-
Nick Benner

Seller's Agent in 2025
Nick Benner
Better Homes and Gardens R.E.
(402) 769-8258
17 in this area
175 Total Sales
-
AJ Johnson

Buyer's Agent in 2025
AJ Johnson
CENTURY 21 Century Real Estate
(402) 206-3816
2 in this area
117 Total Sales
-
Jill McGreer

Seller's Agent in 2021
Jill McGreer
BHHS Ambassador Real Estate
(402) 990-4460
1 in this area
54 Total Sales
-
John Lorkovic

Buyer's Agent in 2021
John Lorkovic
Nebraska Realty
(402) 598-4287
1 in this area
74 Total Sales
-
Erin Egan

Seller's Agent in 2018
Erin Egan
Mike Egan Real Estate
(402) 880-9736
4 in this area
90 Total Sales
-
Stephanie Houser
S
Seller Co-Listing Agent in 2018
Stephanie Houser
Mike Egan Real Estate
(402) 968-7991
1 in this area
44 Total Sales
Map
Source: Great Plains Regional MLS
MLS Number: 22513549
APN: 1632-0000-18
- 4206 William St
- 4215 Poppleton Ave
- 4204 Pacific St
- 4427 Pine St
- 4455 Woolworth Ave
- 4232 Mason St
- 4332 Walnut St
- 1003 S 42nd St
- 4434 Pacific St
- 905 S 42nd St
- 4511 Shirley St
- 1002 S 38th Ave
- 908 S 38th Ave
- 4541 Shirley St
- 4669 Mason St
- 4539 Marcy St
- 1005 S 48th St
- 4814 Poppleton Ave
- 1100 S 35th Ave
- 1005 S 36th St
