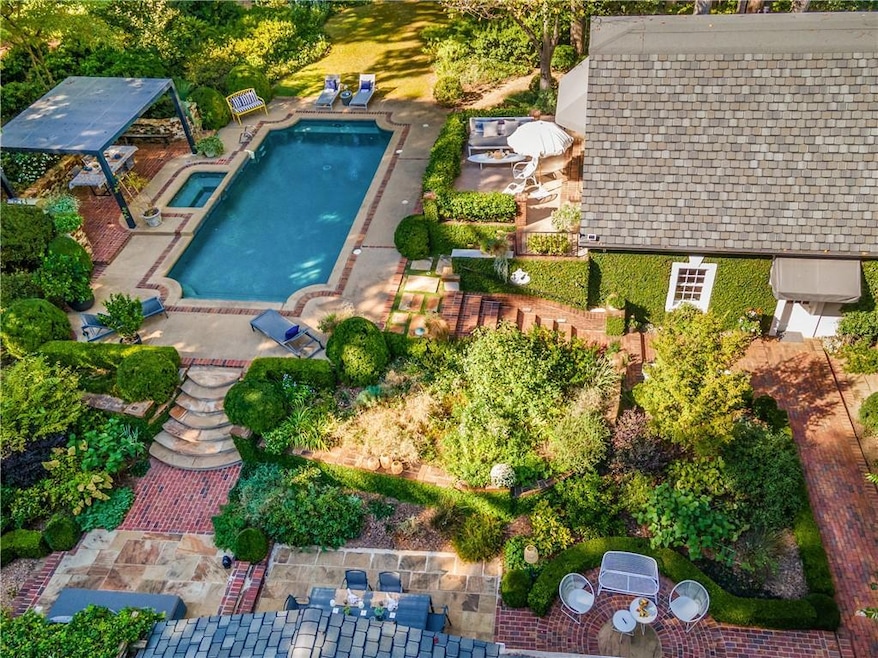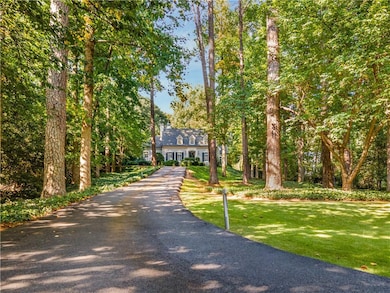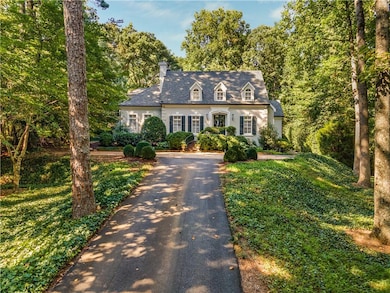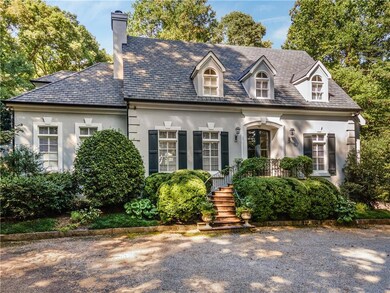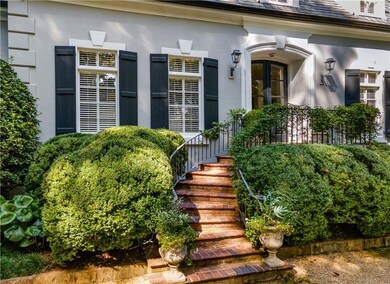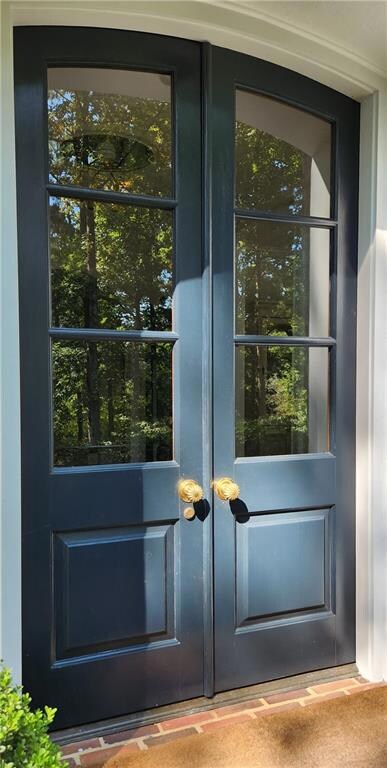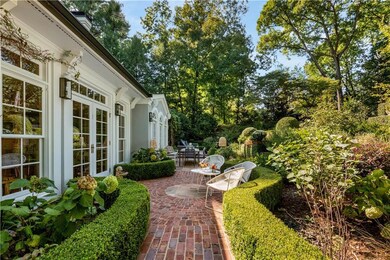4224 E Conway Dr NW Atlanta, GA 30327
Chastain Park NeighborhoodHighlights
- Pool House
- View of Trees or Woods
- French Provincial Architecture
- Jackson Elementary School Rated A
- 1.6 Acre Lot
- Family Room with Fireplace
About This Home
Elegant, furnished, designer home perched on 1.5 hilltop acres provides a totally private setting. Monthly rate includes weekly (50 weeks) professional house cleaning, landscape maintenance with seasonal color install, pool maintenance & home security monitoring. Recently renovated interiors blend European modern and classic elements for a chic living experience. The main floor has excellent circular flow, open and semi-open public rooms for entertaining, lounging, and TV time. Enjoy the fully remodeled and expanded chefs kitchen with Siematic cabinetry, coordinated appliances by Bosch, Gaggenau, Meile and Thermador, built-in Gaggenau coffee-espresso maker and reverse osmosis water filtration. Also on the main floor there is one of the two primary bedroom suites. This bedroom suite has 2 walk-in closets and an all new, all custom bathroom featuring sleek white floating cabinet vanities, Neolith stone flooring and steam shower room, lighted spa mirrors, and free-standing soaking tub. Upstairs is a second oversize bedroom suite with study nook as well as the 3rd and 4th bedrooms which share a hall bathroom. The 2-room carriage house above the 2-car garage has a living/office area with wet bar and a bedroom with ensuite bath. The backyard features a mature English garden with year-round landscaping that bloom from early spring into late fall. Multiple outdoor living areas flow from the home to the pool and carriage house. Enjoy a combination of full sun and shade around the heated pool and spa with new Pebble Tec and equipment. Additional home features include whole house water filtration, 2 hot water heaters, 65” Samsung Frame TV in family room, additional wall mounted TVs in the 3rd and 4th bedrooms, and limited Sonos speakers around main house and pool house. Utilities remain in owner's name and billed in monthly lump sum.
Home Details
Home Type
- Single Family
Est. Annual Taxes
- $20,095
Year Built
- Built in 1980
Lot Details
- 1.6 Acre Lot
- Lot Dimensions are 155 x 445
- Property has an invisible fence for dogs
- Landscaped
- Irrigation Equipment
- Backyard Sprinklers
- Wooded Lot
- Private Yard
- Back Yard
Parking
- 2 Car Garage
- Parking Accessed On Kitchen Level
- Garage Door Opener
- Driveway
- Secured Garage or Parking
Property Views
- Woods
- Pool
Home Design
- French Provincial Architecture
- Composition Roof
- Stucco
Interior Spaces
- 4,300 Sq Ft Home
- 2-Story Property
- Furnished
- Sound System
- Bookcases
- Dry Bar
- Crown Molding
- Cathedral Ceiling
- Recessed Lighting
- Gas Log Fireplace
- Plantation Shutters
- Entrance Foyer
- Family Room with Fireplace
- 2 Fireplaces
- Great Room
- Living Room with Fireplace
- Breakfast Room
- Formal Dining Room
- Home Office
- Keeping Room
- Pull Down Stairs to Attic
Kitchen
- Open to Family Room
- Eat-In Kitchen
- Breakfast Bar
- Walk-In Pantry
- Double Oven
- Gas Cooktop
- Range Hood
- Bosch Dishwasher
- Dishwasher
- Kitchen Island
- Solid Surface Countertops
- White Kitchen Cabinets
- Wine Rack
- Disposal
Flooring
- Wood
- Carpet
- Ceramic Tile
Bedrooms and Bathrooms
- 5 Bedrooms | 1 Primary Bedroom on Main
- Dual Vanity Sinks in Primary Bathroom
- Freestanding Bathtub
- Separate Shower in Primary Bathroom
- Soaking Tub
- Steam Shower
Laundry
- Laundry in Mud Room
- Laundry Room
- Laundry on main level
- Dryer
- Washer
- Sink Near Laundry
Basement
- Partial Basement
- Interior and Exterior Basement Entry
Home Security
- Security System Owned
- Security Lights
- Fire and Smoke Detector
Eco-Friendly Details
- Air Purifier
Pool
- Pool House
- Heated Pool and Spa
- Pool Cover
Outdoor Features
- Patio
- Terrace
- Exterior Lighting
- Pergola
- Breezeway
- Outdoor Gas Grill
- Front Porch
Location
- Property is near schools
- Property is near shops
Schools
- Jackson - Atlanta Elementary School
- Willis A. Sutton Middle School
- North Atlanta High School
Utilities
- Central Air
- Heating System Uses Natural Gas
- Phone Available
- Cable TV Available
Listing and Financial Details
- Security Deposit $18,000
- 12 Month Lease Term
- $50 Application Fee
- Assessor Parcel Number 17 016100050038
Community Details
Overview
- Application Fee Required
- Buckhead Subdivision
Pet Policy
- Call for details about the types of pets allowed
Security
- Security Service
Matterport 3D Tour
Map
Source: First Multiple Listing Service (FMLS)
MLS Number: 7681827
APN: 17-0161-0005-003-8
- 4220 Exeter Close NW
- 620 Allen Ct NW
- 465 Hillside Dr NW
- 4377 Paran Place NW
- 4345 Mount Paran Pkwy NW
- 4375 Mount Paran Pkwy NW
- 737 W Conway Dr NW
- 711 Broadland Rd NW
- 881 W Conway Dr NW
- 4655 Jett Rd NW
- 4584 E Conway Dr NW Unit 3
- 4615 Northside Dr
- 1240 Mount Paran Rd NW
- 3955 Northside Dr NW
- 4684 Northside Dr NW
- 235 Hillside Dr NW
- 115 Mount Paran Ridge
- 490 Mount Paran Rd NW
- 4745 E Conway Dr NW
- 4830 Rebel Trail
- 4415 Northside Chase NW
- 620 Allen Ct NW
- 4555 Runnemede Rd NW
- 235 Hillside Dr NW
- 115 Mount Paran Ridge
- 4595 Dudley Ln NW
- 261 Chastain Park Dr NE
- 2060 Chastain Park Ct NE
- 4282 Roswell Rd NE Unit D2
- 192 Chestnut Cir
- 4615 Mystic Dr NE
- 176 Chestnut Cir Unit 54
- 118 Chestnut Cir
- 4090 Roswell Rd NE
- 4282 Roswell Rd Unit D2
- 154 Chestnut Cir Unit 80
- 4600 Roswell Rd
- 4600 Roswell Rd Unit 121
- 4616 Roswell Rd
- 240 Mystic Ridge Hill
