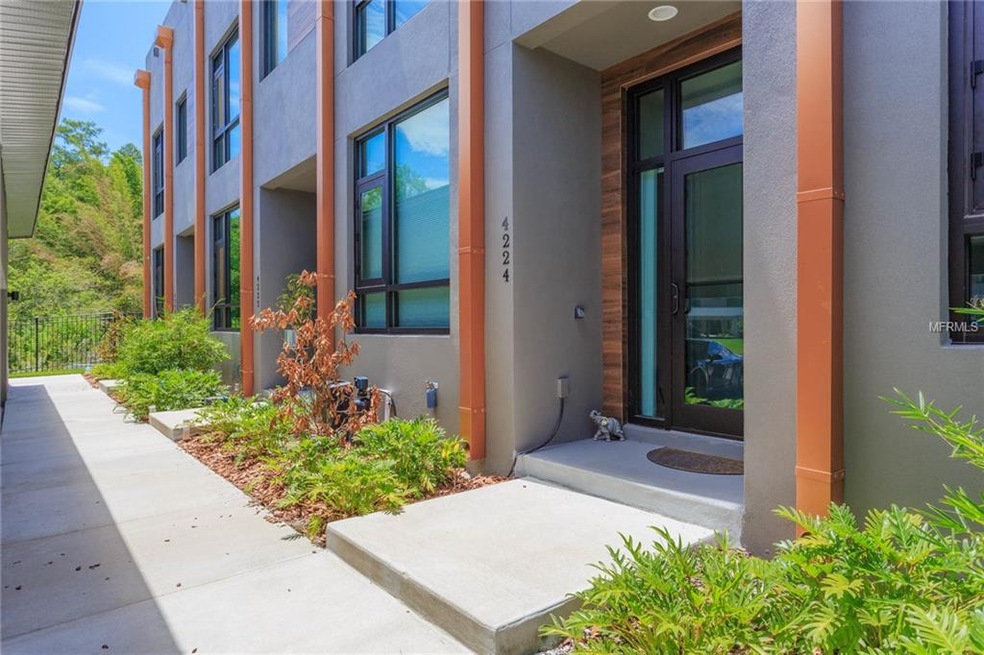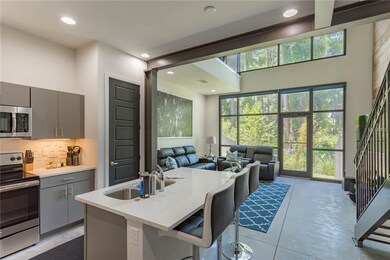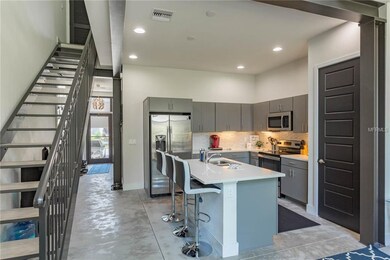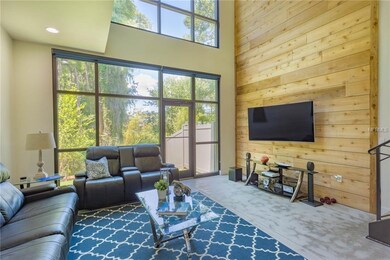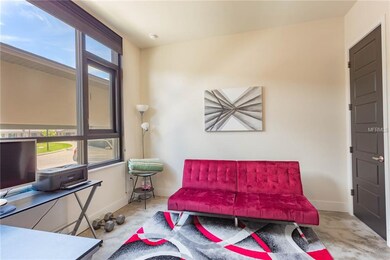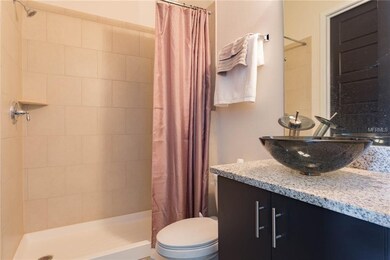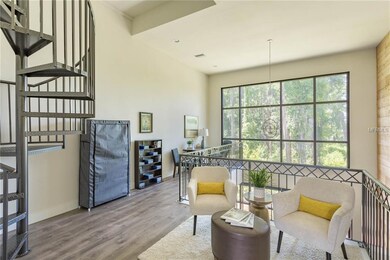
Highlights
- Custom Home
- View of Trees or Woods
- Cathedral Ceiling
- Gated Community
- Wooded Lot
- Loft
About This Home
As of May 2021This modern-industrial loft welcomes you to the city. Gauge Line Lofts provides a phenomenal townhouse top to bottom. The privately gated community offers 42 owners the luxuriousness of Seattle, New York, & LA; a modern experience that can only be described as EPIC. This 2/2 townhouse boast over 1400 sqft, 20' of commercial-industrial hurricane grade windows, 30' of custom block constructions, elite details throughout the 12' ceilings, & a roof top terrace for guests to enjoy. When you enter your loft the custom hallway has a downstairs bedroom to your left & a full 3 piece en suite for guests. The kitchen is customized for your social media experience - beautiful enough for TV, social media, & entertaining friends; functional enough for daily living. The living room provides a media experience for both levels. The wooded accent wall draws the eye north to enjoy your private wooded view in downtown & to admire the customized appointments throughout. The I Beams run along the kitchen & up to the second floor. The second floor houses your loft, your computer area set for meditation & relaxation, stack-able laundry closet & master escape with your 3 piece en suite. The master bedroom is large enough for a California King, has his & her customized sinks & closet space for the elite business man & woman! The third floor private terrace offers beautiful views, extreme privacy, relaxation, & the best party setting in Tampa! Come experience Seattle, New York & LA in our backyard!
Last Agent to Sell the Property
NEW ACRE REALTY License #3302553 Listed on: 06/27/2018
Townhouse Details
Home Type
- Townhome
Est. Annual Taxes
- $517
Year Built
- Built in 2017
Lot Details
- 881 Sq Ft Lot
- Property fronts a private road
- Near Conservation Area
- Fenced
- Wooded Lot
- Landscaped with Trees
HOA Fees
- $200 Monthly HOA Fees
Home Design
- Custom Home
- Contemporary Architecture
- Slab Foundation
- Shingle Roof
- Built-Up Roof
- Block Exterior
- Stucco
Interior Spaces
- 1,412 Sq Ft Home
- Built-In Features
- Cathedral Ceiling
- Ceiling Fan
- Thermal Windows
- Shades
- Blinds
- Great Room
- Family Room Off Kitchen
- Loft
- Views of Woods
- Security System Owned
Kitchen
- Range
- Microwave
- Dishwasher
- Stone Countertops
- Solid Wood Cabinet
- Disposal
Flooring
- Laminate
- Concrete
Bedrooms and Bathrooms
- 2 Bedrooms
- 2 Full Bathrooms
Laundry
- Laundry on upper level
- Dryer
- Washer
Parking
- 1 Carport Space
- Assigned Parking
Outdoor Features
- Patio
- Rain Gutters
- Front Porch
Utilities
- Central Heating and Cooling System
- Thermostat
- Water Softener
- Cable TV Available
Listing and Financial Details
- Homestead Exemption
- Visit Down Payment Resource Website
- Legal Lot and Block 3 / 1
- Assessor Parcel Number U-21-28-18-A2O-000001-00003.0
Community Details
Overview
- Association fees include maintenance structure, ground maintenance, maintenance repairs, pool maintenance, private road
- Built by Gauge Line Development Group
- Gauge Line Lofts Subdivision
- Rental Restrictions
Recreation
- Community Pool
Pet Policy
- No Pets Allowed
Security
- Gated Community
- Fire and Smoke Detector
Similar Homes in Tampa, FL
Home Values in the Area
Average Home Value in this Area
Property History
| Date | Event | Price | Change | Sq Ft Price |
|---|---|---|---|---|
| 05/25/2021 05/25/21 | Sold | $395,000 | +1.3% | $281 / Sq Ft |
| 04/28/2021 04/28/21 | Pending | -- | -- | -- |
| 04/23/2021 04/23/21 | For Sale | $389,900 | +18.2% | $278 / Sq Ft |
| 08/04/2020 08/04/20 | Sold | $330,000 | 0.0% | $235 / Sq Ft |
| 06/28/2020 06/28/20 | Pending | -- | -- | -- |
| 06/23/2020 06/23/20 | For Sale | $330,000 | 0.0% | $235 / Sq Ft |
| 05/02/2020 05/02/20 | Pending | -- | -- | -- |
| 04/07/2020 04/07/20 | For Sale | $330,000 | 0.0% | $235 / Sq Ft |
| 04/02/2020 04/02/20 | Pending | -- | -- | -- |
| 03/19/2020 03/19/20 | For Sale | $330,000 | +10.9% | $235 / Sq Ft |
| 07/26/2018 07/26/18 | Sold | $297,500 | -9.2% | $211 / Sq Ft |
| 07/05/2018 07/05/18 | Pending | -- | -- | -- |
| 06/27/2018 06/27/18 | For Sale | $327,500 | +26.8% | $232 / Sq Ft |
| 09/11/2017 09/11/17 | Off Market | $258,342 | -- | -- |
| 06/09/2017 06/09/17 | Sold | $258,342 | +0.9% | $183 / Sq Ft |
| 02/09/2017 02/09/17 | Pending | -- | -- | -- |
| 02/07/2017 02/07/17 | For Sale | $256,096 | -- | $181 / Sq Ft |
Tax History Compared to Growth
Agents Affiliated with this Home
-
David Johnston

Seller's Agent in 2021
David Johnston
CREEGAN GROUP
(407) 398-3295
1 in this area
284 Total Sales
-
Erica Green

Buyer's Agent in 2021
Erica Green
COMPASS FLORIDA LLC
(813) 304-6352
2 in this area
26 Total Sales
-
Kerry Planeta

Seller's Agent in 2020
Kerry Planeta
RE/MAX
(813) 817-5360
2 in this area
91 Total Sales
-
Rhonda Williams

Buyer's Agent in 2020
Rhonda Williams
CENTURY 21 CIRCLE
(813) 323-8380
1 in this area
81 Total Sales
-
Nicholas Williamson

Seller's Agent in 2018
Nicholas Williamson
NEW ACRE REALTY
(813) 447-9415
2 in this area
73 Total Sales
-
Doug Wood

Seller's Agent in 2017
Doug Wood
SMITH & ASSOCIATES REAL ESTATE
(813) 451-9760
180 Total Sales
Map
Source: Stellar MLS
MLS Number: T3115571
- 4047 Gauge Line Loop
- 4148 Gauge Line Loop
- 4118 Gauge Line Loop
- 4156 Gauge Line Loop
- 4032 Cortez Dr Unit A
- 4022 Cortez Dr Unit A
- 4004 Cortez Dr Unit D
- 8820 Cypress Hammock Dr
- 4013 Muriel Place
- 3802 Cortez Cir Unit D
- 4036 Cortez Dr Unit A
- 3822 Cortez Dr Unit D
- 3805 Cortez Cir Unit B
- 3803 Cortez Cir Unit C
- 4117 Muriel Place Unit 5C
- 8677 N Grady Ave
- 8718 Mallard Reserve Dr Unit 202
- 8722 Mallard Reserve Dr Unit 204
- 10131 Lake Oak Cir
- 8728 Mallard Reserve Dr Unit 103
