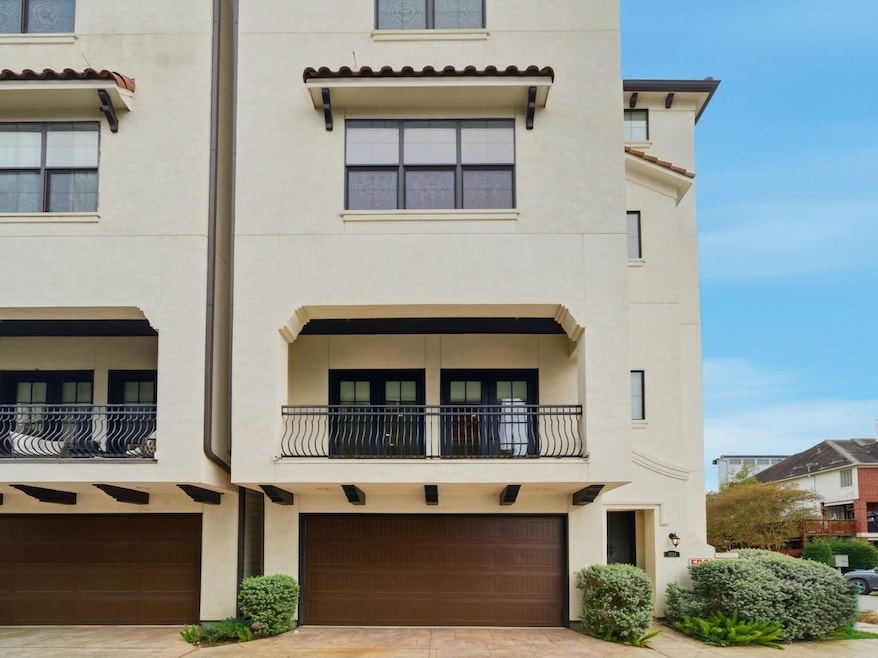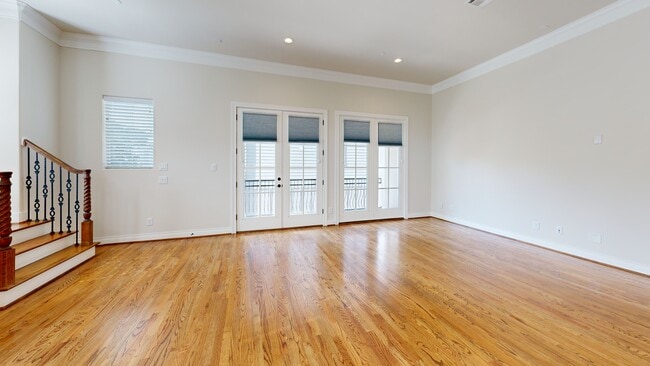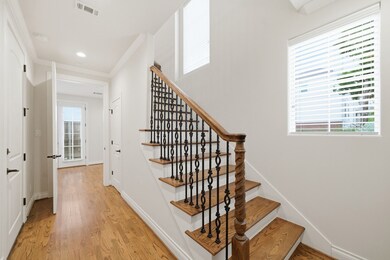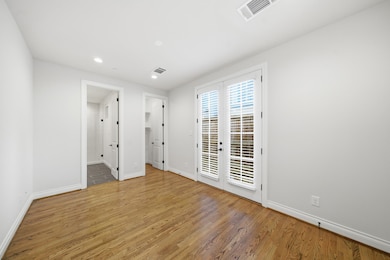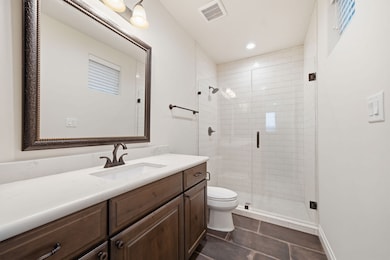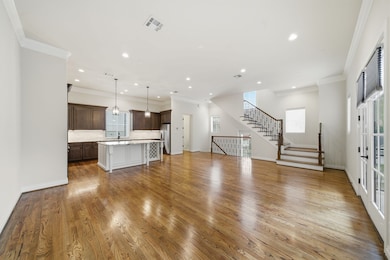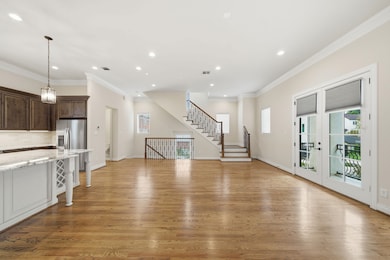
4224 Gibson St Houston, TX 77007
Memorial Heights NeighborhoodEstimated payment $4,823/month
Highlights
- Rooftop Deck
- Mediterranean Architecture
- Game Room
- Wood Flooring
- High Ceiling
- Balcony
About This Home
This spacious freestanding home in Rice Military offers 4 bedrooms, 4.5 baths, and over 2,800 square feet of thoughtfully designed living space. The second floor showcases a large open concept living, dining, and kitchen area with access to a private balcony. Making it perfect for entertaining. The chef’s kitchen features Thermador appliances, Blanc Du Blanc quartzite countertops, a wine fridge, and soft-close cabinetry. A generously sized first-floor bedroom includes an en suite bath, walk-in closet, and opens to a private back patio. The third-floor primary suite boasts a luxurious bath with dual sinks, soaking tub, semi-frameless shower, and a spacious walk-in closet. Upstairs, a fourth-floor game room with exposed beam ceilings leads to a stunning rooftop terrace with pergola. Ideally located near Heights Blvd, Spotts Park, Buffalo Bayou trails, and the Washington Avenue dining and entertainment district, this home offers walkability and convenience in the heart of the city.
Open House Schedule
-
Sunday, November 23, 20251:00 to 3:00 pm11/23/2025 1:00:00 PM +00:0011/23/2025 3:00:00 PM +00:00Add to Calendar
Home Details
Home Type
- Single Family
Est. Annual Taxes
- $14,926
Year Built
- Built in 2017
Lot Details
- 1,980 Sq Ft Lot
- West Facing Home
Parking
- 2 Car Attached Garage
- Garage Door Opener
Home Design
- Mediterranean Architecture
- Slab Foundation
- Tile Roof
- Stucco
Interior Spaces
- 2,784 Sq Ft Home
- 4-Story Property
- Crown Molding
- High Ceiling
- Window Treatments
- Family Room Off Kitchen
- Living Room
- Game Room
- Washer and Gas Dryer Hookup
Kitchen
- Gas Oven
- Gas Range
- Microwave
- Dishwasher
- Kitchen Island
- Self-Closing Cabinet Doors
- Disposal
Flooring
- Wood
- Tile
Bedrooms and Bathrooms
- 4 Bedrooms
- Double Vanity
- Soaking Tub
- Bathtub with Shower
- Separate Shower
Home Security
- Prewired Security
- Fire and Smoke Detector
Eco-Friendly Details
- Energy-Efficient HVAC
- Energy-Efficient Thermostat
Outdoor Features
- Balcony
- Rooftop Deck
- Patio
Schools
- Memorial Elementary School
- Hogg Middle School
- Heights High School
Utilities
- Central Heating and Cooling System
- Heating System Uses Gas
- Programmable Thermostat
- Tankless Water Heater
Community Details
- Martin Pt Rep 1 Subdivision
Matterport 3D Tour
Map
Home Values in the Area
Average Home Value in this Area
Tax History
| Year | Tax Paid | Tax Assessment Tax Assessment Total Assessment is a certain percentage of the fair market value that is determined by local assessors to be the total taxable value of land and additions on the property. | Land | Improvement |
|---|---|---|---|---|
| 2025 | $11,327 | $713,359 | $269,528 | $443,831 |
| 2024 | $11,327 | $727,329 | $269,528 | $457,801 |
| 2023 | $11,327 | $707,141 | $269,528 | $437,613 |
| 2022 | $10,866 | $638,684 | $215,622 | $423,062 |
| 2021 | $14,648 | $610,506 | $215,622 | $394,884 |
| 2020 | $14,526 | $599,868 | $215,622 | $384,246 |
| 2019 | $14,494 | $572,772 | $203,643 | $369,129 |
| 2018 | $8,109 | $320,455 | $143,748 | $176,707 |
| 2017 | $3,635 | $143,748 | $143,748 | $0 |
| 2016 | $3,779 | $0 | $0 | $0 |
| 2015 | $8,385 | $331,977 | $315,000 | $16,977 |
| 2014 | $8,385 | $326,194 | $315,000 | $11,194 |
Property History
| Date | Event | Price | List to Sale | Price per Sq Ft | Prior Sale |
|---|---|---|---|---|---|
| 11/20/2025 11/20/25 | For Sale | $679,000 | +0.6% | $244 / Sq Ft | |
| 12/31/2021 12/31/21 | Off Market | -- | -- | -- | |
| 06/03/2019 06/03/19 | Sold | -- | -- | -- | View Prior Sale |
| 05/04/2019 05/04/19 | Pending | -- | -- | -- | |
| 11/13/2018 11/13/18 | For Sale | $675,000 | -- | $240 / Sq Ft |
Purchase History
| Date | Type | Sale Price | Title Company |
|---|---|---|---|
| Vendors Lien | -- | None Available | |
| Interfamily Deed Transfer | -- | Riverway Title |
Mortgage History
| Date | Status | Loan Amount | Loan Type |
|---|---|---|---|
| Open | $472,000 | New Conventional | |
| Previous Owner | $1,268,843 | Purchase Money Mortgage |
About the Listing Agent

A third-generation Houstonian and University of Houston alum, Vincent Biondillo combines deep local knowledge with almost 20 years of real estate experience to help clients buy and sell homes with confidence. As co-founder of Norhill Realty—ranked #12 on the Cougar 100 in 2019—Vincent specializes in Houston’s Inner Loop neighborhoods and is passionate about connecting people to the city’s diverse culture and lifestyle.
With a background in marketing and mortgage lending, Vincent brings a
Vincent's Other Listings
Source: Houston Association of REALTORS®
MLS Number: 55728591
APN: 0740650010001
- 4226 Gibson St
- 4229 Gibson St
- 4302 Gibson St Unit B
- 4112 Feagan St
- 609 Jackson Hill St
- 4303 Blossom St
- 4235 Feagan St
- 4314 Gibson St Unit A
- 4314 Gibson St Unit B
- 505 Jackson Hill St Unit 206
- 505 Jackson Hill St Unit 108
- 4305 Feagan St
- 4006 Feagan St Unit D
- 4032 Blossom St
- 4302 Dickson St
- 512 Jackson Hill St
- 4022 Blossom St
- 4004 Feagan St Unit A
- 4309 Floyd St Unit B
- 4312 Dickson St Unit B
- 4219 Gibson St Unit B
- 4235 Feagan St
- 505 Jackson Hill St Unit 408
- 505 Jackson Hill St Unit 103
- 4010 Feagan St Unit 5
- 710 Jackson Hill St
- 4302 Dickson St
- 4313 Feagan St Unit A
- 4229 Dickson St
- 4307 Dickson St
- 3945 Gibson St
- 4145 Dickson St
- 320 Jackson Hill St
- 3925 Floyd St
- 3919 Floyd St
- 625 Hartman St
- 320 Jackson Hill St Unit 135
- 320 Jackson Hill St Unit 116
- 320 Jackson Hill St Unit 171
- 320 Jackson Hill St Unit 331
