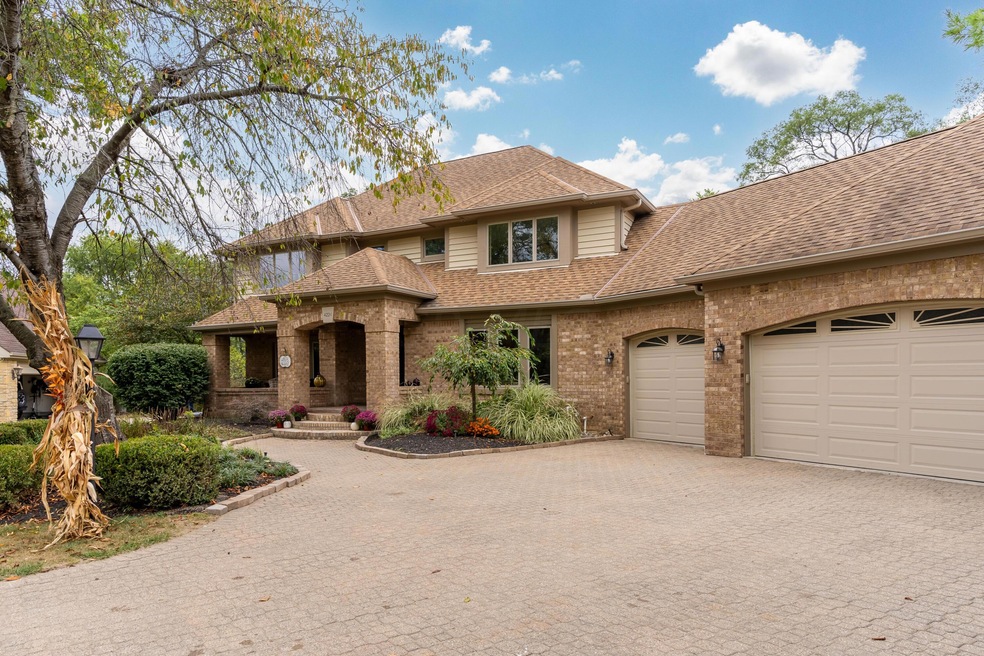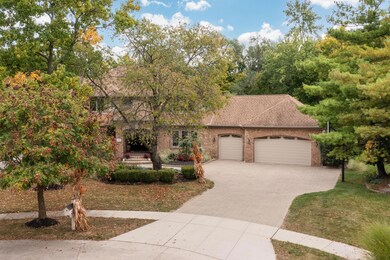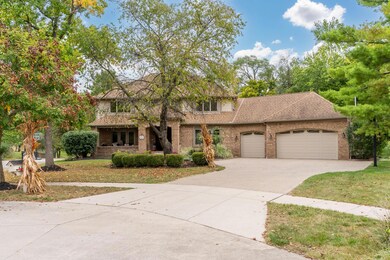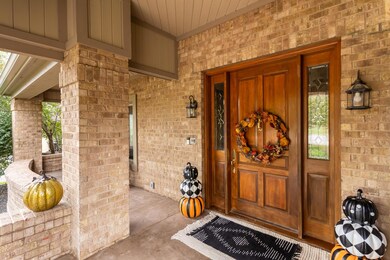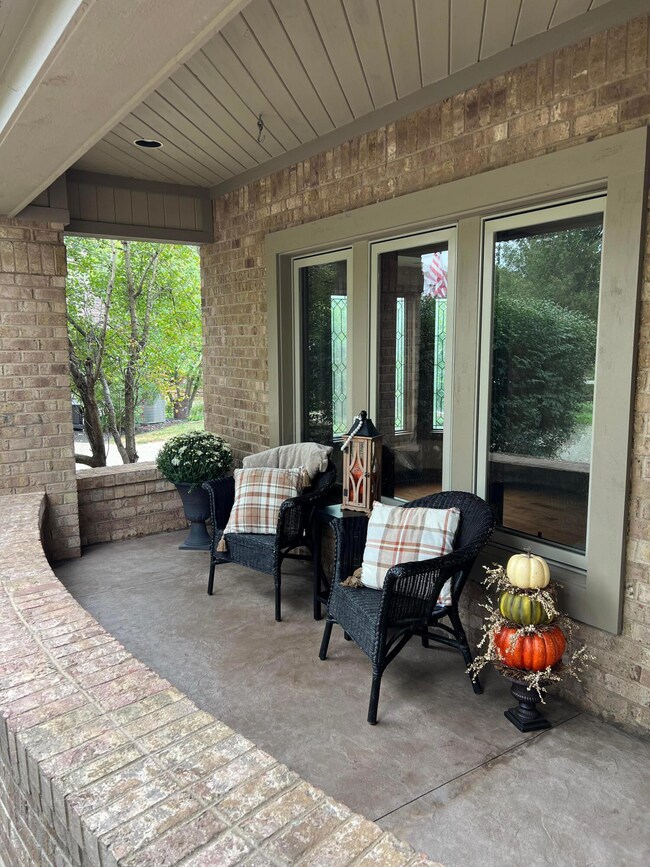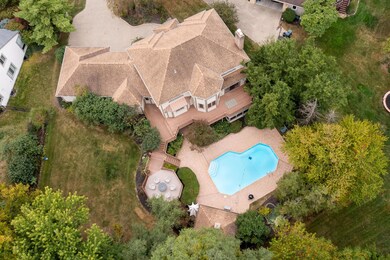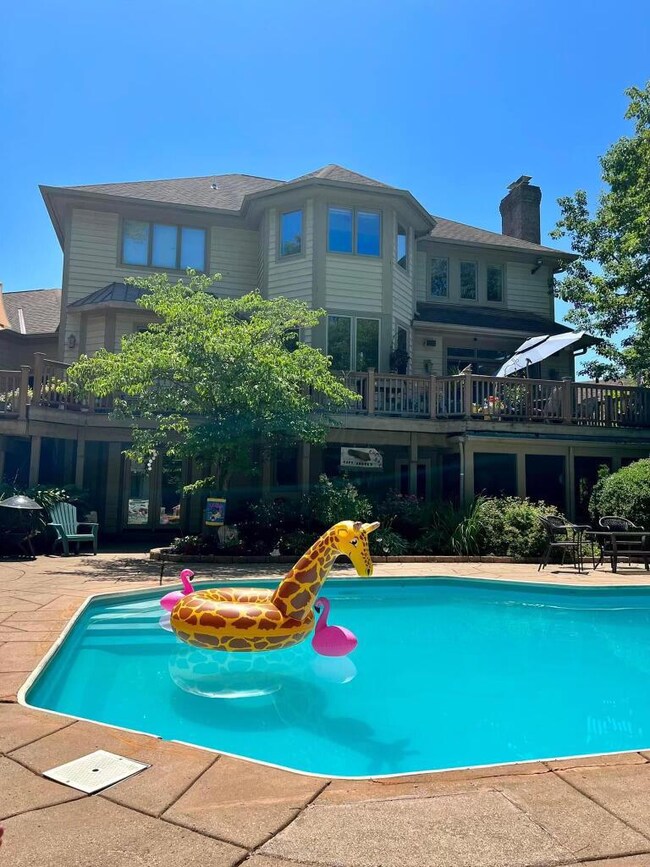
4224 Goldenseal Way Hilliard, OH 43026
Estimated Value: $724,000 - $827,000
Highlights
- In Ground Pool
- 0.61 Acre Lot
- Wooded Lot
- Hilliard Tharp Sixth Grade Elementary School Rated A-
- Deck
- Great Room
About This Home
As of November 2023AMAZING HOME! This home was in the parade of homes a few years back and backs up to a nature preserve lots of privacy.It is gorgeous and has a fabulous layout. Walk out lower level to the pool and pool house. Lower level is has everything a family would want. One room was used as a bedroom then converted to accomodate a pool table for entertaining. The first floor is a very open concept and wonderful for large parties and gatherings. There is a jack and jill bathroom upstairs that has been redone as well as the owners suite with a beautiful stand alone tub that is wonderful to relax and look out at the nature preserve. This is truly a dream home. The outside was just painted, as well as inside, new carpet and flooring. Move in!!!
Last Agent to Sell the Property
Keller Williams Consultants License #2002019169 Listed on: 10/06/2023

Home Details
Home Type
- Single Family
Est. Annual Taxes
- $15,119
Year Built
- Built in 1988
Lot Details
- 0.61 Acre Lot
- Fenced Yard
- Irrigation
- Wooded Lot
HOA Fees
- $6 Monthly HOA Fees
Parking
- 3 Car Attached Garage
Home Design
- Brick Exterior Construction
- Stucco Exterior
Interior Spaces
- 5,000 Sq Ft Home
- 3-Story Property
- Central Vacuum
- Wood Burning Fireplace
- Insulated Windows
- Great Room
- Family Room
- Screened Porch
- Carpet
- Basement
- Recreation or Family Area in Basement
- Home Security System
- Laundry on main level
Kitchen
- Electric Range
- Microwave
- Dishwasher
Bedrooms and Bathrooms
- 3 Bedrooms
Pool
- In Ground Pool
- Spa
Outdoor Features
- Deck
- Patio
- Shed
- Storage Shed
Utilities
- Forced Air Heating and Cooling System
- Heating System Uses Gas
Community Details
- Association Phone (614) 668-4996
- Carie Igel HOA
Listing and Financial Details
- Assessor Parcel Number 050-003813
Ownership History
Purchase Details
Home Financials for this Owner
Home Financials are based on the most recent Mortgage that was taken out on this home.Purchase Details
Purchase Details
Similar Homes in Hilliard, OH
Home Values in the Area
Average Home Value in this Area
Purchase History
| Date | Buyer | Sale Price | Title Company |
|---|---|---|---|
| Jeffers Shane | $750,000 | Atlas Title Solutions | |
| Mccurdy Kathleen B | -- | None Available | |
| -- | $435,000 | -- |
Mortgage History
| Date | Status | Borrower | Loan Amount |
|---|---|---|---|
| Previous Owner | Mccurdy Charles T | $35,000 |
Property History
| Date | Event | Price | Change | Sq Ft Price |
|---|---|---|---|---|
| 11/03/2023 11/03/23 | Sold | $750,000 | -6.1% | $150 / Sq Ft |
| 09/29/2023 09/29/23 | For Sale | $799,000 | -- | $160 / Sq Ft |
Tax History Compared to Growth
Tax History
| Year | Tax Paid | Tax Assessment Tax Assessment Total Assessment is a certain percentage of the fair market value that is determined by local assessors to be the total taxable value of land and additions on the property. | Land | Improvement |
|---|---|---|---|---|
| 2024 | $14,394 | $214,900 | $39,340 | $175,560 |
| 2023 | $11,721 | $214,900 | $39,340 | $175,560 |
| 2022 | $30,807 | $218,160 | $24,150 | $194,010 |
| 2021 | $14,941 | $218,160 | $24,150 | $194,010 |
| 2020 | $14,904 | $218,160 | $24,150 | $194,010 |
| 2019 | $15,252 | $190,020 | $21,000 | $169,020 |
| 2018 | $7,655 | $190,020 | $21,000 | $169,020 |
| 2017 | $15,196 | $190,020 | $21,000 | $169,020 |
| 2016 | $14,816 | $171,510 | $21,810 | $149,700 |
| 2015 | $6,996 | $171,510 | $21,810 | $149,700 |
| 2014 | $14,017 | $171,510 | $21,810 | $149,700 |
| 2013 | $7,113 | $171,500 | $21,805 | $149,695 |
Agents Affiliated with this Home
-
Lori Lynn

Seller's Agent in 2023
Lori Lynn
Keller Williams Consultants
(614) 395-9628
20 in this area
439 Total Sales
-
Melinda Dugan

Seller Co-Listing Agent in 2023
Melinda Dugan
Keller Williams Consultants
(614) 440-8949
4 in this area
38 Total Sales
-
Joseph Speakman

Buyer's Agent in 2023
Joseph Speakman
E-Merge
(614) 607-3691
1 in this area
67 Total Sales
Map
Source: Columbus and Central Ohio Regional MLS
MLS Number: 223032918
APN: 050-003813
- 3318 Darbyshire Dr
- 3387 River Narrows Rd
- 3578 Braidwood Dr
- 4580 Astral Dr
- 3439 River Landings Blvd
- 4371 Latin Ln Unit 122
- 3456 Anchorage Ln
- 3867 Braidwood Dr
- 2790 Alliston Ct
- 3429 Stonevista Ln
- 4580 Helston Ct
- 3434 Fishinger Rd
- 3604 Nightspring Ct
- 3950 Riverside Dr
- 3755 Stoneybrook Ct
- 2673 Lane Rd
- 3450 River Rhone Ln
- 4710 Old Ravine Ct
- 2777 Donna Dr
- 3717 Heatherglen Dr
- 4224 Goldenseal Way
- 4226 Goldenseal Way
- 4218 Goldenseal Way
- 3306 Northampton Dr
- 4228 Goldenseal Way
- 4206 Goldenseal Way
- 3300 Northampton Dr
- 3312 Northampton Dr
- 4230 Goldenseal Way
- 4227 Goldenseal Way
- 4194 Goldenseal Way
- 3565 Schirtzinger Rd
- 4205 Goldenseal Way
- 3605 Schirtzinger Rd
- 4232 Goldenseal Way
- 4184 Goldenseal Way
- 3309 Northampton Ln
- 3545 Schirtzinger Rd
- 4193 Goldenseal Way
- 4231 Goldenseal Way
