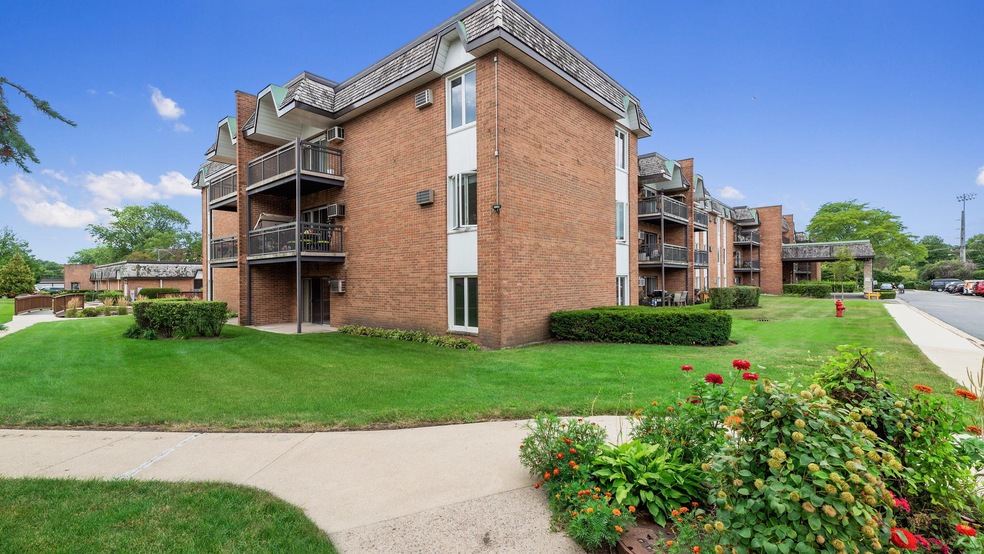
4224 Saratoga Ave Unit 114 Downers Grove, IL 60515
Highlights
- Patio
- Baseboard Heating
- 5-minute walk to Doerhoefer Park
- Highland Elementary School Rated A-
- Senior Tax Exemptions
About This Home
As of September 2023This beautiful corner unit has it all with two spacious bedrooms, two full bathrooms and an unbeatable location close to the best of everything Downers Grove has to offer. Upon entering, you will be greeted by the recently updated kitchen, complete with fabulous Merillat Maple cabinets, newer appliances, and Armstrong sheet vinyl flooring. Cozy up in the living room next to your fireplace complete with striking hearth and mantle or enjoy lounging on the private patio. In the large master bedroom, you will find an ensuite bathroom with newer Armstrong vinyl flooring a new commode, and a tiled shower stall. The second bathroom has also been updated with newer cultured marble vanity and Armstong vinyl flooring, shower with tiled surround, and newer cabinetry. Both bedrooms offer plenty of closet storage space. Look no further for a place to call home! Newer windows throughout. Walk to town, train, dining, entertainment and shopping. No dogs. Association fee includes: Heat, water, gas, clubhouse, pool, game room, and exercise room (as well as exterior maintenance, snow removal, lawn care, scavenger, and common insurance)
Last Agent to Sell the Property
Keller Williams Experience License #475104030 Listed on: 08/06/2020

Property Details
Home Type
- Condominium
Est. Annual Taxes
- $2,019
Year Built
- 1968
HOA Fees
- $400 per month
Home Design
- Brick Exterior Construction
Parking
- Parking Available
- Parking Included in Price
Utilities
- One Cooling System Mounted To A Wall/Window
- Baseboard Heating
Additional Features
- Primary Bathroom is a Full Bathroom
- Patio
Community Details
- Pets Allowed
Listing and Financial Details
- Senior Tax Exemptions
- Homeowner Tax Exemptions
Ownership History
Purchase Details
Home Financials for this Owner
Home Financials are based on the most recent Mortgage that was taken out on this home.Purchase Details
Purchase Details
Home Financials for this Owner
Home Financials are based on the most recent Mortgage that was taken out on this home.Purchase Details
Purchase Details
Similar Homes in the area
Home Values in the Area
Average Home Value in this Area
Purchase History
| Date | Type | Sale Price | Title Company |
|---|---|---|---|
| Warranty Deed | $190,000 | None Listed On Document | |
| Interfamily Deed Transfer | -- | Attorney | |
| Warranty Deed | $135,000 | Citywide Title Corporation | |
| Deed | $118,500 | Prairie Title | |
| Deed | -- | -- |
Property History
| Date | Event | Price | Change | Sq Ft Price |
|---|---|---|---|---|
| 09/13/2023 09/13/23 | Sold | $190,000 | +0.5% | $152 / Sq Ft |
| 08/19/2023 08/19/23 | Pending | -- | -- | -- |
| 08/16/2023 08/16/23 | For Sale | $189,000 | +40.0% | $151 / Sq Ft |
| 09/10/2020 09/10/20 | Sold | $135,000 | -1.5% | $108 / Sq Ft |
| 08/27/2020 08/27/20 | Pending | -- | -- | -- |
| 08/06/2020 08/06/20 | For Sale | $137,000 | -- | $110 / Sq Ft |
Tax History Compared to Growth
Tax History
| Year | Tax Paid | Tax Assessment Tax Assessment Total Assessment is a certain percentage of the fair market value that is determined by local assessors to be the total taxable value of land and additions on the property. | Land | Improvement |
|---|---|---|---|---|
| 2023 | $2,019 | $41,960 | $7,110 | $34,850 |
| 2022 | $1,894 | $38,180 | $6,470 | $31,710 |
| 2021 | $1,770 | $37,750 | $6,400 | $31,350 |
| 2020 | $645 | $37,000 | $6,270 | $30,730 |
| 2019 | $652 | $35,510 | $6,020 | $29,490 |
| 2018 | $660 | $35,150 | $6,020 | $29,130 |
| 2017 | $665 | $31,270 | $5,790 | $25,480 |
| 2016 | $685 | $29,850 | $5,530 | $24,320 |
| 2015 | $722 | $22,550 | $5,200 | $17,350 |
| 2014 | $772 | $23,090 | $5,330 | $17,760 |
| 2013 | $760 | $22,980 | $5,300 | $17,680 |
Agents Affiliated with this Home
-
Brad Feinsmith

Seller's Agent in 2023
Brad Feinsmith
Baird & Warner
(773) 497-0870
1 in this area
102 Total Sales
-
Willam Brown
W
Buyer's Agent in 2023
Willam Brown
Coldwell Banker Realty
(630) 291-5947
6 in this area
14 Total Sales
-
Donna Glazer

Seller's Agent in 2020
Donna Glazer
Keller Williams Experience
(630) 474-4715
19 in this area
186 Total Sales
-
Keith Listermann

Buyer's Agent in 2020
Keith Listermann
Baird Warner
(779) 702-4645
2 in this area
52 Total Sales
Map
Source: Midwest Real Estate Data (MRED)
MLS Number: MRD10809521
APN: 09-05-123-293
- 4133 Saratoga Ave Unit B222
- 4031 Venard Rd
- 4037 Main St
- 1219 Ogden Ave
- 4225 Highland Ave
- 4133 Lindley St
- 4216 Elm St
- 4520 Prince St
- 3950 Downers Dr
- 4416 Seeley Ave
- 4415 Washington St
- 3938 Glendenning Rd
- 4533 Highland Ave
- 1017 Barneswood Dr
- 4603 Oakwood Ave
- 3601 Buckthorn Ln
- 1640 Glen Ave
- 3910 Sterling Rd
- 617 Sherman St
- 4022 Earlston Rd
