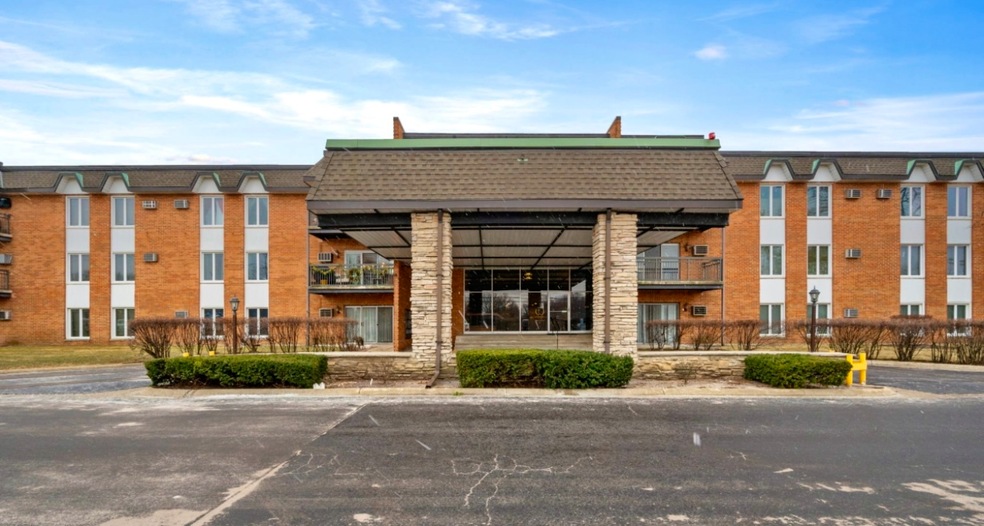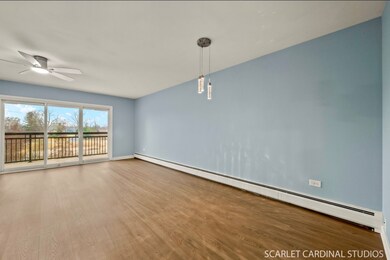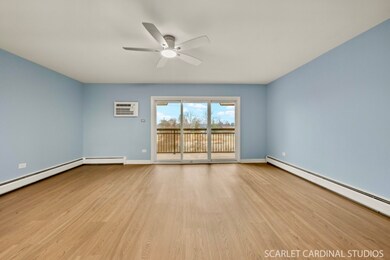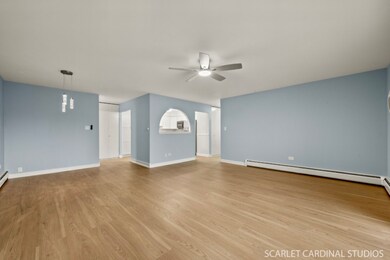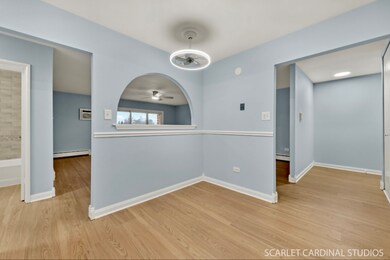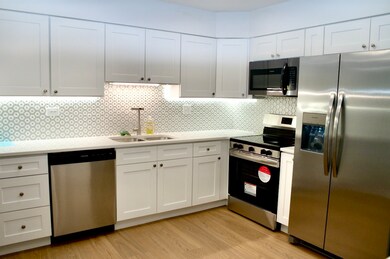
4224 Saratoga Ave Unit 301 Downers Grove, IL 60515
Highlights
- Mature Trees
- Clubhouse
- Balcony
- Highland Elementary School Rated A-
- Community Pool
- 5-minute walk to Doerhoefer Park
About This Home
As of March 2025Exquisite 2-Bed, 2-Bath Condo in the Heart of Downers Grove! Welcome to a home that redefines MODERN LIVING! This **stunning, fully REMODELED** 2-bedroom, 2-bathroom condo in an elevator building is more than just a place to live-it's a lifestyle upgrade. Step inside and be captivated by the **brand-new 2025, DESIGNER KITCHEN**, where CHIC CABINETRY, a STYLISH BACKSPLASH, gleaming STAINLESS STEEL APPLIANCES, and **luxurious QUARTZ COUNTERTOPS* perfectly provide for creating culinary masterpieces and entertaining guests. Both bathrooms have been **transformed into serene, SPA-LIKE retreats**, offering a modern oasis of relaxation . Throughout the home, **gorgeous WATERPROOF VINYL PLANK FLOORING** flows seamlessly, adding both durability and contemporary elegance. Designed for year-round comfort, this unit features **individual wall air conditioners ** and modern CEILING FANS to ensure a perfect climate no matter the season. Ample Storage. Location is everything, and this condo is ideally situated near grocery stores, essential amenities, the Metra, and a vibrant selection of restaurants. Commuting is effortless with quick access to **I-355, I-88, and I-294**, while Good Samaritan Hospital is just minutes away. Families will appreciate being in the highly acclaimed **Downers Grove North High School district**. This home is a rare find-**a perfect blend of modern elegance, unbeatable convenience, and prime location**. Don't miss the opportunity to fall in love with your next home.. come view it today!
Last Agent to Sell the Property
Shirin Marvi Real Estate License #471004078 Listed on: 02/13/2025
Property Details
Home Type
- Condominium
Est. Annual Taxes
- $1,890
Year Built
- Built in 1968 | Remodeled in 2025
HOA Fees
- $478 Monthly HOA Fees
Home Design
- Brick Exterior Construction
Interior Spaces
- 1,150 Sq Ft Home
- 3-Story Property
- Ceiling Fan
- Entrance Foyer
- Family Room
- Living Room
- Dining Room
- Storage
- Laundry Room
- Intercom
Kitchen
- Range
- Microwave
- Dishwasher
Flooring
- Laminate
- Ceramic Tile
Bedrooms and Bathrooms
- 2 Bedrooms
- 2 Potential Bedrooms
- 2 Full Bathrooms
Parking
- 1 Parking Space
- Visitor Parking
- Parking Included in Price
- Assigned Parking
Accessible Home Design
- Wheelchair Access
- Accessibility Features
- Doors are 32 inches wide or more
Utilities
- Baseboard Heating
- Lake Michigan Water
Additional Features
- Balcony
- Mature Trees
Community Details
Overview
- Association fees include heat, water, parking, insurance, clubhouse, pool, exterior maintenance, lawn care, scavenger, snow removal
- 45 Units
- Ryan Association, Phone Number (847) 459-1222
- Westbrook West Subdivision
- Property managed by Foster Premier
Amenities
- Clubhouse
- Party Room
- Laundry Facilities
- Lobby
- Elevator
Recreation
- Community Pool
Pet Policy
- Cats Allowed
Ownership History
Purchase Details
Home Financials for this Owner
Home Financials are based on the most recent Mortgage that was taken out on this home.Purchase Details
Home Financials for this Owner
Home Financials are based on the most recent Mortgage that was taken out on this home.Similar Homes in the area
Home Values in the Area
Average Home Value in this Area
Purchase History
| Date | Type | Sale Price | Title Company |
|---|---|---|---|
| Warranty Deed | $230,000 | First American Title | |
| Administrators Deed | $167,500 | Citywide Title | |
| Administrators Deed | $167,500 | Citywide Title |
Mortgage History
| Date | Status | Loan Amount | Loan Type |
|---|---|---|---|
| Open | $184,000 | New Conventional | |
| Previous Owner | $85,200 | Unknown | |
| Previous Owner | $57,449 | Unknown | |
| Previous Owner | $26,500 | Unknown | |
| Previous Owner | $89,600 | Unknown | |
| Previous Owner | $23,200 | Unknown |
Property History
| Date | Event | Price | Change | Sq Ft Price |
|---|---|---|---|---|
| 03/28/2025 03/28/25 | Sold | $230,000 | 0.0% | $200 / Sq Ft |
| 02/17/2025 02/17/25 | Pending | -- | -- | -- |
| 02/13/2025 02/13/25 | For Sale | $230,000 | +37.3% | $200 / Sq Ft |
| 11/21/2024 11/21/24 | Sold | $167,500 | 0.0% | $146 / Sq Ft |
| 10/30/2024 10/30/24 | Pending | -- | -- | -- |
| 10/21/2024 10/21/24 | Off Market | $167,500 | -- | -- |
| 10/18/2024 10/18/24 | Price Changed | $179,900 | -3.0% | $156 / Sq Ft |
| 09/20/2024 09/20/24 | Price Changed | $185,500 | -2.4% | $161 / Sq Ft |
| 09/13/2024 09/13/24 | Price Changed | $190,000 | -9.3% | $165 / Sq Ft |
| 09/09/2024 09/09/24 | For Sale | $209,500 | -- | $182 / Sq Ft |
Tax History Compared to Growth
Tax History
| Year | Tax Paid | Tax Assessment Tax Assessment Total Assessment is a certain percentage of the fair market value that is determined by local assessors to be the total taxable value of land and additions on the property. | Land | Improvement |
|---|---|---|---|---|
| 2023 | $1,890 | $47,790 | $8,190 | $39,600 |
| 2022 | $1,912 | $43,480 | $7,450 | $36,030 |
| 2021 | $644 | $42,980 | $7,360 | $35,620 |
| 2020 | $645 | $42,120 | $7,210 | $34,910 |
| 2019 | $652 | $40,420 | $6,920 | $33,500 |
| 2018 | $660 | $35,150 | $6,020 | $29,130 |
| 2017 | $665 | $31,270 | $5,790 | $25,480 |
| 2016 | $685 | $29,850 | $5,530 | $24,320 |
| 2015 | $722 | $22,550 | $5,200 | $17,350 |
| 2014 | $772 | $23,090 | $5,330 | $17,760 |
| 2013 | $760 | $22,980 | $5,300 | $17,680 |
Agents Affiliated with this Home
-
Shirin Marvi

Seller's Agent in 2025
Shirin Marvi
Shirin Marvi Real Estate
(847) 269-1069
2 in this area
83 Total Sales
-
Bogdan Kozak
B
Buyer's Agent in 2025
Bogdan Kozak
Berkshire Hathaway HomeServices Chicago
(630) 884-2070
1 in this area
1 Total Sale
-
Jim Lewinski
J
Seller's Agent in 2024
Jim Lewinski
Affordable Real Estate, Inc.
(630) 330-3701
3 in this area
59 Total Sales
Map
Source: Midwest Real Estate Data (MRED)
MLS Number: 12288815
APN: 09-05-123-311
- 4133 Saratoga Ave Unit B222
- 4031 Venard Rd
- 4037 Main St
- 1219 Ogden Ave
- 4225 Highland Ave
- 4133 Lindley St
- 4216 Elm St
- 4520 Prince St
- 3950 Downers Dr
- 4416 Seeley Ave
- 3938 Glendenning Rd
- 4533 Highland Ave
- 1017 Barneswood Dr
- 4603 Oakwood Ave
- 1640 Glen Ave
- 3910 Sterling Rd
- 617 Sherman St
- 4022 Earlston Rd
- 4716 Main St
- 1354 35th St
