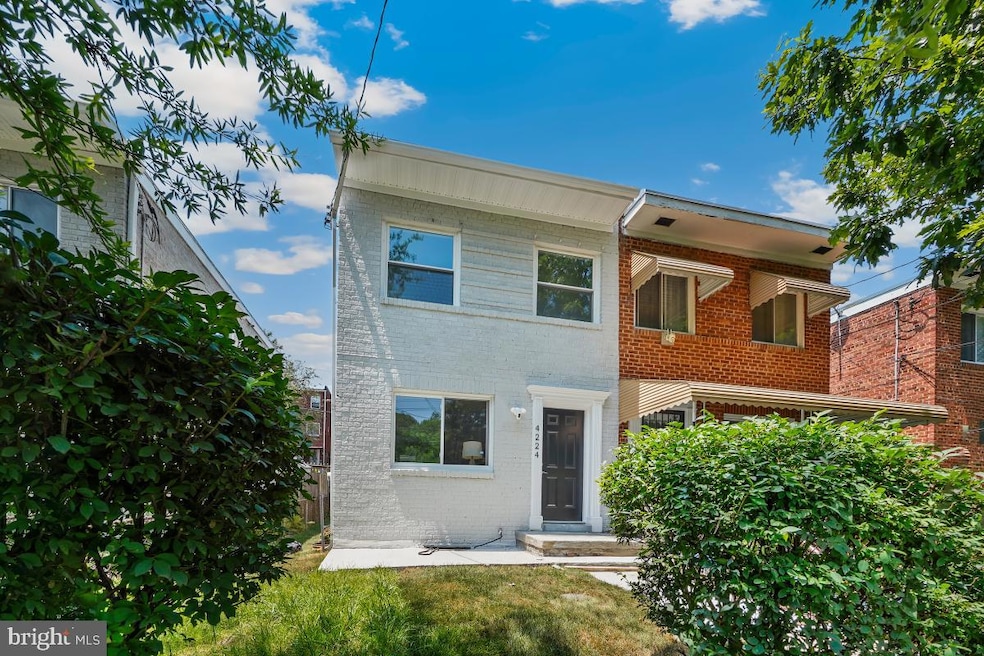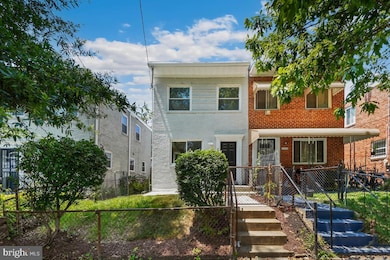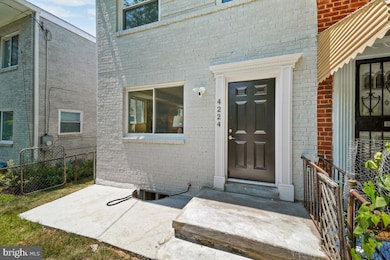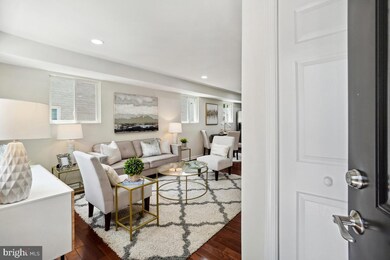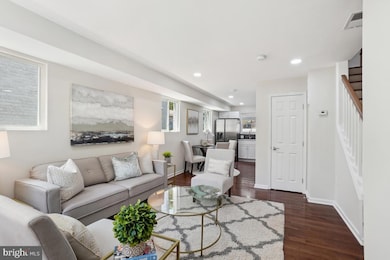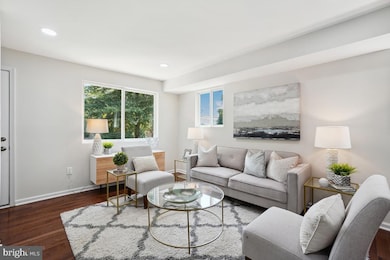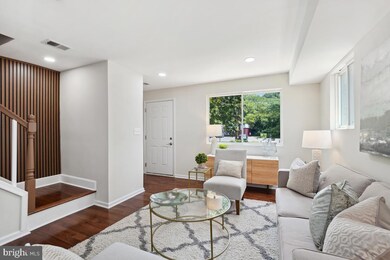
4224 Southern Ave SE Washington, DC 20019
Fort Davis NeighborhoodEstimated payment $2,936/month
Highlights
- Open Floorplan
- Wood Flooring
- Upgraded Countertops
- Colonial Architecture
- No HOA
- Breakfast Area or Nook
About This Home
Absolutely stunning renovation! This beautifully updated home boasts a spacious main level with gleaming hardwood floors, recessed lighting, and a stylish kitchen featuring modern cabinetry, granite countertops, and stainless steel appliances—including a gas range. A convenient powder room and an enclosed sunroom open to a private backyard with a concrete parking pad that accommodates two cars. Upstairs, you’ll find two generously sized bedrooms and a luxurious full bath adorned with imported tile and upgraded fixtures. The fully finished lower level offers a versatile rec room, a den perfect for a home office or guest space, and an additional full bath, providing plenty of room for relaxation and functionality.Nestled on the quiet edge of Washington, DC, 4224 Southern Ave SE offers the perfect blend of urban convenience and neighborhood charm. This prime location provides quick access to major commuter routes, including Pennsylvania Avenue and I-295, making travel to downtown DC, Capitol Hill, and Northern Virginia effortless. Just minutes from the Congress Heights and Southern Avenue Metro stations, it’s ideal for commuters and city explorers alike. Enjoy proximity to local parks, including Oxon Run Park and Fort Dupont Park, which offer trails, playgrounds, and green space for recreation. The home is also close to shopping centers, schools, and the growing retail and dining options in Southeast DC and nearby Prince George’s County. Whether you're looking for everyday ease or future growth potential, this location delivers unmatched value and connectivity.
Townhouse Details
Home Type
- Townhome
Year Built
- Built in 1952 | Remodeled in 2025
Lot Details
- 1,600 Sq Ft Lot
- Southwest Facing Home
- Chain Link Fence
- Property is in excellent condition
Home Design
- Semi-Detached or Twin Home
- Colonial Architecture
- Contemporary Architecture
- Brick Exterior Construction
- Slab Foundation
Interior Spaces
- Property has 3 Levels
- Open Floorplan
- Recessed Lighting
- Double Pane Windows
- Vinyl Clad Windows
- Laundry on lower level
Kitchen
- Breakfast Area or Nook
- Upgraded Countertops
Flooring
- Wood
- Ceramic Tile
- Luxury Vinyl Plank Tile
Bedrooms and Bathrooms
Finished Basement
- Basement Fills Entire Space Under The House
- Connecting Stairway
- Interior Basement Entry
- Basement with some natural light
Parking
- 2 Parking Spaces
- 2 Driveway Spaces
Outdoor Features
- Patio
- Porch
Utilities
- Forced Air Heating and Cooling System
- 200+ Amp Service
- Natural Gas Water Heater
Additional Features
- Energy-Efficient Windows
- Suburban Location
Listing and Financial Details
- Tax Lot 33
- Assessor Parcel Number 5368//0033
Community Details
Overview
- No Home Owners Association
- Fort Dupont Park Subdivision
Pet Policy
- Pets Allowed
Map
Home Values in the Area
Average Home Value in this Area
Tax History
| Year | Tax Paid | Tax Assessment Tax Assessment Total Assessment is a certain percentage of the fair market value that is determined by local assessors to be the total taxable value of land and additions on the property. | Land | Improvement |
|---|---|---|---|---|
| 2024 | $15,119 | $302,370 | $129,340 | $173,030 |
| 2023 | $14,806 | $296,110 | $128,820 | $167,290 |
| 2022 | $13,683 | $273,660 | $127,890 | $145,770 |
| 2021 | $13,073 | $261,460 | $126,000 | $135,460 |
| 2020 | $626 | $256,380 | $126,580 | $129,800 |
| 2019 | $600 | $243,590 | $125,070 | $118,520 |
| 2018 | $577 | $235,740 | $0 | $0 |
| 2017 | $528 | $205,870 | $0 | $0 |
| 2016 | $483 | $187,110 | $0 | $0 |
| 2015 | $440 | $180,030 | $0 | $0 |
| 2014 | $406 | $165,620 | $0 | $0 |
Property History
| Date | Event | Price | Change | Sq Ft Price |
|---|---|---|---|---|
| 07/17/2025 07/17/25 | For Sale | $429,900 | -4.3% | $303 / Sq Ft |
| 06/13/2025 06/13/25 | For Sale | $449,000 | +76.1% | $292 / Sq Ft |
| 11/07/2023 11/07/23 | Sold | $255,000 | +0.8% | $180 / Sq Ft |
| 08/29/2023 08/29/23 | Pending | -- | -- | -- |
| 08/10/2023 08/10/23 | For Sale | $253,000 | -- | $178 / Sq Ft |
Purchase History
| Date | Type | Sale Price | Title Company |
|---|---|---|---|
| Trustee Deed | $300,000 | None Listed On Document |
Mortgage History
| Date | Status | Loan Amount | Loan Type |
|---|---|---|---|
| Previous Owner | $465,000 | Reverse Mortgage Home Equity Conversion Mortgage |
Similar Homes in Washington, DC
Source: Bright MLS
MLS Number: DCDC2206106
APN: 5368-0033
- 4227 Nash St SE
- 1533 42nd St SE
- 1405 42nd St SE
- 1700 Arcadia Ave
- 4220 Fort Dupont St SE
- 1572 41st St SE
- 1442 41st St SE
- 1541 41st St SE
- 3910 Billings Place
- 1432 41st St SE
- 3918 Alton St
- 1808 Billings Ave
- 1618 Fort Dupont St SE
- 4010 Q St SE
- 1508 Fort Davis St SE
- 4006 Alton St
- 4103 Will St
- 4012 Will St
- 1905 Billings Ave
- 1636 40th St SE
- 4208 Fort Dupont Terrace SE
- 1816 Nova Ave
- 4237 Alabama Ave SE
- 3937 S St SE Unit 6
- 3937 S St SE Unit A6
- 3909 Pennsylvania Ave SE Unit 101
- 2109 Suitland Terrace SE Unit 302
- 2125 Suitland Terrace SE Unit 101
- 3926 Stone Gate Dr Unit D
- 3811 V St SE Unit 101
- 3930 Suitland Rd
- 3901 Suitland Rd
- 1805 Porter Ave
- 1116 44th Place SE
- 4612 Hillside Rd SE
- 4612 Hillside Rd SE
- 4612 Hillside Rd SE
- 4612 Hillside Rd SE
- 1201 Benning Rd
- 3700 Southern Ave SE
