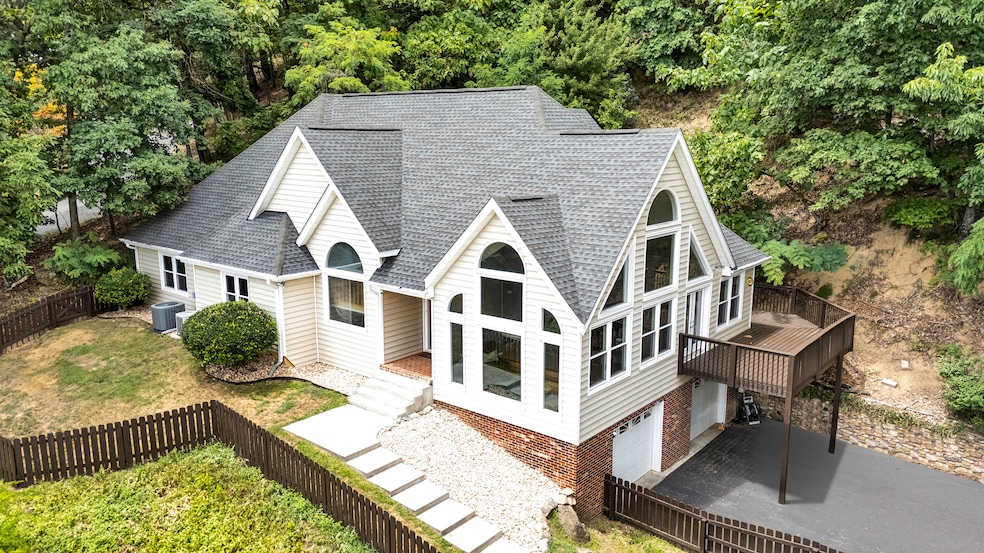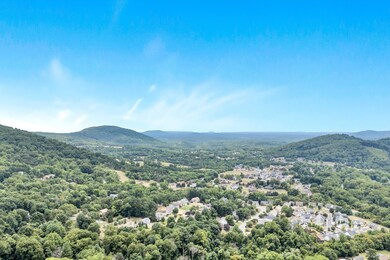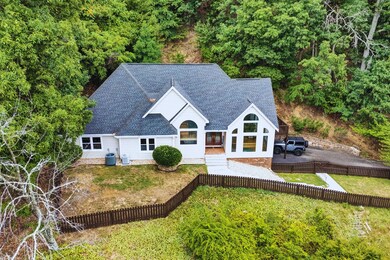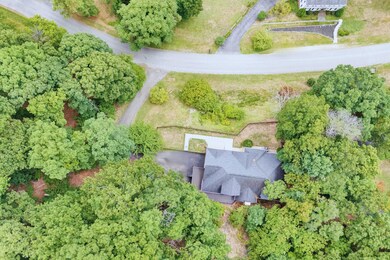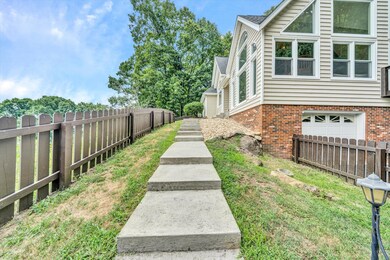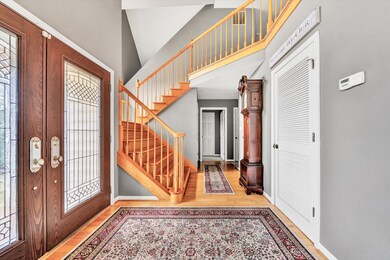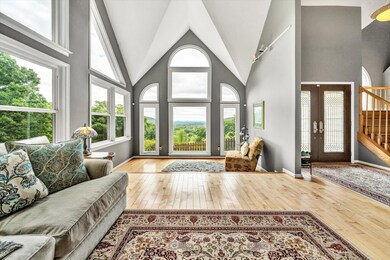
4224 Twin Mountains Cir Vinton, VA 24179
Highlights
- Mountain View
- Deck
- Cathedral Ceiling
- William Byrd High School Rated A-
- Wooded Lot
- No HOA
About This Home
As of October 2024Sellers Motivated! Custom built mountain living minutes from city conveniences in desirable Falling Creek Estates. Panoramic views so spectacular everything else will be vanilla in comparison. Enjoy low maintenance inside and out in this move in ready 4 bedroom, 2.5 bath home with 20' vaulted ceilings, soaring walls of windows and hickory floors in the living room, wood-burning fireplace in the den, and new appliances in the kitchen. Freshly painted, new carpet upstairs, new deck and fencing, new water pressure pump. Oversized 2-car garage with plenty of room for cars and hobbies. All on 1.3 acres backing up to the Blue Ridge Parkway on a cul-de-sac for peace and privacy. Convenient to Vinton where you
Last Agent to Sell the Property
WAINWRIGHT & CO., REALTORS(r) License #0225197656 Listed on: 07/13/2024
Home Details
Home Type
- Single Family
Est. Annual Taxes
- $4,835
Year Built
- Built in 1990
Lot Details
- 1.3 Acre Lot
- Cul-De-Sac
- Fenced Yard
- Lot Sloped Up
- Wooded Lot
- Property is zoned R1
Interior Spaces
- 3,248 Sq Ft Home
- 1.5-Story Property
- Bookcases
- Cathedral Ceiling
- Ceiling Fan
- French Doors
- Den with Fireplace
- Storage
- Mountain Views
- Alarm System
Kitchen
- Built-In Microwave
- Dishwasher
Bedrooms and Bathrooms
- 4 Bedrooms | 2 Main Level Bedrooms
- Walk-In Closet
Laundry
- Laundry on main level
- Dryer
- Washer
Basement
- Sump Pump
- Crawl Space
Parking
- 2 Car Garage
- Tuck Under Garage
- Garage Door Opener
- Off-Street Parking
Outdoor Features
- Deck
Schools
- Herman L. Horn Elementary School
- William Byrd Middle School
- William Byrd High School
Utilities
- Zoned Heating and Cooling
- Heat Pump System
- Underground Utilities
- Electric Water Heater
- Cable TV Available
Listing and Financial Details
- Tax Lot 1-B
Community Details
Overview
- No Home Owners Association
- Falling Creek Estates Subdivision
Amenities
- Restaurant
Recreation
- Trails
Ownership History
Purchase Details
Home Financials for this Owner
Home Financials are based on the most recent Mortgage that was taken out on this home.Purchase Details
Home Financials for this Owner
Home Financials are based on the most recent Mortgage that was taken out on this home.Purchase Details
Home Financials for this Owner
Home Financials are based on the most recent Mortgage that was taken out on this home.Similar Homes in Vinton, VA
Home Values in the Area
Average Home Value in this Area
Purchase History
| Date | Type | Sale Price | Title Company |
|---|---|---|---|
| Deed | $485,000 | Old Republic National Title In | |
| Deed | $429,999 | Accommodation | |
| Deed | $248,712 | None Available |
Mortgage History
| Date | Status | Loan Amount | Loan Type |
|---|---|---|---|
| Open | $435,000 | New Conventional | |
| Previous Owner | $408,499 | New Conventional | |
| Previous Owner | $212,000 | New Conventional | |
| Previous Owner | $145,000 | New Conventional |
Property History
| Date | Event | Price | Change | Sq Ft Price |
|---|---|---|---|---|
| 10/22/2024 10/22/24 | Sold | $485,000 | -2.9% | $149 / Sq Ft |
| 09/23/2024 09/23/24 | Pending | -- | -- | -- |
| 09/11/2024 09/11/24 | Price Changed | $499,500 | -2.1% | $154 / Sq Ft |
| 08/31/2024 08/31/24 | Price Changed | $510,000 | -3.7% | $157 / Sq Ft |
| 08/28/2024 08/28/24 | Price Changed | $529,500 | -1.9% | $163 / Sq Ft |
| 08/13/2024 08/13/24 | Price Changed | $539,500 | -1.8% | $166 / Sq Ft |
| 08/13/2024 08/13/24 | For Sale | $549,500 | +13.3% | $169 / Sq Ft |
| 08/05/2024 08/05/24 | Off Market | $485,000 | -- | -- |
| 07/24/2024 07/24/24 | Price Changed | $549,500 | -2.7% | $169 / Sq Ft |
| 07/22/2024 07/22/24 | Price Changed | $565,000 | +2.8% | $174 / Sq Ft |
| 07/22/2024 07/22/24 | Price Changed | $549,500 | -2.7% | $169 / Sq Ft |
| 07/13/2024 07/13/24 | For Sale | $565,000 | -- | $174 / Sq Ft |
Tax History Compared to Growth
Tax History
| Year | Tax Paid | Tax Assessment Tax Assessment Total Assessment is a certain percentage of the fair market value that is determined by local assessors to be the total taxable value of land and additions on the property. | Land | Improvement |
|---|---|---|---|---|
| 2024 | $4,743 | $456,100 | $70,800 | $385,300 |
| 2023 | $4,633 | $437,100 | $65,300 | $371,800 |
| 2022 | $3,959 | $363,200 | $65,300 | $297,900 |
| 2021 | $3,273 | $300,300 | $52,600 | $247,700 |
| 2020 | $3,086 | $283,100 | $46,600 | $236,500 |
| 2019 | $3,039 | $278,800 | $44,600 | $234,200 |
| 2018 | $2,954 | $273,700 | $44,600 | $229,100 |
| 2017 | $2,954 | $271,000 | $44,600 | $226,400 |
| 2016 | $2,954 | $271,000 | $44,600 | $226,400 |
| 2015 | $2,924 | $268,300 | $44,600 | $223,700 |
| 2014 | $2,894 | $265,500 | $44,600 | $220,900 |
Agents Affiliated with this Home
-
SHANNON HINES

Seller's Agent in 2024
SHANNON HINES
WAINWRIGHT & CO., REALTORS(r)
(540) 520-8316
107 Total Sales
-
David Spangler
D
Buyer's Agent in 2024
David Spangler
KELLER WILLIAMS REALTY ROANOKE
(540) 598-0473
127 Total Sales
Map
Source: Roanoke Valley Association of REALTORS®
MLS Number: 909219
APN: 050.04-01-11
- 4342 Toddsbury Dr
- 2148 Mountain View Rd
- 2009 Lawson Ln
- 1812 Mountain View Rd Unit & 1816
- 1850 Terry Dr
- 1868 Terry Dr
- 108 Parkway Ln
- 3783 Praline Place
- 3611 Preakness Ct
- 528 Holiday Rd
- 548 Holiday Rd
- 2816 Edgefield Dr
- 3609 Carson Rd
- 215 Overlook Rd
- 1801 Meadows Ct
- 2130 Kings Walk Dr NE
- 4740 Afton Ln
- 1518 Mountain View Rd
- 205 Mountain Brook Dr
- 1094 Windstar Cir
