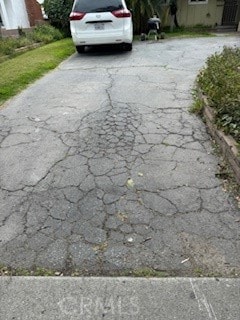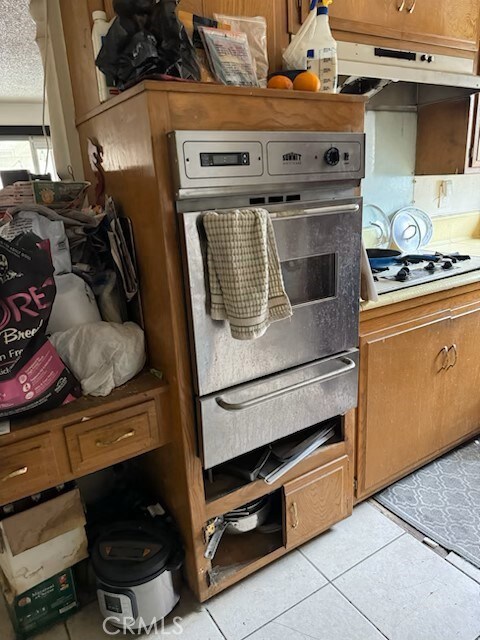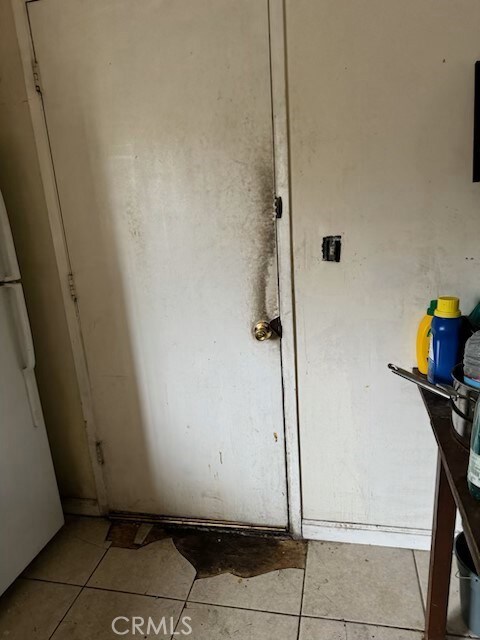
4224 W Porter Ave Fullerton, CA 92833
Highlights
- Wood Flooring
- Neighborhood Views
- Concrete Porch or Patio
- No HOA
- 2 Car Direct Access Garage
- Eat-In Kitchen
About This Home
As of December 2024This single-story home presents an excellent opportunity for investors, flippers, or savvy buyers looking to utilize an FHA 203k loan. With renovations, this property can truly shine.
Upon entry, you're greeted by a cozy living room adorned with a fireplace, perfect for creating a warm and inviting atmosphere. The kitchen boasts a dining area, providing a comfortable space for meals and gatherings. Conveniently adjacent to the kitchen is the garage, offering potential for expansion or conversion to suit your needs. Currently, the garage features a closed-off laundry area, adding to the property's functionality.
The primary bedroom includes an attached bath for added privacy and convenience. Additionally, there are three more bedrooms, providing ample space for family members or guests. A hall bath serves the remaining bedrooms, ensuring practicality and comfort for all occupants.
Whether you're a cash buyer, have access to private/hard money loans, or are considering FHA 203k financing, this property offers a promising investment opportunity. Don't miss out on the chance to transform this fixer-upper into the home of your dreams. Schedule a viewing today and unlock the potential of this hidden gem!
Last Agent to Sell the Property
EXP REALTY OF CALIFORNIA INC Brokerage Phone: 951-313-1746 License #01193547 Listed on: 03/25/2024

Home Details
Home Type
- Single Family
Est. Annual Taxes
- $4,486
Year Built
- Built in 1962
Lot Details
- 6,000 Sq Ft Lot
- Brick Fence
- Back and Front Yard
Parking
- 2 Car Direct Access Garage
- 2 Open Parking Spaces
- Parking Available
- Side Facing Garage
- Driveway
Home Design
- Bungalow
- Cosmetic Repairs Needed
- Major Repairs Completed
- Slab Foundation
- Fire Rated Drywall
- Frame Construction
- Shingle Roof
- Wood Roof
- Pre-Cast Concrete Construction
- Stucco
Interior Spaces
- 1,245 Sq Ft Home
- 1-Story Property
- Blinds
- Window Screens
- Living Room with Fireplace
- Neighborhood Views
Kitchen
- Eat-In Kitchen
- Gas Oven
- Built-In Range
- Range Hood
- Dishwasher
- Tile Countertops
Flooring
- Wood
- Tile
Bedrooms and Bathrooms
- 4 Main Level Bedrooms
- 2 Full Bathrooms
- Bathtub with Shower
- Walk-in Shower
Laundry
- Laundry Room
- Laundry in Garage
Outdoor Features
- Exterior Lighting
- Rain Gutters
- Concrete Porch or Patio
Location
- Suburban Location
Schools
- Buena Park High School
Utilities
- Forced Air Heating and Cooling System
- Heating System Uses Natural Gas
- Natural Gas Connected
- Phone Available
- Cable TV Available
Community Details
- No Home Owners Association
Listing and Financial Details
- Tax Lot 3
- Tax Tract Number 3683
- Assessor Parcel Number 07068421
- $379 per year additional tax assessments
Ownership History
Purchase Details
Home Financials for this Owner
Home Financials are based on the most recent Mortgage that was taken out on this home.Purchase Details
Purchase Details
Purchase Details
Home Financials for this Owner
Home Financials are based on the most recent Mortgage that was taken out on this home.Similar Homes in the area
Home Values in the Area
Average Home Value in this Area
Purchase History
| Date | Type | Sale Price | Title Company |
|---|---|---|---|
| Grant Deed | $700,000 | Stewart Title Of California | |
| Interfamily Deed Transfer | -- | None Available | |
| Interfamily Deed Transfer | -- | None Available | |
| Grant Deed | -- | Southland Title Corporation |
Mortgage History
| Date | Status | Loan Amount | Loan Type |
|---|---|---|---|
| Previous Owner | $595,000 | Construction | |
| Previous Owner | $62,500 | No Value Available |
Property History
| Date | Event | Price | Change | Sq Ft Price |
|---|---|---|---|---|
| 12/13/2024 12/13/24 | Sold | $955,000 | +6.1% | $767 / Sq Ft |
| 11/25/2024 11/25/24 | Pending | -- | -- | -- |
| 11/21/2024 11/21/24 | For Sale | $899,900 | +28.6% | $723 / Sq Ft |
| 10/17/2024 10/17/24 | Sold | $700,000 | +1.4% | $562 / Sq Ft |
| 07/09/2024 07/09/24 | Price Changed | $690,000 | 0.0% | $554 / Sq Ft |
| 04/12/2024 04/12/24 | For Sale | $690,000 | -1.4% | $554 / Sq Ft |
| 04/01/2024 04/01/24 | Off Market | $700,000 | -- | -- |
| 04/01/2024 04/01/24 | Pending | -- | -- | -- |
| 03/25/2024 03/25/24 | For Sale | $690,000 | -- | $554 / Sq Ft |
Tax History Compared to Growth
Tax History
| Year | Tax Paid | Tax Assessment Tax Assessment Total Assessment is a certain percentage of the fair market value that is determined by local assessors to be the total taxable value of land and additions on the property. | Land | Improvement |
|---|---|---|---|---|
| 2024 | $4,486 | $378,747 | $286,830 | $91,917 |
| 2023 | $4,394 | $371,321 | $281,206 | $90,115 |
| 2022 | $4,322 | $364,041 | $275,692 | $88,349 |
| 2021 | $4,290 | $356,903 | $270,286 | $86,617 |
| 2020 | $4,238 | $353,244 | $267,515 | $85,729 |
| 2019 | $4,139 | $346,318 | $262,269 | $84,049 |
| 2018 | $4,060 | $339,528 | $257,127 | $82,401 |
| 2017 | $4,003 | $332,871 | $252,085 | $80,786 |
| 2016 | $3,924 | $326,345 | $247,143 | $79,202 |
| 2015 | $3,756 | $321,443 | $243,430 | $78,013 |
| 2014 | $3,743 | $315,147 | $238,662 | $76,485 |
Agents Affiliated with this Home
-
Amir Rajab
A
Seller's Agent in 2024
Amir Rajab
OC Homes Realty
(949) 395-5722
2 in this area
48 Total Sales
-
Donald Mowery

Seller's Agent in 2024
Donald Mowery
EXP REALTY OF CALIFORNIA INC
(951) 313-1746
1 in this area
266 Total Sales
-
Khoi Le

Buyer's Agent in 2024
Khoi Le
Torelli Realty
(714) 884-6955
1 in this area
137 Total Sales
-
McKenzie Robles
M
Buyer's Agent in 2024
McKenzie Robles
EXP REALTY OF CALIFORNIA INC
(909) 736-7920
1 in this area
21 Total Sales
Map
Source: California Regional Multiple Listing Service (CRMLS)
MLS Number: CV24055996
APN: 070-684-21
- 4231 W Hill Ave
- 6983 Alderwood Ave
- 6926 Cottonwood Ln
- 4201 W Ash Ave
- 6971 Crimson Dr
- 2784 W Pepper Tree Dr
- 3641 W Oak Ave
- 8259 Page St
- 2624 W Cherry Ave
- 238 Kellog Ave
- 8333 Portulaca Way
- 1600 Picadilly Way
- 1616 Picadilly Way
- 8896 Los Coyotes Ct Unit 410
- 3502 W Flower Ave
- 8182 Poinsettia Dr
- 8547 Carnation Dr
- 2514 W Orangethorpe Ave Unit 7
- 7030 Oregon St
- 8158 Poinsettia Dr






