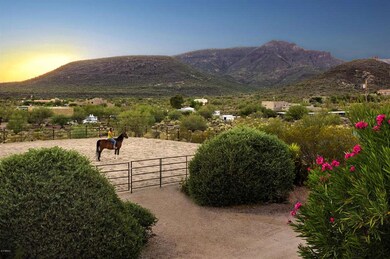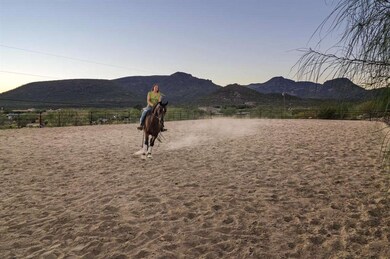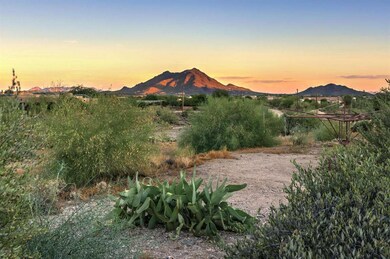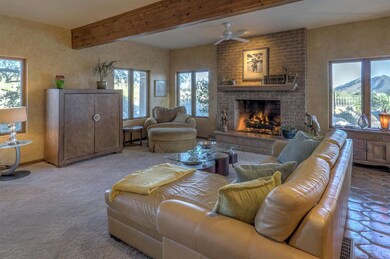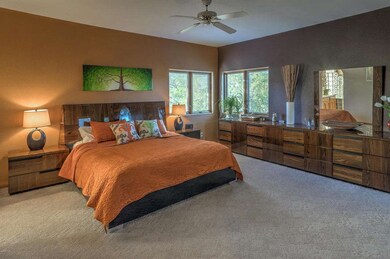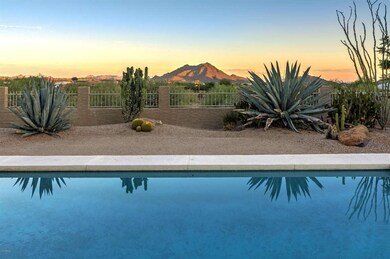
42244 N Spur Cross Rd Cave Creek, AZ 85331
Highlights
- Barn
- Arena
- Sitting Area In Primary Bedroom
- Black Mountain Elementary School Rated A-
- Lap Pool
- City Lights View
About This Home
As of June 2021Fabulous horse property on elevated but flat and usable 2 acre lot. 360 degree panoramic views of Spur Cross, Black Mountain, and more. Spacious home in excellent condition. Just minutes from the vibrant town of Cave Creek.
Last Agent to Sell the Property
Russ Lyon Sotheby's International Realty License #SA557048000 Listed on: 07/25/2015

Last Buyer's Agent
Mike Dobbins
Realty ONE Group License #SA584689000
Home Details
Home Type
- Single Family
Est. Annual Taxes
- $2,189
Year Built
- Built in 1986
Lot Details
- 2.13 Acre Lot
- Desert faces the front and back of the property
- Wrought Iron Fence
- Block Wall Fence
- Front and Back Yard Sprinklers
- Sprinklers on Timer
Parking
- 2 Car Direct Access Garage
- 2 Open Parking Spaces
- 6 Carport Spaces
- Garage Door Opener
- Circular Driveway
Property Views
- City Lights
- Mountain
Home Design
- Wood Frame Construction
- Tile Roof
- Concrete Roof
- Stucco
Interior Spaces
- 3,100 Sq Ft Home
- 2-Story Property
- Ceiling height of 9 feet or more
- Ceiling Fan
- Skylights
- Gas Fireplace
- Double Pane Windows
- Tinted Windows
- Wood Frame Window
- Living Room with Fireplace
Kitchen
- Built-In Microwave
- Dishwasher
- Kitchen Island
Flooring
- Carpet
- Tile
Bedrooms and Bathrooms
- 4 Bedrooms
- Sitting Area In Primary Bedroom
- Primary Bedroom on Main
- Walk-In Closet
- Primary Bathroom is a Full Bathroom
- 3.5 Bathrooms
- Hydromassage or Jetted Bathtub
- Bathtub With Separate Shower Stall
Laundry
- Laundry in unit
- Dryer
- Washer
Pool
- Lap Pool
- Above Ground Spa
- Diving Board
Outdoor Features
- Balcony
- Covered patio or porch
- Outdoor Storage
Schools
- Black Mountain Elementary School
- Sonoran Trails Middle School
- Cactus Shadows High School
Farming
- Barn
- Hot Walker
Horse Facilities and Amenities
- Horse Automatic Waterer
- Horse Stalls
- Corral
- Tack Room
- Arena
Utilities
- Refrigerated Cooling System
- Zoned Heating
- Propane
- Well
- High Speed Internet
Listing and Financial Details
- Home warranty included in the sale of the property
- Assessor Parcel Number 211-82-133-B
Community Details
Overview
- No Home Owners Association
- North Cave Creek, Near Spur Cross Subdivision, Custom Floorplan
Recreation
- Horse Trails
Ownership History
Purchase Details
Home Financials for this Owner
Home Financials are based on the most recent Mortgage that was taken out on this home.Purchase Details
Home Financials for this Owner
Home Financials are based on the most recent Mortgage that was taken out on this home.Purchase Details
Purchase Details
Home Financials for this Owner
Home Financials are based on the most recent Mortgage that was taken out on this home.Purchase Details
Home Financials for this Owner
Home Financials are based on the most recent Mortgage that was taken out on this home.Purchase Details
Purchase Details
Similar Homes in Cave Creek, AZ
Home Values in the Area
Average Home Value in this Area
Purchase History
| Date | Type | Sale Price | Title Company |
|---|---|---|---|
| Warranty Deed | $1,200,000 | Premier Title Agency | |
| Gift Deed | -- | None Available | |
| Interfamily Deed Transfer | -- | None Available | |
| Warranty Deed | $675,000 | Driggs Title Agency Inc | |
| Warranty Deed | -- | Security Title Agency | |
| Interfamily Deed Transfer | -- | -- | |
| Cash Sale Deed | $455,000 | Security Title Agency |
Mortgage History
| Date | Status | Loan Amount | Loan Type |
|---|---|---|---|
| Open | $960,000 | New Conventional | |
| Previous Owner | $417,000 | New Conventional | |
| Previous Owner | $510,000 | Seller Take Back |
Property History
| Date | Event | Price | Change | Sq Ft Price |
|---|---|---|---|---|
| 06/17/2021 06/17/21 | Sold | $1,200,000 | -4.0% | $387 / Sq Ft |
| 04/29/2021 04/29/21 | Pending | -- | -- | -- |
| 04/01/2021 04/01/21 | For Sale | $1,250,000 | 0.0% | $403 / Sq Ft |
| 04/01/2021 04/01/21 | Price Changed | $1,250,000 | +4.2% | $403 / Sq Ft |
| 04/01/2021 04/01/21 | Off Market | $1,200,000 | -- | -- |
| 03/11/2021 03/11/21 | For Sale | $1,175,000 | +74.1% | $379 / Sq Ft |
| 09/29/2015 09/29/15 | Sold | $675,000 | 0.0% | $218 / Sq Ft |
| 09/09/2015 09/09/15 | Off Market | $675,000 | -- | -- |
| 08/28/2015 08/28/15 | Pending | -- | -- | -- |
| 07/24/2015 07/24/15 | For Sale | $725,000 | -- | $234 / Sq Ft |
Tax History Compared to Growth
Tax History
| Year | Tax Paid | Tax Assessment Tax Assessment Total Assessment is a certain percentage of the fair market value that is determined by local assessors to be the total taxable value of land and additions on the property. | Land | Improvement |
|---|---|---|---|---|
| 2025 | $2,016 | $53,300 | -- | -- |
| 2024 | $1,929 | $50,762 | -- | -- |
| 2023 | $1,929 | $87,900 | $17,580 | $70,320 |
| 2022 | $2,322 | $56,570 | $11,310 | $45,260 |
| 2021 | $2,665 | $57,130 | $11,420 | $45,710 |
| 2020 | $2,627 | $52,480 | $10,490 | $41,990 |
| 2019 | $2,665 | $52,280 | $10,450 | $41,830 |
| 2018 | $2,603 | $50,530 | $10,100 | $40,430 |
| 2017 | $2,514 | $49,500 | $9,900 | $39,600 |
| 2016 | $2,500 | $54,610 | $10,920 | $43,690 |
| 2015 | $2,366 | $48,030 | $9,600 | $38,430 |
Agents Affiliated with this Home
-

Seller's Agent in 2021
Michel Edery
Russ Lyon Sotheby's International Realty
(480) 747-4795
3 in this area
94 Total Sales
-

Buyer's Agent in 2021
Mark Neal
West USA Realty
(602) 579-0556
1 in this area
42 Total Sales
-

Seller's Agent in 2015
David Crozier
Russ Lyon Sotheby's International Realty
(480) 748-8890
3 in this area
47 Total Sales
-
M
Buyer's Agent in 2015
Mike Dobbins
Realty One Group
Map
Source: Arizona Regional Multiple Listing Service (ARMLS)
MLS Number: 5312269
APN: 211-82-133B
- 42xxx N Old Stage Rd
- 41151 N 54th St
- 41151 N 54th St
- 0 E Cahava Ranch Rd --
- 5978 E Chuckwalla Trail
- 5878 E Lone Mountain Rd N
- 40300 N Spur Cross Rd
- 43415 N 65th St
- 36014 N 58th St Unit 127
- 36455 N 58th St Unit 27
- 42418 N Sierra Vista 1 Dr
- 42000 N Sierra Vista Rd
- 6524 E Rockaway Hills Dr
- 5200 E Cahava Ranch Rd Unit C
- 41990 E Cahava Ranch Rd Unit None
- 39839 N Spur Cross Rd
- 6228 E Azura Place
- 445XX N Cottonwood Canyon Rd Unit 1
- 43540 N Cottonwood Canyon Rd
- 4305M N Fleming Springs Rd Unit M

