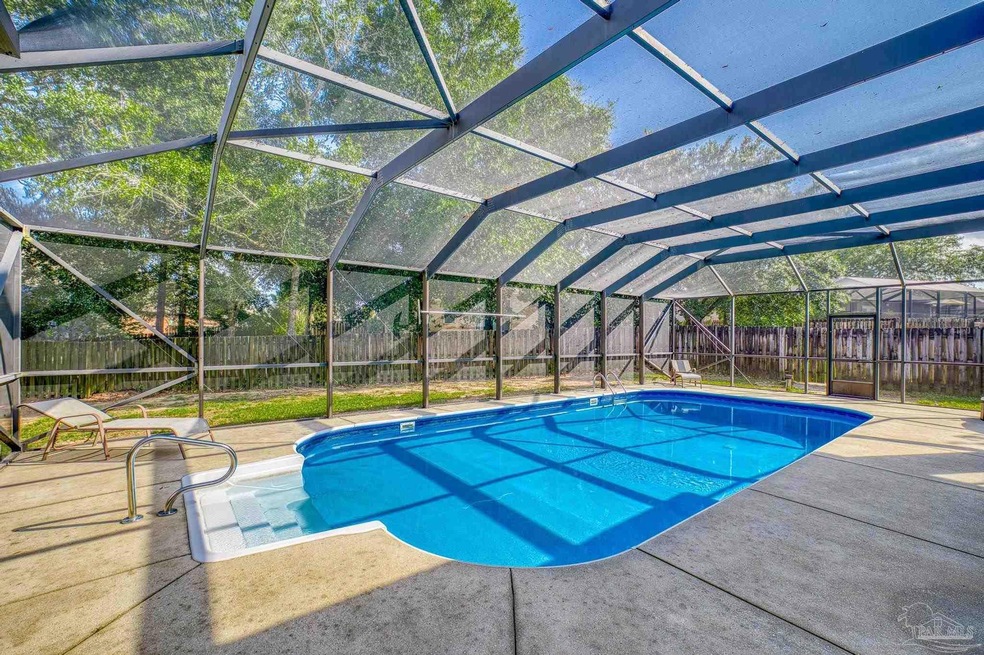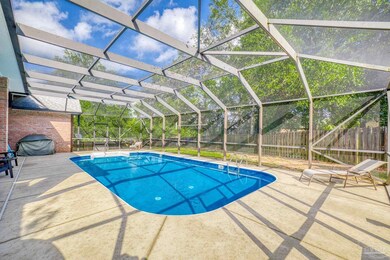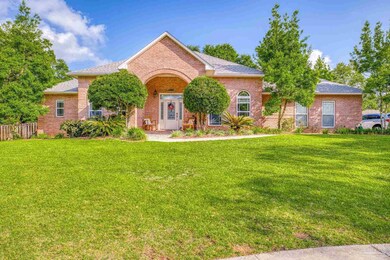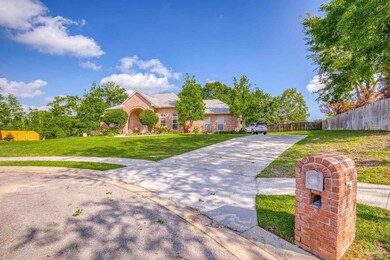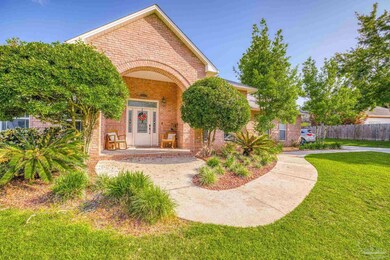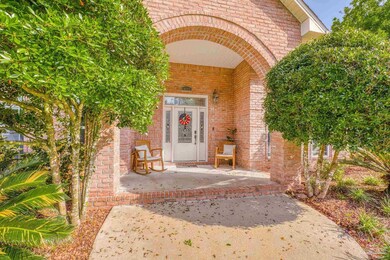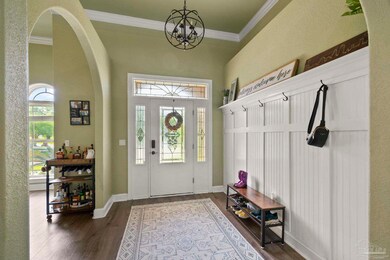
4225 Byrnwyck Place Milton, FL 32571
Highlights
- Heated In Ground Pool
- Gated Community
- Contemporary Architecture
- S.S. Dixon Intermediate School Rated A-
- Updated Kitchen
- Softwood Flooring
About This Home
As of July 2024Discover this elegant all brick, heated-pool home in the coveted Habersham neighborhood, offering 4 bedrooms and 3 bathrooms within nearly 2,400 square feet of comfortable living space. Nestled on a quiet cul-de-sac with a spacious .59-acre lot, this home features an open entryway adorned with beautiful arches and soft colors that create a welcoming atmosphere. The kitchen is a chef's delight, boasting all-white cabinets, Corian counter tops, a center work island, built-in pantry and stainless steel appliances. Plenty of room to spread out in the inviting family room with cathedral ceiling accented by step down crown molding, 2 tropical paddle fans, French doors and windows that open to the backyard oasis. The entire home is graced with crown molding, adding a touch of sophistication throughout. Retreat to the master bedroom, complete with an en-suite bathroom that includes a relaxing soaker tub and a separate shower. The 2nd and 3rd bedrooms are conveniently placed with an adjoining bath, and the mother-in-law suite is located off of kitchen offering privacy for guests or teens. Outdoor living is a year-round breeze with a covered patio leading to a screened-in, heated in-ground pool, perfect for entertaining or unwinding. The fully fenced yard offers both privacy and security. The roof was installed in 2021, the HVAC is brand new and includes a UV system that deters mold, the water heater is also brand new and pool heater was installed 2022. Current annual home owner's insurance amount is $1,800. This home combines style, comfort, and functionality, making it the perfect haven for your family. Don't miss the opportunity to make it yours!
Home Details
Home Type
- Single Family
Est. Annual Taxes
- $4,173
Year Built
- Built in 2007
Lot Details
- 0.59 Acre Lot
- Cul-De-Sac
- Privacy Fence
HOA Fees
- $58 Monthly HOA Fees
Parking
- 2 Car Garage
- Garage Door Opener
Home Design
- Contemporary Architecture
- Brick Exterior Construction
- Slab Foundation
- Shingle Roof
- Ridge Vents on the Roof
Interior Spaces
- 2,429 Sq Ft Home
- 1-Story Property
- Crown Molding
- High Ceiling
- Ceiling Fan
- Double Pane Windows
- Blinds
- Insulated Doors
- Family Room Downstairs
- Formal Dining Room
- Home Office
- Inside Utility
- Washer and Dryer Hookup
- Fire and Smoke Detector
Kitchen
- Updated Kitchen
- Breakfast Area or Nook
- Breakfast Bar
- Self-Cleaning Oven
- Built-In Microwave
- Dishwasher
- Kitchen Island
Flooring
- Softwood
- Tile
Bedrooms and Bathrooms
- 4 Bedrooms
- Walk-In Closet
- In-Law or Guest Suite
- 3 Full Bathrooms
- Tile Bathroom Countertop
- Dual Vanity Sinks in Primary Bathroom
- Soaking Tub
- Separate Shower
Schools
- Dixon Elementary School
- SIMS Middle School
- Pace High School
Utilities
- Central Heating and Cooling System
- Heat Pump System
- Baseboard Heating
- Underground Utilities
- Electric Water Heater
- High Speed Internet
Additional Features
- Energy-Efficient Insulation
- Heated In Ground Pool
Listing and Financial Details
- Assessor Parcel Number 272N29160000B000160
Community Details
Overview
- Association fees include deed restrictions
- Habersham Subdivision
Security
- Gated Community
Ownership History
Purchase Details
Home Financials for this Owner
Home Financials are based on the most recent Mortgage that was taken out on this home.Purchase Details
Home Financials for this Owner
Home Financials are based on the most recent Mortgage that was taken out on this home.Purchase Details
Home Financials for this Owner
Home Financials are based on the most recent Mortgage that was taken out on this home.Purchase Details
Home Financials for this Owner
Home Financials are based on the most recent Mortgage that was taken out on this home.Purchase Details
Home Financials for this Owner
Home Financials are based on the most recent Mortgage that was taken out on this home.Purchase Details
Home Financials for this Owner
Home Financials are based on the most recent Mortgage that was taken out on this home.Similar Homes in Milton, FL
Home Values in the Area
Average Home Value in this Area
Purchase History
| Date | Type | Sale Price | Title Company |
|---|---|---|---|
| Warranty Deed | $525,000 | None Listed On Document | |
| Warranty Deed | $420,000 | Surety Land Title Of Fl Llc | |
| Warranty Deed | $325,000 | Advanced Title & Escrow Llc | |
| Warranty Deed | $134,000 | Archer Land Title Llc | |
| Warranty Deed | $70,000 | Southland Acquire Land Title | |
| Corporate Deed | $42,900 | -- |
Mortgage History
| Date | Status | Loan Amount | Loan Type |
|---|---|---|---|
| Open | $542,325 | VA | |
| Previous Owner | $223,080 | VA | |
| Previous Owner | $30,000 | Stand Alone Second | |
| Previous Owner | $100,000 | Purchase Money Mortgage | |
| Previous Owner | $282,200 | New Conventional | |
| Previous Owner | $268,000 | Purchase Money Mortgage | |
| Previous Owner | $38,550 | Purchase Money Mortgage |
Property History
| Date | Event | Price | Change | Sq Ft Price |
|---|---|---|---|---|
| 07/08/2024 07/08/24 | Sold | $525,000 | -0.8% | $216 / Sq Ft |
| 05/16/2024 05/16/24 | For Sale | $529,000 | +26.0% | $218 / Sq Ft |
| 05/28/2021 05/28/21 | Sold | $420,000 | +6.3% | $172 / Sq Ft |
| 03/21/2021 03/21/21 | For Sale | $395,000 | -- | $161 / Sq Ft |
Tax History Compared to Growth
Tax History
| Year | Tax Paid | Tax Assessment Tax Assessment Total Assessment is a certain percentage of the fair market value that is determined by local assessors to be the total taxable value of land and additions on the property. | Land | Improvement |
|---|---|---|---|---|
| 2024 | $4,173 | $346,420 | $53,000 | $293,420 |
| 2023 | $4,173 | $351,993 | $0 | $0 |
| 2022 | $4,076 | $341,741 | $0 | $0 |
| 2021 | $2,541 | $222,106 | $0 | $0 |
| 2020 | $2,529 | $219,039 | $0 | $0 |
| 2019 | $2,476 | $214,114 | $0 | $0 |
| 2018 | $2,380 | $210,122 | $0 | $0 |
| 2017 | $2,304 | $205,800 | $0 | $0 |
| 2016 | $2,304 | $201,567 | $0 | $0 |
| 2015 | $2,330 | $200,166 | $0 | $0 |
| 2014 | $2,345 | $198,577 | $0 | $0 |
Agents Affiliated with this Home
-
Erik Hansen

Seller's Agent in 2024
Erik Hansen
KELLER WILLIAMS REALTY GULF COAST
(850) 377-2201
1,001 Total Sales
-
DANIEL BAIR

Buyer's Agent in 2024
DANIEL BAIR
LPT Realty
(850) 450-7056
55 Total Sales
-
Charlcie Smallwood

Seller's Agent in 2021
Charlcie Smallwood
Bastion Realty LLC
(850) 572-6076
33 Total Sales
-
Loraine Reynolds

Buyer's Agent in 2021
Loraine Reynolds
Coldwell Banker Realty
(850) 516-4613
79 Total Sales
Map
Source: Pensacola Association of REALTORS®
MLS Number: 645717
APN: 27-2N-29-1600-00B00-0160
- 5900 blk Cromwell Dr
- 4135 Dundee Crossing Dr
- 4125 Tamworth Ct
- 4121 Castle Gate Dr
- 4172 N Cambridge Way
- 6041 W Cambridge Way
- 4100 Berry Cir
- 4088 Berry Cir
- 5775 Conley Ct
- 6148 Jameson Cr
- 6148 Jameson Cir
- 4351 Berryhill Rd
- 5722 Conley Ct
- 3963 Tuscany Way
- 4093 Heart Pine Ln
- 4097 Heart Pine Ln
- 5910 Danbury Blvd
- 4137 Heart Pine Ln
- 3966 Willow Glen Dr
- 5652 Thistledown Ct
