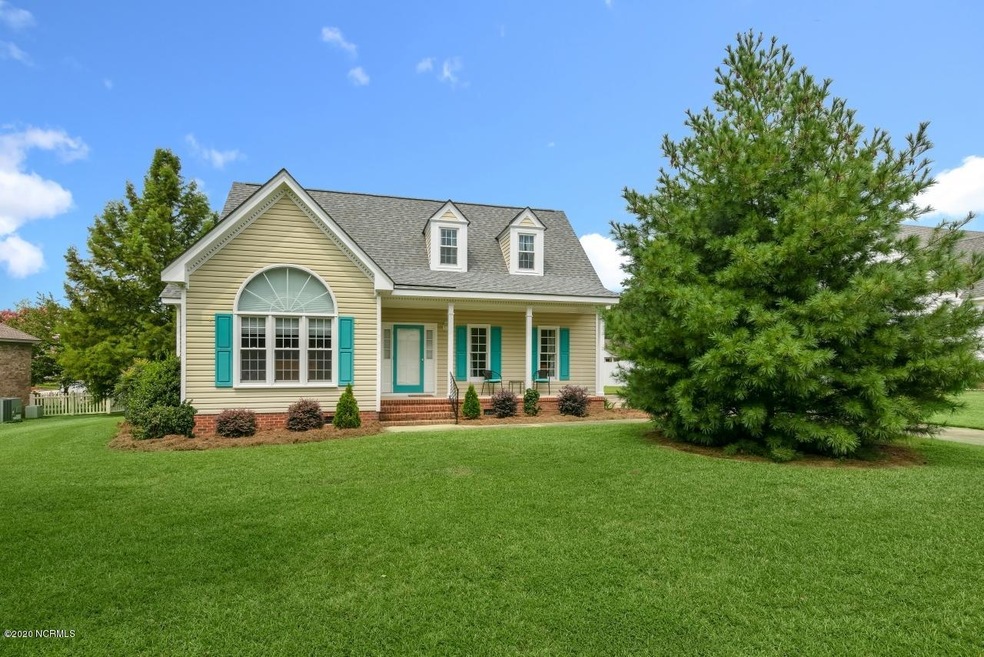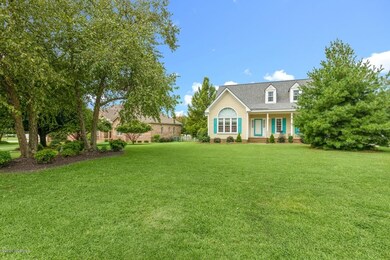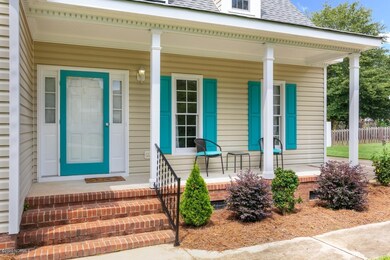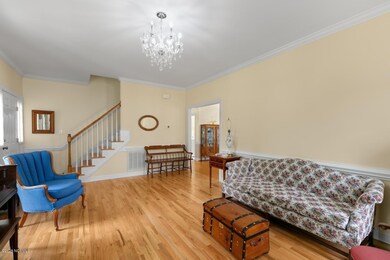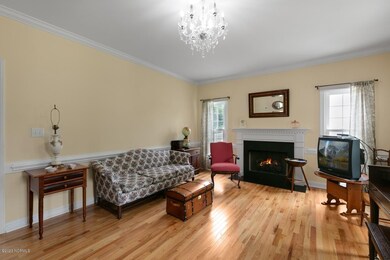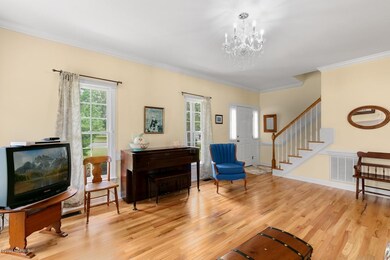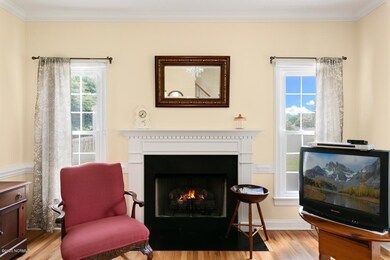
4225 Coghill Dr N Wilson, NC 27896
Highlights
- Wood Flooring
- Main Floor Primary Bedroom
- 1 Fireplace
- New Hope Elementary School Rated A-
- Whirlpool Bathtub
- Great Room
About This Home
As of October 2020Very nice 3BR, 2.5BA home in popular Club Terrace. Great Room with gas log fireplace, Formal Dining Room, and spacious Kitchen with brand new stainless steel appliances, pantry, and center island with granite counter. Kitchen steps to screened porch overlooking large, fenced back yard and storage building. Master Suite down with vaulted ceiling, walk-in closet, dual vanities in new granite counter, jetted tub, and separate shower with seat built in. Upstairs, 2 more Guest Rooms and another Full Bath. Seller has added new wood flooring throughout house, new hardware on sinks, updated door hardware, added new overhead lighting, added new moisture barrier, HVAC down new in last 3 years, new roof in April, 2020, and has replaced 11 windows with new vinyl. This house is move-in ready!
Last Agent to Sell the Property
Chesson Agency, eXp Realty License #270840 Listed on: 08/19/2020

Home Details
Home Type
- Single Family
Est. Annual Taxes
- $3,282
Year Built
- Built in 1999
Lot Details
- 0.38 Acre Lot
- Lot Dimensions are 100 x 164 x 100 x 168
- Fenced Yard
- Property is zoned SR4
Home Design
- Wood Frame Construction
- Composition Roof
- Vinyl Siding
- Stick Built Home
Interior Spaces
- 2,004 Sq Ft Home
- 2-Story Property
- 1 Fireplace
- Blinds
- Great Room
- Formal Dining Room
- Crawl Space
- Storage In Attic
Kitchen
- Dishwasher
- Solid Surface Countertops
Flooring
- Wood
- Carpet
- Tile
- Vinyl Plank
Bedrooms and Bathrooms
- 3 Bedrooms
- Primary Bedroom on Main
- Whirlpool Bathtub
- Walk-in Shower
Parking
- Driveway
- Paved Parking
- Off-Street Parking
Outdoor Features
- Screened Patio
- Outdoor Storage
- Porch
Utilities
- Forced Air Heating System
- Heating System Uses Natural Gas
- Heat Pump System
- Electric Water Heater
Community Details
- No Home Owners Association
- Club Terrace Subdivision
Listing and Financial Details
- Assessor Parcel Number 3713-49-4655.000
Ownership History
Purchase Details
Home Financials for this Owner
Home Financials are based on the most recent Mortgage that was taken out on this home.Purchase Details
Home Financials for this Owner
Home Financials are based on the most recent Mortgage that was taken out on this home.Purchase Details
Home Financials for this Owner
Home Financials are based on the most recent Mortgage that was taken out on this home.Similar Homes in Wilson, NC
Home Values in the Area
Average Home Value in this Area
Purchase History
| Date | Type | Sale Price | Title Company |
|---|---|---|---|
| Warranty Deed | $210,000 | None Available | |
| Warranty Deed | $160,000 | -- | |
| Warranty Deed | $23,000 | -- |
Mortgage History
| Date | Status | Loan Amount | Loan Type |
|---|---|---|---|
| Open | $210,000 | New Conventional | |
| Previous Owner | $140,500 | Adjustable Rate Mortgage/ARM | |
| Previous Owner | $160,000 | New Conventional |
Property History
| Date | Event | Price | Change | Sq Ft Price |
|---|---|---|---|---|
| 07/15/2025 07/15/25 | For Sale | $319,000 | +51.9% | $159 / Sq Ft |
| 10/08/2020 10/08/20 | Sold | $210,000 | 0.0% | $105 / Sq Ft |
| 08/24/2020 08/24/20 | Pending | -- | -- | -- |
| 08/19/2020 08/19/20 | For Sale | $209,900 | -- | $105 / Sq Ft |
Tax History Compared to Growth
Tax History
| Year | Tax Paid | Tax Assessment Tax Assessment Total Assessment is a certain percentage of the fair market value that is determined by local assessors to be the total taxable value of land and additions on the property. | Land | Improvement |
|---|---|---|---|---|
| 2025 | $3,282 | $293,072 | $45,000 | $248,072 |
| 2024 | $3,282 | $293,072 | $45,000 | $248,072 |
| 2023 | $2,209 | $169,280 | $28,000 | $141,280 |
| 2022 | $2,209 | $169,280 | $28,000 | $141,280 |
| 2021 | $2,209 | $159,296 | $28,000 | $131,296 |
| 2020 | $2,079 | $159,296 | $28,000 | $131,296 |
| 2019 | $2,079 | $159,296 | $28,000 | $131,296 |
| 2018 | $2,079 | $159,296 | $28,000 | $131,296 |
| 2017 | $2,047 | $159,296 | $28,000 | $131,296 |
| 2016 | $2,047 | $159,296 | $28,000 | $131,296 |
| 2014 | $2,077 | $166,843 | $28,000 | $138,843 |
Agents Affiliated with this Home
-
Allen Harper

Seller's Agent in 2025
Allen Harper
Chesson Realty
(252) 291-3600
99 Total Sales
-
Chuck Williamson

Seller's Agent in 2020
Chuck Williamson
Chesson Agency, eXp Realty
(252) 205-6146
856 Total Sales
Map
Source: Hive MLS
MLS Number: 100232683
APN: 3713-49-4655.000
- 4604 Saint Andrews Dr N
- 3902 Redbay Ln
- 4408 Highmeadow Ln N
- 4156 Lake Wilson Rd N
- 4707 Saint Andrews Dr N Unit B
- 4707 Saint Andrews Dr N Unit B
- 4404 Rockport Dr NW
- 4805 Milliken Close N
- 4710 Burning Tree Ln N
- 4313 Nantucket Dr NW
- 4604 Rochester Ct NW Unit B
- 3629 Eagle Farm N
- 3631 Eagle Farm Dr
- 3629 Eagle Farm
- 4800 Burning Tree Ln N
- 3628 Eagle Farm Dr N
- 4710 Hudson Rd NW
- 4610 Pinehurst Dr N
- 4542 Dewfield Dr N
- 4409 Pinehurst Dr N
