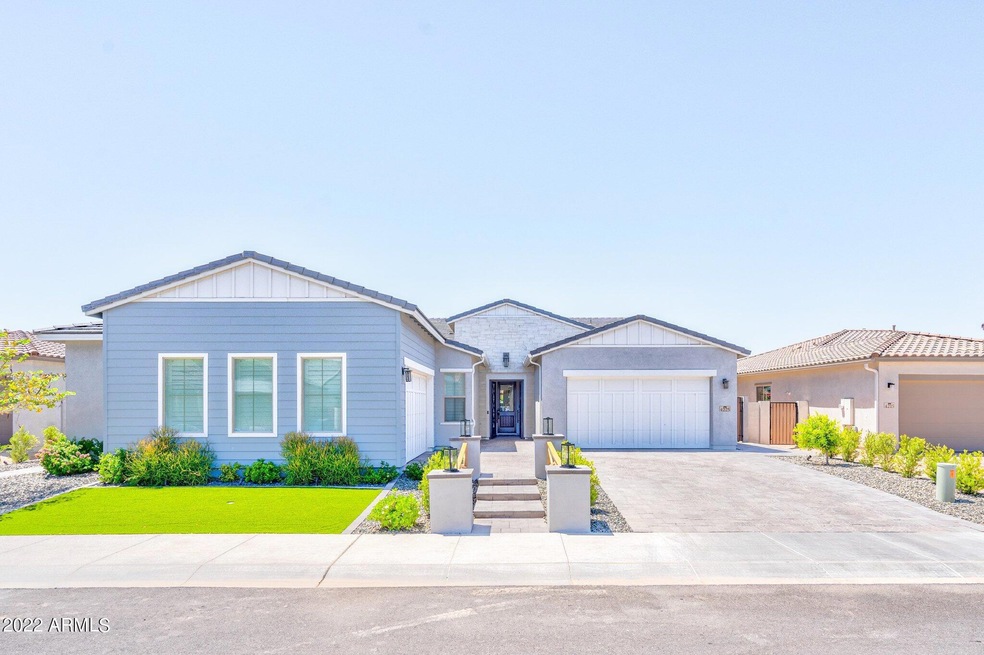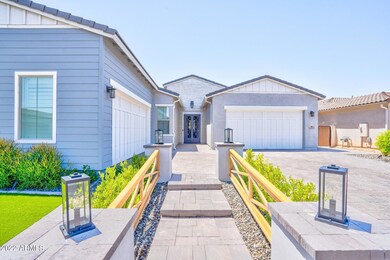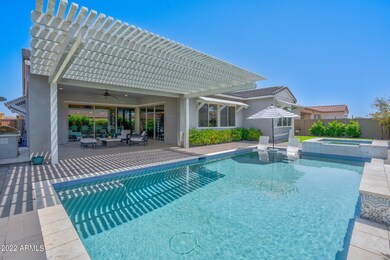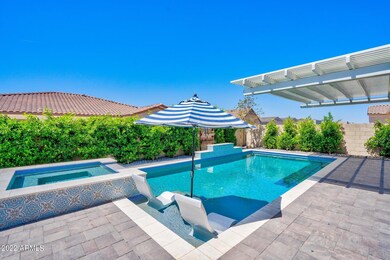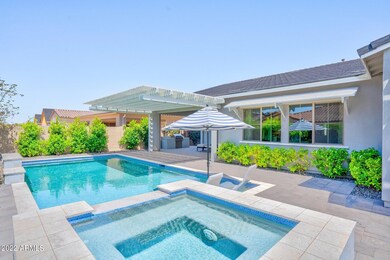
4225 E Prescott Place Chandler, AZ 85249
South Chandler NeighborhoodEstimated Value: $1,208,000 - $1,355,000
Highlights
- Heated Spa
- Gated Community
- Eat-In Kitchen
- Audrey & Robert Ryan Elementary School Rated A
- Contemporary Architecture
- Dual Vanity Sinks in Primary Bathroom
About This Home
As of September 2022Simply put, this STUNNING home has all the contemporary features today's homeowner desires in highly sought-after South Chandler's Canopy community. Consider all boxes checked from functional floorplan to high end upgrades throughout: 5 beds, 4 baths; modern designed pool, spa, and built in BBQ; enclosed office with custom doors; separate bonus game room, 4 car garage with epoxy floors; large sliding doors from great room and kitchen to patio; ceiling speakers in great room and patio; RO and soft water System; Smart Home; beautiful finishes throughout; beautifully designed community with private entrance to Veteran's Oasis Park; Award winning Chandler Unified School District! MOVE IN READY; many more upgrades included!
Last Agent to Sell the Property
Lee Rickard
Century 21 Arizona Foothills License #SA639790000 Listed on: 07/09/2022
Home Details
Home Type
- Single Family
Est. Annual Taxes
- $737
Year Built
- Built in 2020
Lot Details
- 10,427 Sq Ft Lot
- Block Wall Fence
- Artificial Turf
- Front and Back Yard Sprinklers
- Sprinklers on Timer
HOA Fees
- $135 Monthly HOA Fees
Parking
- 4 Car Garage
- Garage Door Opener
Home Design
- Contemporary Architecture
- Wood Frame Construction
- Tile Roof
- Stucco
Interior Spaces
- 3,561 Sq Ft Home
- 1-Story Property
- Smart Home
Kitchen
- Eat-In Kitchen
- Breakfast Bar
- Gas Cooktop
- Built-In Microwave
- Kitchen Island
Flooring
- Carpet
- Tile
Bedrooms and Bathrooms
- 5 Bedrooms
- 4 Bathrooms
- Dual Vanity Sinks in Primary Bathroom
Pool
- Heated Spa
- Private Pool
- Fence Around Pool
Schools
- Haley Elementary School
- Willie & Coy Payne Jr. High Middle School
- Perry High School
Utilities
- Refrigerated Cooling System
- Zoned Heating
- Heating System Uses Natural Gas
- Water Softener
- High Speed Internet
Additional Features
- Mechanical Fresh Air
- Built-In Barbecue
Listing and Financial Details
- Tax Lot 44
- Assessor Parcel Number 313-26-385
Community Details
Overview
- Association fees include ground maintenance
- Berge Ranch Association, Phone Number (602) 437-4777
- Built by Tri Pointe Homes
- Berge Ranch Subdivision, Pecan Floorplan
Recreation
- Community Playground
- Bike Trail
Additional Features
- No Laundry Facilities
- Gated Community
Ownership History
Purchase Details
Home Financials for this Owner
Home Financials are based on the most recent Mortgage that was taken out on this home.Purchase Details
Purchase Details
Home Financials for this Owner
Home Financials are based on the most recent Mortgage that was taken out on this home.Similar Homes in the area
Home Values in the Area
Average Home Value in this Area
Purchase History
| Date | Buyer | Sale Price | Title Company |
|---|---|---|---|
| Harvey Robert | $1,349,000 | First Arizona Title | |
| Lee J Rickard And Fernanda Rickard Trust | -- | None Listed On Document | |
| Richard Lee | $718,207 | Carefree Title Agency |
Mortgage History
| Date | Status | Borrower | Loan Amount |
|---|---|---|---|
| Open | Harvey Robert | $647,200 | |
| Previous Owner | Rickard Lee | $70,400 | |
| Previous Owner | Richard Lee | $510,400 |
Property History
| Date | Event | Price | Change | Sq Ft Price |
|---|---|---|---|---|
| 09/29/2022 09/29/22 | Sold | $1,349,000 | 0.0% | $379 / Sq Ft |
| 07/17/2022 07/17/22 | Pending | -- | -- | -- |
| 07/09/2022 07/09/22 | For Sale | $1,349,000 | -- | $379 / Sq Ft |
Tax History Compared to Growth
Tax History
| Year | Tax Paid | Tax Assessment Tax Assessment Total Assessment is a certain percentage of the fair market value that is determined by local assessors to be the total taxable value of land and additions on the property. | Land | Improvement |
|---|---|---|---|---|
| 2025 | $3,635 | $45,507 | -- | -- |
| 2024 | $3,555 | $43,340 | -- | -- |
| 2023 | $3,555 | $75,160 | $15,030 | $60,130 |
| 2022 | $3,425 | $57,810 | $11,560 | $46,250 |
| 2021 | $737 | $11,190 | $11,190 | $0 |
Agents Affiliated with this Home
-
L
Seller's Agent in 2022
Lee Rickard
Century 21 Arizona Foothills
-
Chris Guerrero

Buyer's Agent in 2022
Chris Guerrero
Realty One Group
(602) 549-1458
29 in this area
105 Total Sales
Map
Source: Arizona Regional Multiple Listing Service (ARMLS)
MLS Number: 6431365
APN: 313-26-385
- 4215 E Prescott Place
- 4115 E Prescott Place
- 14508 E Horseshoe Dr
- 4120 E Kaibab Place
- 4630 S Amethyst Dr
- 4114 E Grand Canyon Dr
- 4321 E Zion Way
- 4142 E Zion Place
- 1284 E Coconino Way
- 1296 E Coconino Way
- 4396 E Yellowstone Place
- 1350 E Prescott St
- 961 E Blue Spruce Ln
- 1246 E Penedes Dr
- 1254 E Penedes Dr
- 1261 E Lynx Way
- 5719 S Quartz St
- 5711 S Quartz St
- 1450 E Prescott St
- 1458 E Prescott St
- 4225 E Prescott Place
- 4235 E Prescott Place
- 4226 E Prescott Place
- 4216 E Prescott Place
- 4205 E Prescott Place
- 4228 E Tonto Place
- 4206 E Prescott Place
- 4238 E Tonto Place
- 4218 E Tonto Place
- 4371 S Gemstone Dr
- 4195 E Prescott Place
- 4208 E Tonto Place
- 4227 E Tonto Place
- 4196 E Prescott Place
- 4351 S Gemstone Dr
- 4237 E Tonto Place
- 4217 E Tonto Place
- 4198 E Tonto Place
- 4175 E Prescott Place
- 4207 E Tonto Place
