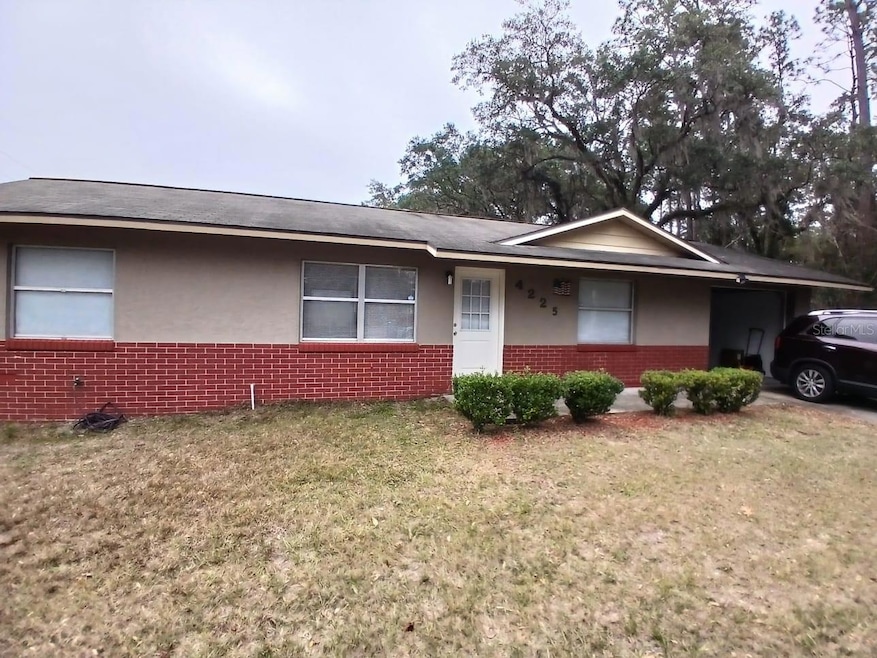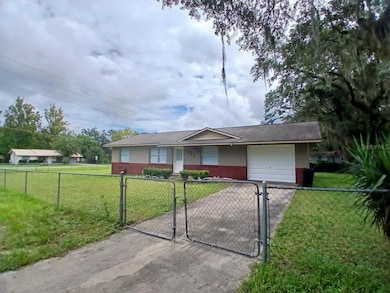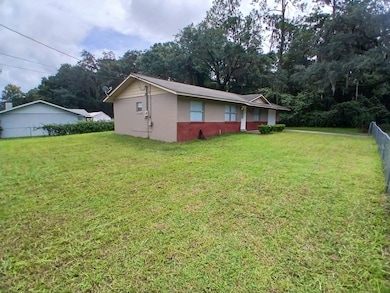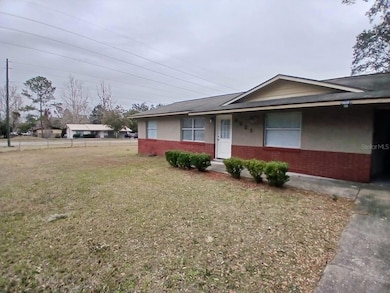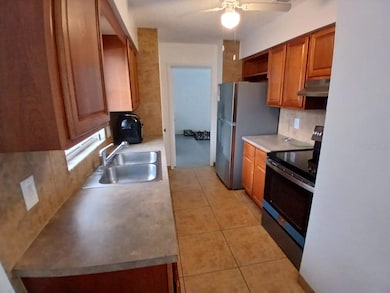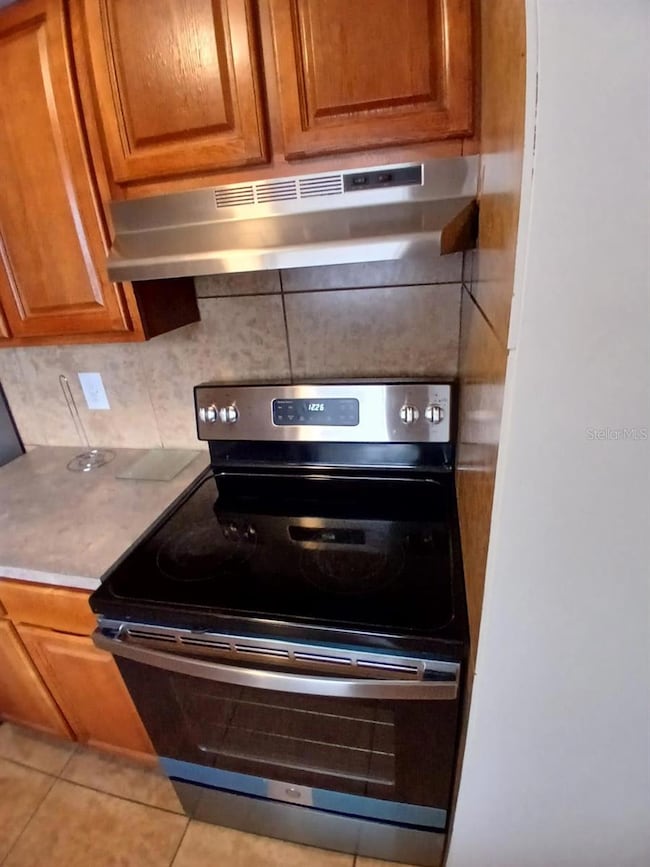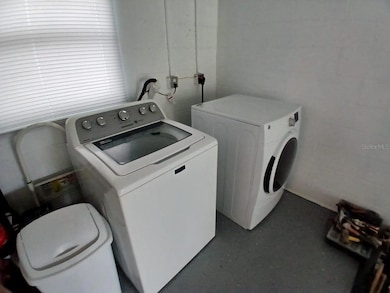
4225 NE 25th Ave Ocala, FL 34479
Anthony NeighborhoodEstimated payment $1,541/month
Highlights
- Open Floorplan
- End Unit
- 1 Car Attached Garage
- Vanguard High School Rated A-
- No HOA
- Living Room
About This Home
Come Charming 3-Bedroom, 2-Bath Home on a Spacious Corner Lot – Move-In Ready!This well-maintained home offers comfort,convenience, and curb appeal, this property sits on a desirable corner lot, providing extra yard space and added privacy. Concrete block & brick home split plan with Single attached garage complete with washer dryer hookups, The home boasts a bright and open layout, with a cozy living area perfect for relaxing or entertaining. The kitchen comes equipped with appliances. Roof 2017 Enjoy outdoor living with a generous yard—ideal for gatherings, gardening, or simply soaking in the Florida sunshine.Appoiment schedule require. Tenant will be ending lease In July 2025
Home Details
Home Type
- Single Family
Est. Annual Taxes
- $2,205
Year Built
- Built in 1985
Lot Details
- 0.25 Acre Lot
- Lot Dimensions are 85x130
- West Facing Home
- Property is zoned R1
Parking
- 1 Car Attached Garage
Home Design
- Brick Exterior Construction
- Slab Foundation
- Shingle Roof
- Block Exterior
Interior Spaces
- 1,092 Sq Ft Home
- 1-Story Property
- Open Floorplan
- Living Room
- Dining Room
- Ceramic Tile Flooring
- Range<<rangeHoodToken>>
- Laundry in Garage
Bedrooms and Bathrooms
- 3 Bedrooms
- Split Bedroom Floorplan
Utilities
- Central Heating and Cooling System
- Thermostat
- Cable TV Available
Community Details
- No Home Owners Association
- Trade Winds Village Subdivision
Listing and Financial Details
- Visit Down Payment Resource Website
- Legal Lot and Block 1 / F
- Assessor Parcel Number 15845-006-01
Map
Home Values in the Area
Average Home Value in this Area
Tax History
| Year | Tax Paid | Tax Assessment Tax Assessment Total Assessment is a certain percentage of the fair market value that is determined by local assessors to be the total taxable value of land and additions on the property. | Land | Improvement |
|---|---|---|---|---|
| 2023 | $2,481 | $97,075 | $0 | $0 |
| 2022 | $2,032 | $88,250 | $0 | $0 |
| 2021 | $1,821 | $110,048 | $35,000 | $75,048 |
| 2020 | $1,679 | $97,735 | $25,000 | $72,735 |
| 2019 | $1,556 | $86,956 | $20,000 | $66,956 |
| 2018 | $1,362 | $73,799 | $12,000 | $61,799 |
| 2017 | $1,178 | $54,796 | $10,000 | $44,796 |
| 2016 | $1,145 | $53,336 | $0 | $0 |
| 2015 | $1,132 | $51,992 | $0 | $0 |
| 2014 | $1,059 | $50,234 | $0 | $0 |
Property History
| Date | Event | Price | Change | Sq Ft Price |
|---|---|---|---|---|
| 06/04/2025 06/04/25 | For Sale | $245,000 | +28.9% | $224 / Sq Ft |
| 04/05/2024 04/05/24 | Sold | $190,000 | -3.3% | $174 / Sq Ft |
| 03/05/2024 03/05/24 | Pending | -- | -- | -- |
| 01/30/2024 01/30/24 | Price Changed | $196,500 | -7.3% | $180 / Sq Ft |
| 12/27/2023 12/27/23 | For Sale | $212,000 | -- | $194 / Sq Ft |
Purchase History
| Date | Type | Sale Price | Title Company |
|---|---|---|---|
| Warranty Deed | $190,000 | Marion Lake Sumter Title | |
| Special Warranty Deed | -- | Jeffrey L Sauey Pa | |
| Warranty Deed | $25,420 | Associated Land Title Insura | |
| Warranty Deed | $50,900 | Associated Land Title Ins Of |
Mortgage History
| Date | Status | Loan Amount | Loan Type |
|---|---|---|---|
| Open | $184,300 | New Conventional | |
| Previous Owner | $93,800 | New Conventional | |
| Previous Owner | $96,000 | Fannie Mae Freddie Mac |
Similar Homes in Ocala, FL
Source: Stellar MLS
MLS Number: O6315042
APN: 15845-006-01
- 2690 NE 42nd Place
- 2320 NE 43rd St
- 2311 NE 42nd St
- 2645 NE 44th St
- 3800 NE 24th Ct
- 2751 NE 46th St
- 2201 NE 45th St
- 2312 NE 37th St
- 4601 NE 22nd Ave
- 3885 NE 28th Terrace
- 2400 NE 36th Ave
- 4836 NE 26th Terrace
- 2161 NE 38th St
- TBD NE 49th St
- 4880 NE 23rd Ave
- 3600 NE 22nd Ct
- 4246 NE 32nd Cir
- 1841 NE 38th St
- 3292 NE 42nd Place
- 2105 NE 50th Place
- 4380 NE 25th Ave
- 4460 NE 25th Ave
- 2220 NE 41st St
- 4221 NE 32nd Cir
- 4030 NE Northeast 33rd Ave
- 3390 NE 38th Ln
- 2159 NE 28th Ln
- 3231 NE 38th Ln
- 3761 NE 41st St Unit D
- 3888 NE 33rd St
- 3120 NE 24th Place
- 5788 NE 15th Ave
- 2215 NE 16th Ct
- 3924 NE 22nd Ln
- 3852 NE 19th Street Cir
- 706 NE 26th St
- 1731 NE 36th Ave Unit 14
- 1727 NE 36th Ave Unit 11
- 1715 NE 36th Ave Unit 2
- 1725 NE 36th Ave
