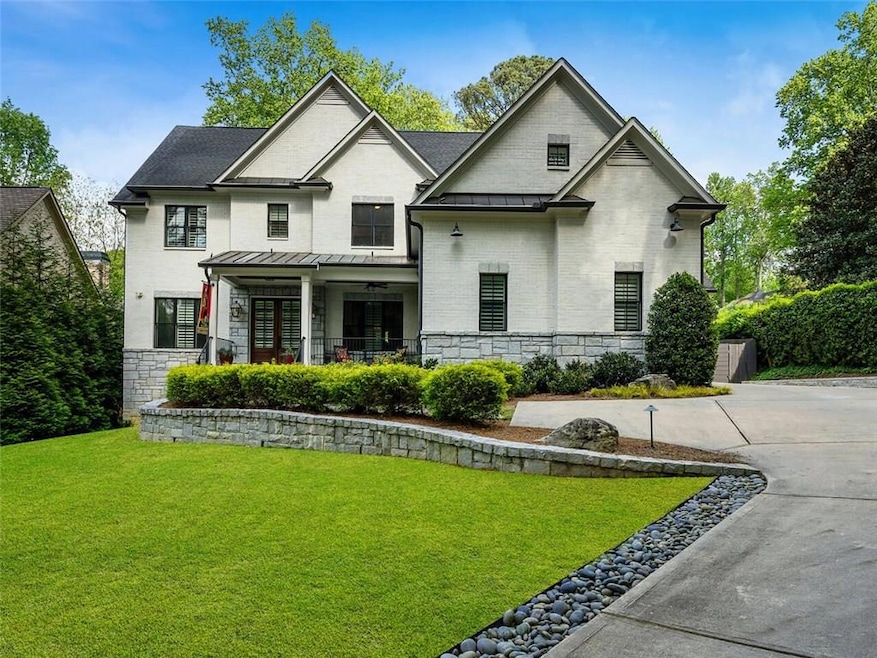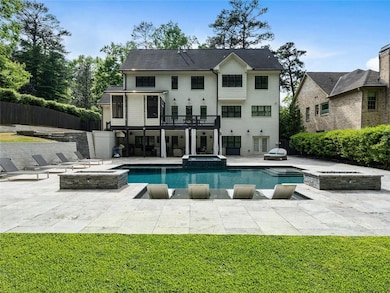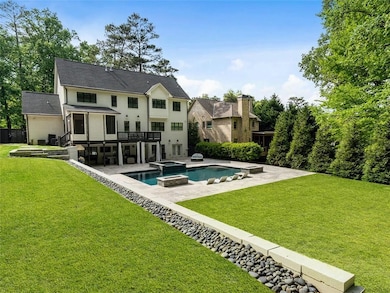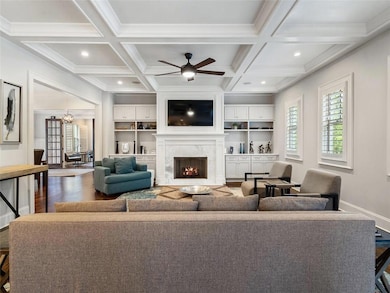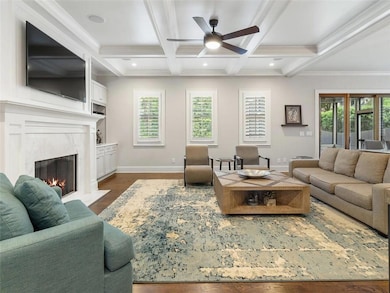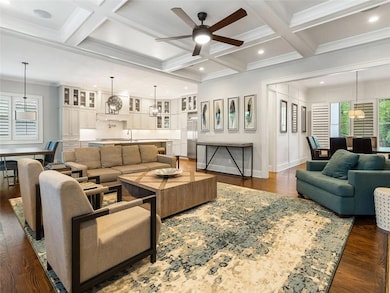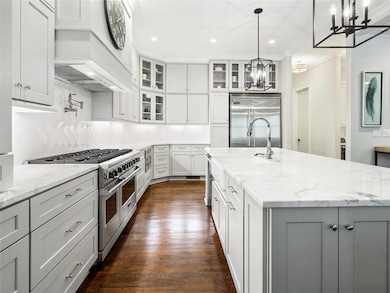4225 Wieuca Rd NE Atlanta, GA 30342
North Buckhead NeighborhoodEstimated payment $15,353/month
Highlights
- Media Room
- Heated In Ground Pool
- View of Trees or Woods
- Smith Elementary School Rated A-
- Separate his and hers bathrooms
- 1 Acre Lot
About This Home
Situated on a level +/-1 acre lot in sought-after Sarah Smith School District, this thoughtfully designed home offers your own private oasis featuring a heated pool and spa with UV and ozone filtration, tanning ledge, and striking water and fire features perfect for year-round enjoyment. Inside, 10-foot ceilings and hardwood floors set a warm tone throughout. The chef’s kitchen is equipped with an oversized island, marble countertops, Viking appliances, and a walk-in pantry, and it opens to a spacious living area and breakfast room. A screened patio with outdoor fireplace and a deck extends the living space outdoors. The main level also includes a separate dining room with wet bar, a home office with French doors, and a guest suite. Upstairs, the primary suite features a marble bathroom with soaking tub, rain shower, double vanities, and an oversized walk-in closet. Three additional bedrooms, a laundry room, and a flexible bonus room round out the upper floor. The finished terrace level is built for entertaining, complete with a home theater, game room with bar, gym, mudroom and an additional bedroom and bath. Outside, an outdoor kitchen with travertine flooring overlooks the pool, surrounded by mature landscaping and a fenced yard. A 3-car garage and whole-house water filtration system add everyday convenience to this Buckhead home.
Listing Agent
Ansley Real Estate | Christie's International Real Estate License #424014 Listed on: 06/09/2025

Co-Listing Agent
Ansley Real Estate | Christie's International Real Estate License #346791
Home Details
Home Type
- Single Family
Est. Annual Taxes
- $32,459
Year Built
- Built in 2016
Lot Details
- 1 Acre Lot
- Landscaped
- Level Lot
- Back Yard Fenced and Front Yard
Parking
- 3 Car Garage
Property Views
- Woods
- Neighborhood
Home Design
- Contemporary Architecture
- Traditional Architecture
- Shingle Roof
- Stone Siding
- Four Sided Brick Exterior Elevation
- Concrete Perimeter Foundation
Interior Spaces
- 6,441 Sq Ft Home
- 2-Story Property
- Wet Bar
- Rear Stairs
- Home Theater Equipment
- Bookcases
- Ceiling height of 10 feet on the lower level
- Insulated Windows
- Mud Room
- Entrance Foyer
- Living Room with Fireplace
- 2 Fireplaces
- Breakfast Room
- Formal Dining Room
- Media Room
- Home Office
- Bonus Room
- Game Room
- Screened Porch
- Home Gym
- Fire and Smoke Detector
Kitchen
- Open to Family Room
- Eat-In Kitchen
- Walk-In Pantry
- Double Oven
- Gas Range
- Range Hood
- Microwave
- Dishwasher
- Viking Appliances
- Kitchen Island
- Stone Countertops
- White Kitchen Cabinets
- Wine Rack
- Disposal
Flooring
- Wood
- Tile
Bedrooms and Bathrooms
- Oversized primary bedroom
- Dual Closets
- Walk-In Closet
- Separate his and hers bathrooms
- Dual Vanity Sinks in Primary Bathroom
- Separate Shower in Primary Bathroom
- Soaking Tub
Laundry
- Laundry Room
- Laundry on upper level
- Dryer
- Washer
Finished Basement
- Walk-Out Basement
- Interior and Exterior Basement Entry
- Natural lighting in basement
Pool
- Heated In Ground Pool
- Gunite Pool
- Spa
- Waterfall Pool Feature
Outdoor Features
- Patio
- Outdoor Fireplace
- Exterior Lighting
- Outdoor Gas Grill
- Rain Gutters
Location
- Property is near schools
- Property is near shops
Schools
- Sarah Rawson Smith Elementary School
- Willis A. Sutton Middle School
- North Atlanta High School
Utilities
- Forced Air Zoned Heating and Cooling System
- 220 Volts
- 110 Volts
- High Speed Internet
- Phone Available
- Cable TV Available
Listing and Financial Details
- Assessor Parcel Number 17 006400030335
Community Details
Overview
- North Buckhead Subdivision
Recreation
- Trails
Map
Home Values in the Area
Average Home Value in this Area
Tax History
| Year | Tax Paid | Tax Assessment Tax Assessment Total Assessment is a certain percentage of the fair market value that is determined by local assessors to be the total taxable value of land and additions on the property. | Land | Improvement |
|---|---|---|---|---|
| 2025 | $25,292 | $825,760 | $175,640 | $650,120 |
| 2023 | $25,292 | $679,920 | $172,160 | $507,760 |
| 2022 | $22,844 | $632,400 | $154,760 | $477,640 |
| 2021 | $22,181 | $614,000 | $150,240 | $463,760 |
| 2020 | $21,723 | $591,480 | $148,480 | $443,000 |
| 2019 | $495 | $545,480 | $183,080 | $362,400 |
| 2018 | $16,452 | $397,400 | $117,160 | $280,240 |
| 2017 | $3,146 | $72,840 | $72,160 | $680 |
| 2016 | $3,892 | $89,880 | $89,360 | $520 |
| 2015 | $7,751 | $166,840 | $89,360 | $77,480 |
| 2014 | $7,565 | $166,840 | $89,360 | $77,480 |
Property History
| Date | Event | Price | List to Sale | Price per Sq Ft | Prior Sale |
|---|---|---|---|---|---|
| 08/27/2025 08/27/25 | Price Changed | $2,395,000 | -4.0% | $372 / Sq Ft | |
| 06/09/2025 06/09/25 | For Sale | $2,495,000 | +65.8% | $387 / Sq Ft | |
| 10/09/2018 10/09/18 | Sold | $1,505,000 | -2.9% | $257 / Sq Ft | View Prior Sale |
| 09/03/2018 09/03/18 | Pending | -- | -- | -- | |
| 08/27/2018 08/27/18 | For Sale | $1,550,000 | 0.0% | $265 / Sq Ft | |
| 08/12/2018 08/12/18 | Pending | -- | -- | -- | |
| 08/09/2018 08/09/18 | Price Changed | $1,550,000 | -2.5% | $265 / Sq Ft | |
| 07/24/2018 07/24/18 | Price Changed | $1,590,000 | +2.3% | $271 / Sq Ft | |
| 07/24/2018 07/24/18 | Price Changed | $1,555,000 | -2.8% | $265 / Sq Ft | |
| 06/04/2018 06/04/18 | Price Changed | $1,599,000 | -3.0% | $273 / Sq Ft | |
| 05/14/2018 05/14/18 | Price Changed | $1,649,000 | -1.4% | $281 / Sq Ft | |
| 04/26/2018 04/26/18 | Price Changed | $1,672,500 | -0.1% | $285 / Sq Ft | |
| 03/04/2018 03/04/18 | For Sale | $1,675,000 | +285.1% | $286 / Sq Ft | |
| 11/21/2014 11/21/14 | Sold | $435,000 | -8.4% | $272 / Sq Ft | View Prior Sale |
| 10/24/2014 10/24/14 | Pending | -- | -- | -- | |
| 10/15/2014 10/15/14 | For Sale | $475,000 | -- | $297 / Sq Ft |
Purchase History
| Date | Type | Sale Price | Title Company |
|---|---|---|---|
| Quit Claim Deed | -- | -- | |
| Warranty Deed | $1,505,000 | -- | |
| Warranty Deed | $435,000 | -- |
Mortgage History
| Date | Status | Loan Amount | Loan Type |
|---|---|---|---|
| Previous Owner | $1,204,000 | New Conventional |
Source: First Multiple Listing Service (FMLS)
MLS Number: 7594325
APN: 17-0064-0003-033-5
- 4212 Wieuca Rd NE
- 4276 Wieuca Rd NE
- 4097 Wieuca Rd NE
- 485 Emily Reed Ln
- 323 Lakemoore Dr NE Unit F
- 492 Emily Reed Ln
- 477 Emily Reed Ln
- 478 Emily Reed Ln
- 469 Emily Reed Ln
- 306 Pinecrest Rd NE
- 4132 Haverhill Dr NE
- 4060 Haverhill Dr NE Unit D
- 4288 Olde Mill Ln NE
- 4036 Statewood Rd NE
- 284 Lakemoore Dr NE Unit D
- 3939 Ivy Rd NE
- 4116 Wieuca Rd NE
- 4293 Rickenbacker Way NE
- 3911 Ivy Rd NE
- 4011 Roswell Rd NE Unit 1103
- 4011 Roswell Rd NE
- 4090 Roswell Rd NE
- 4282 Roswell Rd Unit D2
- 4282 Roswell Rd NE Unit D2
- 3850 Wieuca Rd NE
- 3851 Wieuca Rd NE
- 3820 Roswell Rd NE Unit 705
- 3820 Roswell Rd NE Unit 901
- 305 Dilbeck Cir NE
- 305 Dilbeck Cir NE Unit 30
- 85 Ivy Trail NE
- 4465 Dalston Dr NE
- 261 Chastain Park Dr NE
- 154 Chestnut Cir Unit 80
- 176 Chestnut Cir Unit 54
- 757 Old Ivy Rd NE
