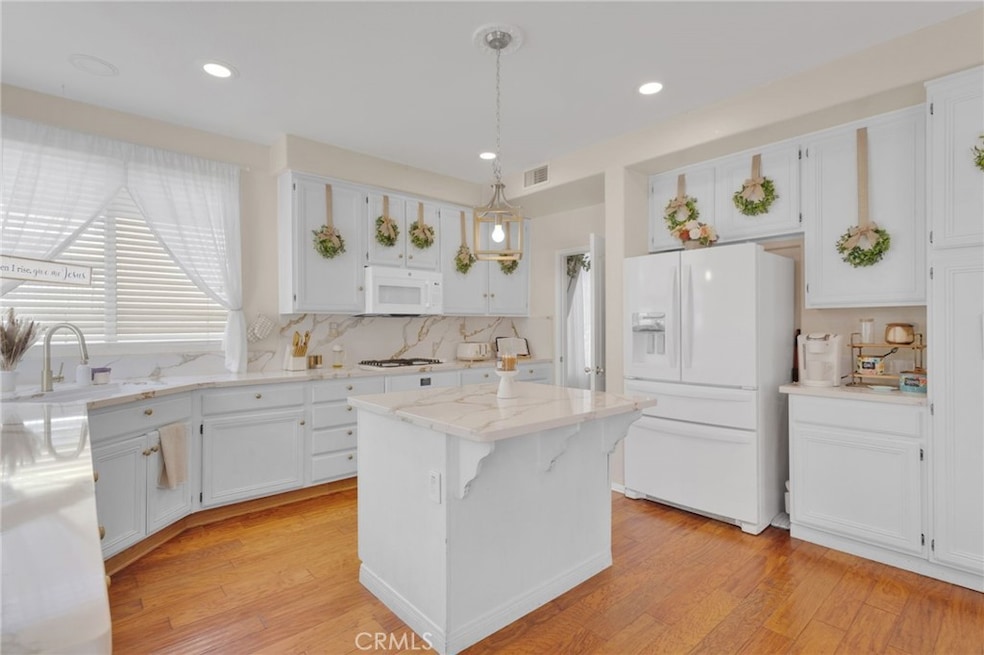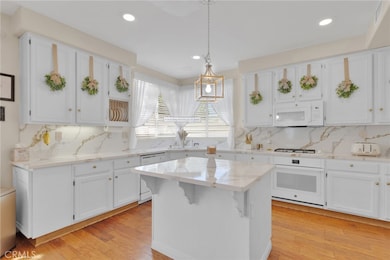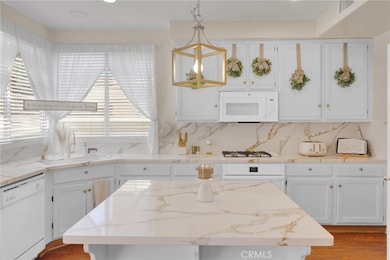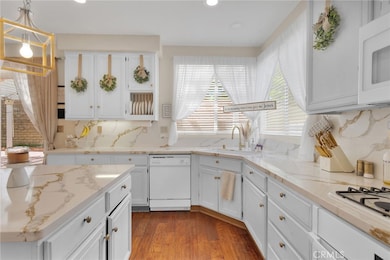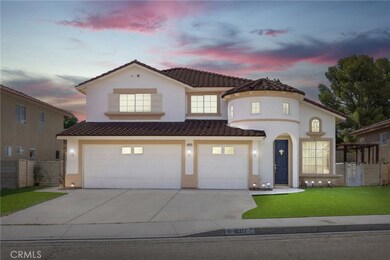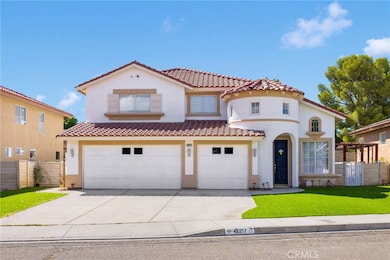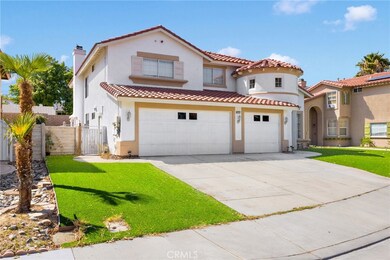42257 Sand Palm Way Lancaster, CA 93536
West Lancaster NeighborhoodEstimated payment $3,837/month
Highlights
- Primary Bedroom Suite
- Open Floorplan
- Wood Flooring
- View of Trees or Woods
- Fireplace in Primary Bedroom
- Spanish Architecture
About This Home
Welcome to 42257 Sand Palm, a spacious 4-bedroom, 3-bathroom home located at the end of a quiet cul-de-sac in Lancaster. This property offers a blend of comfort, function, and upgrades that make it a standout in today’s market. From the moment you arrive, the three-car garage and inviting curb appeal set the stage for what’s inside.
The interior is designed with both everyday living and entertaining in mind. Hardwood flooring runs throughout the main living areas, creating a warm and durable foundation. The main level includes a versatile den, perfect for a home office, media room, or additional living space. The kitchen has been tastefully updated with marble countertops and ample cabinetry, creating an ideal space for cooking, dining, and gathering. The open layout connects the living, dining, and kitchen areas seamlessly, offering both convenience and comfort.
Upstairs, the primary suite serves as a true retreat. It features a spacious layout, dual walk-in closets, and a large ensuite bathroom designed for relaxation and privacy. The additional bedrooms are generous in size and filled with natural light, while the bathrooms throughout the home are updated with modern finishes that add style and function.
The backyard provides plenty of room for outdoor living and entertainment. Its location at the end of the cul-de-sac enhances the sense of privacy, while the open space offers flexibility for gardening, hosting gatherings, or creating your own outdoor retreat. With minimal traffic in the neighborhood, it is a peaceful setting to enjoy California living.
One of the key highlights of this home is the fully redone electrical system, updated by the current owner, a professional electrician. This thoughtful improvement adds peace of mind and value for the next homeowner. Combined with the spacious three-car garage, ample storage, and a flexible floor plan, this home is well-suited to meet a variety of needs.
42257 Sand Palm is move-in ready and positioned in a desirable location that offers both comfort and convenience. With its upgraded systems, large interior and exterior spaces, and quiet cul-de-sac setting, this home is an excellent opportunity for buyers looking for quality and value in Lancaster. Schedule your private showing today and see everything this home has to offer.
Listing Agent
Authentic Partners Brokerage Phone: 408-893-4588 License #02206020 Listed on: 09/18/2025

Home Details
Home Type
- Single Family
Est. Annual Taxes
- $6,823
Year Built
- Built in 1999
Lot Details
- 6,634 Sq Ft Lot
- Cul-De-Sac
- Block Wall Fence
- Private Yard
- Back and Front Yard
Parking
- 3 Car Direct Access Garage
- Parking Available
- Front Facing Garage
- Three Garage Doors
- Driveway
Home Design
- Spanish Architecture
- Entry on the 1st floor
- Slab Foundation
- Tile Roof
Interior Spaces
- 3,186 Sq Ft Home
- 2-Story Property
- Open Floorplan
- High Ceiling
- Ceiling Fan
- Recessed Lighting
- Gas Fireplace
- Shutters
- Drapes & Rods
- Blinds
- Formal Entry
- Living Room with Fireplace
- Dining Room
- Den
- Wood Flooring
- Views of Woods
Kitchen
- Convection Oven
- Electric Oven
- Built-In Range
- Microwave
- Freezer
- Kitchen Island
Bedrooms and Bathrooms
- 4 Bedrooms
- Fireplace in Primary Bedroom
- All Upper Level Bedrooms
- Primary Bedroom Suite
- Walk-In Closet
- 3 Full Bathrooms
- Dual Vanity Sinks in Primary Bathroom
- Bathtub with Shower
- Walk-in Shower
Laundry
- Laundry Room
- Dryer
- Washer
Outdoor Features
- Exterior Lighting
- Outdoor Grill
Utilities
- Central Heating and Cooling System
- Natural Gas Connected
- Gas Water Heater
- Cable TV Available
Listing and Financial Details
- Tax Lot 57
- Tax Tract Number 46258
- Assessor Parcel Number 3204065057
Community Details
Overview
- No Home Owners Association
- Property is near a preserve or public land
Recreation
- Park
- Horse Trails
- Hiking Trails
- Bike Trail
Map
Home Values in the Area
Average Home Value in this Area
Tax History
| Year | Tax Paid | Tax Assessment Tax Assessment Total Assessment is a certain percentage of the fair market value that is determined by local assessors to be the total taxable value of land and additions on the property. | Land | Improvement |
|---|---|---|---|---|
| 2025 | $6,823 | $444,015 | $88,802 | $355,213 |
| 2024 | $6,823 | $435,310 | $87,061 | $348,249 |
| 2023 | $6,755 | $426,775 | $85,354 | $341,421 |
| 2022 | $6,511 | $418,408 | $83,681 | $334,727 |
| 2021 | $6,063 | $410,205 | $82,041 | $328,164 |
| 2020 | $6,602 | $456,000 | $114,000 | $342,000 |
| 2019 | $6,358 | $435,000 | $109,000 | $326,000 |
| 2018 | $6,813 | $471,000 | $118,000 | $353,000 |
| 2016 | $5,277 | $356,000 | $88,900 | $267,100 |
| 2015 | $4,786 | $315,000 | $78,700 | $236,300 |
| 2014 | $4,607 | $297,000 | $74,200 | $222,800 |
Property History
| Date | Event | Price | List to Sale | Price per Sq Ft | Prior Sale |
|---|---|---|---|---|---|
| 09/18/2025 09/18/25 | For Sale | $619,999 | +52.7% | $195 / Sq Ft | |
| 03/24/2020 03/24/20 | Sold | $406,000 | 0.0% | $127 / Sq Ft | View Prior Sale |
| 03/24/2020 03/24/20 | Sold | $406,000 | -1.0% | $127 / Sq Ft | View Prior Sale |
| 02/28/2020 02/28/20 | Pending | -- | -- | -- | |
| 02/26/2020 02/26/20 | Pending | -- | -- | -- | |
| 01/27/2020 01/27/20 | For Sale | $409,999 | 0.0% | $129 / Sq Ft | |
| 09/18/2019 09/18/19 | For Sale | $409,999 | 0.0% | $129 / Sq Ft | |
| 12/10/2018 12/10/18 | Rented | $2,800 | -5.1% | -- | |
| 12/07/2018 12/07/18 | Under Contract | -- | -- | -- | |
| 08/28/2018 08/28/18 | For Rent | $2,950 | -- | -- |
Purchase History
| Date | Type | Sale Price | Title Company |
|---|---|---|---|
| Warranty Deed | $406,000 | Progressive Title Company | |
| Grant Deed | $482,000 | -- | |
| Grant Deed | $323,000 | -- | |
| Grant Deed | $323,000 | -- | |
| Corporate Deed | $236,000 | First American Title Co |
Mortgage History
| Date | Status | Loan Amount | Loan Type |
|---|---|---|---|
| Open | $304,500 | New Conventional | |
| Previous Owner | $385,600 | Fannie Mae Freddie Mac | |
| Previous Owner | $258,400 | No Value Available | |
| Previous Owner | $223,900 | No Value Available | |
| Closed | $64,600 | No Value Available |
Source: California Regional Multiple Listing Service (CRMLS)
MLS Number: OC25218941
APN: 3204-065-057
- 6558 Highbluff Way
- 6608 Teasdale St
- 6533 W Avenue L-10
- 8150 Avenue L- 10
- 42350 Encanto Way
- 0 65th St W
- 42344 Camden Way
- 42532 Marsuerite Way
- 6727 Miramar Ln
- 42428 Camden Way
- 41858 Montana Dr
- 41843 Montana Dr
- 41812 Montana Dr
- 41831 Montana Dr
- 41819 Montana Dr
- 42315 61st St W
- 41926 Bonita Dr
- 42016 Silver Puffs Dr
- 42016 Silverpuffs Dr
- 42401 61st St W
- 6570 W Avenue l12
- 6570 W Avenue l12 Unit 100
- 7011 Kristina Ct
- 42539 Camden Way
- 6002 Caleche Rd
- 42302 Sunnyslope Dr
- 43029 59th St W
- 5517 W Avenue m2
- 43107 57th St W
- 5302 W Avenue l2
- 41231 Crispi Ln
- 5036 W Avenue l8 Unit 15
- 4718 W Ave L 6
- 4843 Columbia Way Unit 1
- 4763 W Ave L8
- 5020 W Avenue k10
- 5029 W Ave M12
- 6134 W Ave J 12
- 43839 58th St W
- 4202 W Avenue L Unit 7
