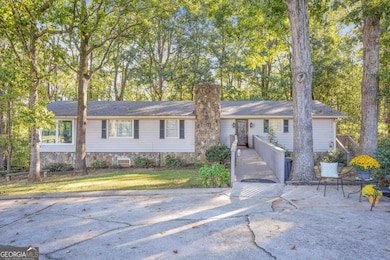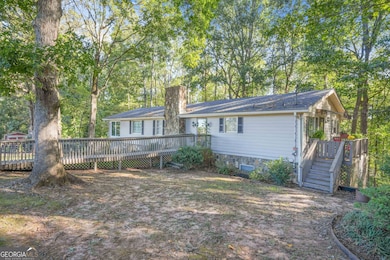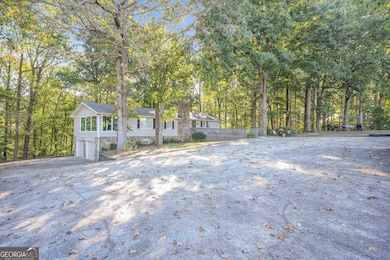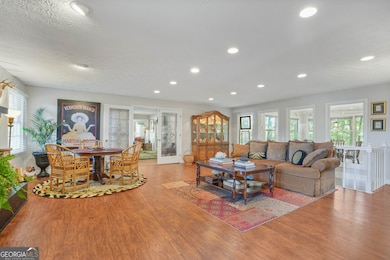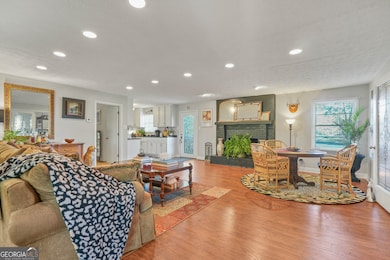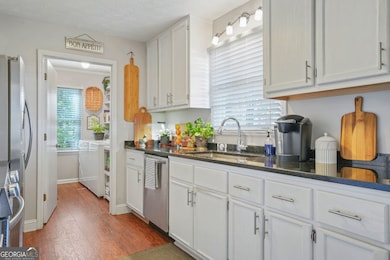
$999,000
- 5 Beds
- 5.5 Baths
- 4,000 Sq Ft
- 88 Bowen Rd
- Stockbridge, GA
THIS COULD BE YOUR CLIENT'S BRAND NEW CUSTOM HOME! All pictures are renderings. Brand New Custom Built Construction! Your client can build a home that is modern, contemporary, or European style. 8-10 month build time. This will be a gated community with 16 homes. We are now starting to build. Basement lots and slab lots available. We will customize the home to your buyer's taste. Home must
Eric Walton Pristine Palaces Realty, LLC

